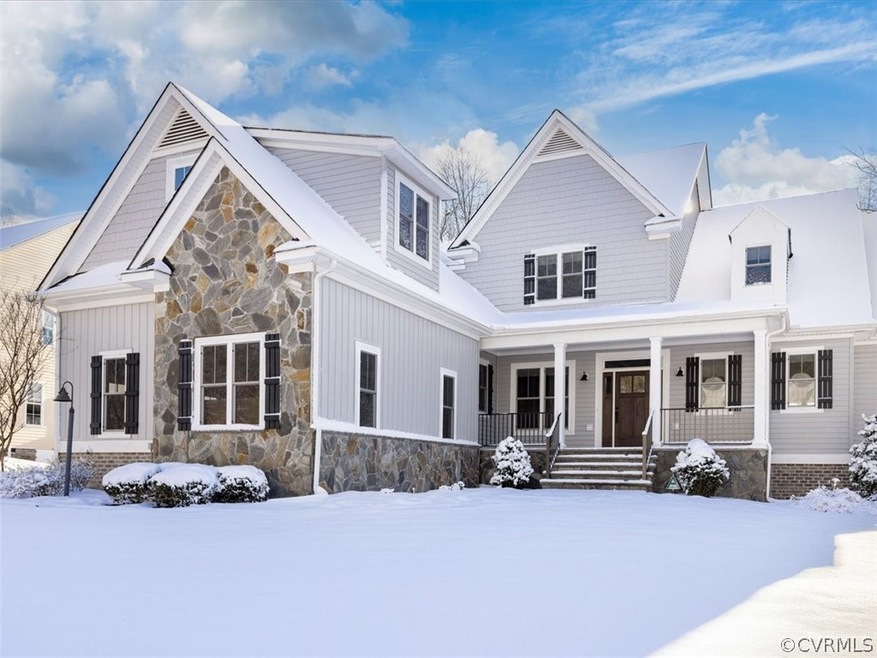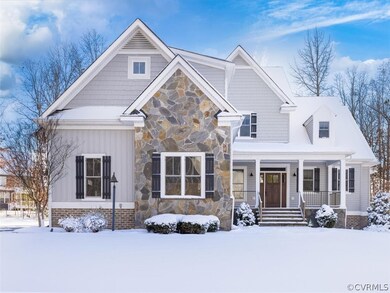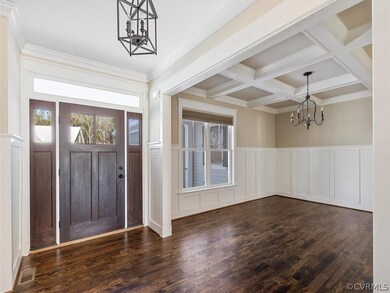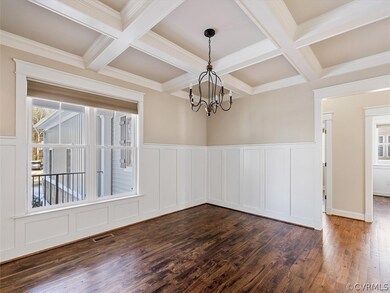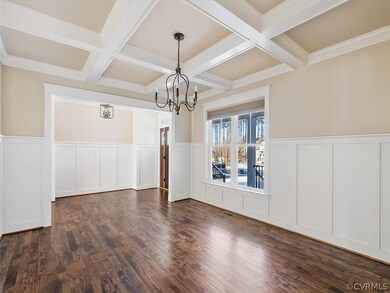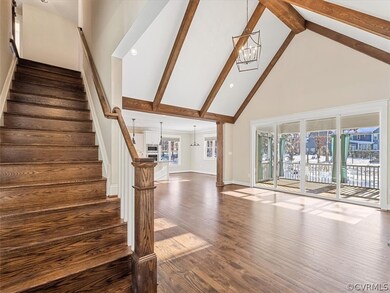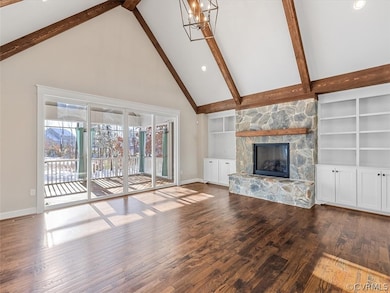
17013 Shoreland Dr Chesterfield, VA 23120
Moseley NeighborhoodHighlights
- Outdoor Pool
- Custom Home
- Deck
- Cosby High School Rated A
- Clubhouse
- Wood Flooring
About This Home
As of February 2022Exquisitely Crafted Custom Home with 1st Floor Primary Suite! This impeccable property is located in Summer Lake's Homestead section with private backyard. Enjoy 4 BR, 3.5 BA, 3,243 sq ft, perfected crafted molding throughout, HDWD, screened-in porch & gourmet kitchen. Gorgeous stone details adorn the exterior, beckoning you in to view the fabulous floor plan inside. Breeze foyer welcomes you in, opening to formal dining w/coffered ceiling & detailed wainscoting details. Around the corner find chef's kitchen complete w/granite counters, island, gas cooktop, wall oven, SS appliances, tile backsplash & adjacent morning room/breakfast nook for additional dining space. Expansive family room flaunts dramatic vaulted ceiling w/decorative beams, stone gas FP & surrounding built-ins. Access to outdoor space reveals incredible screened-in porch w/vaulted ceiling. 1st floor primary suite offers more elevated ceilings, WIC & luxurious en suite w/dual granite vanity, free-standing tub & WI shower. Retreat upstairs to view 3 additional spacious bedrooms, 1 hall BA, 1 private BA & ample storage in walk-in attic as well as pull-down. Additional storage can also be found in 2-car garage!
Last Agent to Sell the Property
Long & Foster REALTORS License #0225213901 Listed on: 01/05/2022

Last Buyer's Agent
Lauren DeMarco
Bay Properties License #0225253209
Home Details
Home Type
- Single Family
Est. Annual Taxes
- $4,795
Year Built
- Built in 2016
Lot Details
- 0.29 Acre Lot
- Back Yard Fenced
- Zoning described as R12
HOA Fees
- $118 Monthly HOA Fees
Parking
- 2 Car Attached Garage
- Garage Door Opener
Home Design
- Custom Home
- Frame Construction
- Shingle Roof
- Vinyl Siding
- Stone
Interior Spaces
- 3,243 Sq Ft Home
- 2-Story Property
- Built-In Features
- Bookcases
- High Ceiling
- Ceiling Fan
- Recessed Lighting
- Stone Fireplace
- Gas Fireplace
- Separate Formal Living Room
- Screened Porch
- Crawl Space
- Washer and Dryer Hookup
Kitchen
- Breakfast Area or Nook
- Eat-In Kitchen
- Built-In Oven
- Gas Cooktop
- Stove
- Range Hood
- Microwave
- Dishwasher
- Kitchen Island
- Granite Countertops
- Disposal
Flooring
- Wood
- Partially Carpeted
- Ceramic Tile
Bedrooms and Bathrooms
- 4 Bedrooms
- Primary Bedroom on Main
- En-Suite Primary Bedroom
- Walk-In Closet
- Double Vanity
- Garden Bath
Outdoor Features
- Outdoor Pool
- Deck
Schools
- Grange Hall Elementary School
- Tomahawk Creek Middle School
- Cosby High School
Utilities
- Zoned Heating and Cooling
- Tankless Water Heater
Listing and Financial Details
- Tax Lot 47
- Assessor Parcel Number 708-68-32-39-100-000
Community Details
Overview
- Summer Lake Subdivision
Amenities
- Clubhouse
Recreation
- Tennis Courts
- Community Playground
- Community Pool
- Trails
Ownership History
Purchase Details
Home Financials for this Owner
Home Financials are based on the most recent Mortgage that was taken out on this home.Purchase Details
Home Financials for this Owner
Home Financials are based on the most recent Mortgage that was taken out on this home.Purchase Details
Home Financials for this Owner
Home Financials are based on the most recent Mortgage that was taken out on this home.Similar Homes in the area
Home Values in the Area
Average Home Value in this Area
Purchase History
| Date | Type | Sale Price | Title Company |
|---|---|---|---|
| Bargain Sale Deed | $640,000 | Old Republic National Title | |
| Warranty Deed | $534,000 | Attorney | |
| Warranty Deed | $92,000 | None Available |
Mortgage History
| Date | Status | Loan Amount | Loan Type |
|---|---|---|---|
| Open | $384,000 | No Value Available | |
| Previous Owner | $534,000 | VA | |
| Previous Owner | $91,000 | Unknown | |
| Previous Owner | $170,405,000 | Land Contract Argmt. Of Sale |
Property History
| Date | Event | Price | Change | Sq Ft Price |
|---|---|---|---|---|
| 02/07/2022 02/07/22 | Sold | $640,000 | +2.1% | $197 / Sq Ft |
| 01/09/2022 01/09/22 | Pending | -- | -- | -- |
| 01/05/2022 01/05/22 | For Sale | $627,000 | +17.4% | $193 / Sq Ft |
| 06/01/2016 06/01/16 | Sold | $534,000 | -1.1% | $165 / Sq Ft |
| 04/06/2016 04/06/16 | Pending | -- | -- | -- |
| 07/20/2015 07/20/15 | For Sale | $539,900 | -- | $167 / Sq Ft |
Tax History Compared to Growth
Tax History
| Year | Tax Paid | Tax Assessment Tax Assessment Total Assessment is a certain percentage of the fair market value that is determined by local assessors to be the total taxable value of land and additions on the property. | Land | Improvement |
|---|---|---|---|---|
| 2025 | $6,297 | $704,700 | $115,000 | $589,700 |
| 2024 | $6,297 | $722,600 | $105,000 | $617,600 |
| 2023 | $5,775 | $634,600 | $100,000 | $534,600 |
| 2022 | $5,148 | $559,600 | $94,000 | $465,600 |
| 2021 | $4,820 | $504,700 | $89,000 | $415,700 |
| 2020 | $4,704 | $492,500 | $87,000 | $405,500 |
| 2019 | $4,660 | $490,500 | $85,000 | $405,500 |
| 2018 | $4,679 | $490,500 | $85,000 | $405,500 |
| 2017 | $4,648 | $479,000 | $85,000 | $394,000 |
| 2016 | $3,235 | $337,000 | $82,000 | $255,000 |
| 2015 | $778 | $81,000 | $81,000 | $0 |
Agents Affiliated with this Home
-
Kyle Yeatman

Seller's Agent in 2022
Kyle Yeatman
Long & Foster
(804) 516-6413
184 in this area
1,452 Total Sales
-
L
Buyer's Agent in 2022
Lauren DeMarco
Bay Properties
-
C
Seller's Agent in 2016
Cindy Peter
The Steele Group
-
K
Seller Co-Listing Agent in 2016
Kathleen Peter
The Steele Group
-
Darrell Bowman

Buyer's Agent in 2016
Darrell Bowman
BHG Base Camp
(804) 399-5218
2 in this area
136 Total Sales
Map
Source: Central Virginia Regional MLS
MLS Number: 2200079
APN: 708-68-32-39-100-000
- 17113 Old Westridge Dr
- 4806 Singing Bird Dr
- 4812 Singing Bird Dr
- 4713 Singing Bird Dr
- 4912 Singing Bird Dr
- 17301 Ct
- 17307 Jojo Ln
- 17312 Burtmoor Ct
- 17319 Burtmoor Ct
- 17306
- 17307 Singing Bird Turn
- 17319 Singing Bird Turn
- 17405 Singing Bird Dr
- 4313 Nevil Bend Turn
- 5118 Singing Bird Dr
- 4660 Lake Summer Loop
- 5212 Singing Bird Dr
- 17037 Windon Ct
- 17018 Westervelt Ct
- 5154 Lake Summer Loop
