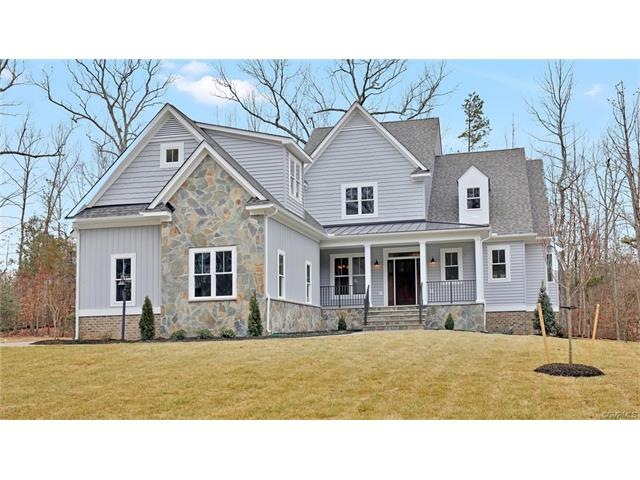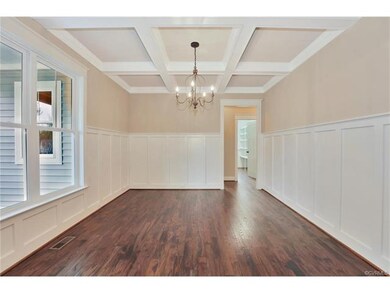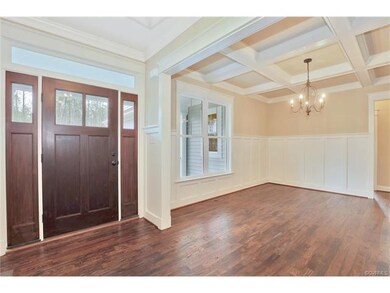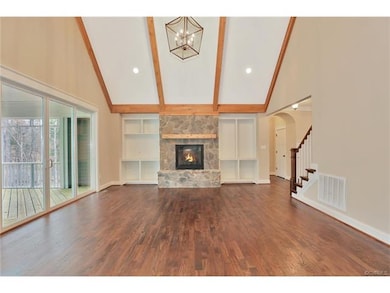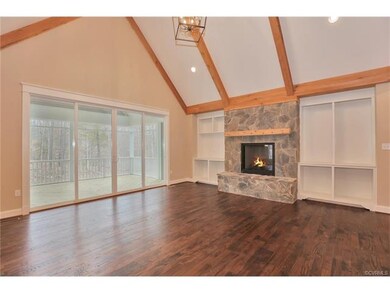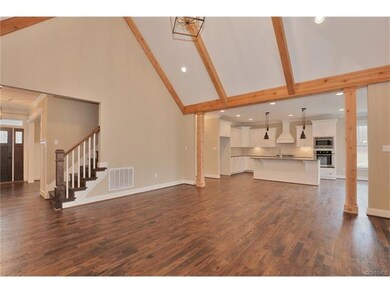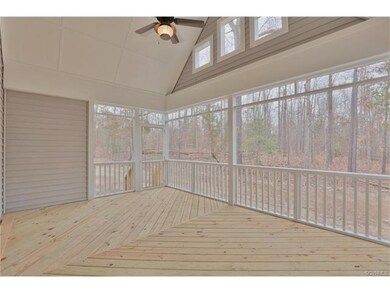
17013 Shoreland Dr Chesterfield, VA 23120
Moseley NeighborhoodHighlights
- Fitness Center
- Under Construction
- Wood Flooring
- Cosby High School Rated A
- Clubhouse
- Main Floor Primary Bedroom
About This Home
As of February 2022Will be finished in February! You will feel like you are living in your vacation home! Southern Traditions beautifully constructed home with 1st floor master, Kitchen open to family and Breakfast room, and 19 X 12 screen porch! Master suite with vaulted ceiling with wood beams, gorgeous bath, and walk-in close with island! Large Family room with high ceilings, interior wall stone fireplace flanked with bookcases. Kitchen has sunny breakfast room, grand island, stainless, granite. Upstairs 3 bedroom and 2 full baths. Also upstairs is a unfinished storage room. Charming craftsman trim thoughout. Located in the Homestead section of Summer Lake. Summer Lake has it all - 24hr.gym, 4 lighted Tennis courts, Soccer field, Full basketball court, Sand Volleyball, playgrounds, walking trails, fishing in the pond, pools, and tons of activities going on right in the community to keep your family busy right at home! Come check out this fun community and this great home!
Last Agent to Sell the Property
Cindy Peter
The Steele Group License #0225060010 Listed on: 07/20/2015
Co-Listed By
Kathleen Peter
The Steele Group License #0225207704
Home Details
Home Type
- Single Family
Est. Annual Taxes
- $5,100
Year Built
- Built in 2015 | Under Construction
HOA Fees
- $92 Monthly HOA Fees
Parking
- 2 Car Attached Garage
- Garage Door Opener
Home Design
- Brick Exterior Construction
- Frame Construction
- Vinyl Siding
- Stone
Interior Spaces
- 3,240 Sq Ft Home
- 2-Story Property
- Built-In Features
- Bookcases
- High Ceiling
- Recessed Lighting
- Fireplace
- Screened Porch
- Crawl Space
Kitchen
- Breakfast Area or Nook
- Kitchen Island
Flooring
- Wood
- Carpet
Bedrooms and Bathrooms
- 4 Bedrooms
- Primary Bedroom on Main
Schools
- Grange Hall Elementary School
- Tomahawk Creek Middle School
- Cosby High School
Utilities
- Zoned Heating and Cooling
- Tankless Water Heater
Listing and Financial Details
- Assessor Parcel Number 70868323910000
Community Details
Overview
- Summer Lake Subdivision
Amenities
- Clubhouse
Recreation
- Tennis Courts
- Community Basketball Court
- Community Playground
- Fitness Center
- Community Pool
- Trails
Ownership History
Purchase Details
Home Financials for this Owner
Home Financials are based on the most recent Mortgage that was taken out on this home.Purchase Details
Home Financials for this Owner
Home Financials are based on the most recent Mortgage that was taken out on this home.Purchase Details
Home Financials for this Owner
Home Financials are based on the most recent Mortgage that was taken out on this home.Similar Homes in Chesterfield, VA
Home Values in the Area
Average Home Value in this Area
Purchase History
| Date | Type | Sale Price | Title Company |
|---|---|---|---|
| Bargain Sale Deed | $640,000 | Old Republic National Title | |
| Warranty Deed | $534,000 | Attorney | |
| Warranty Deed | $92,000 | None Available |
Mortgage History
| Date | Status | Loan Amount | Loan Type |
|---|---|---|---|
| Open | $384,000 | No Value Available | |
| Previous Owner | $534,000 | VA | |
| Previous Owner | $91,000 | Unknown | |
| Previous Owner | $170,405,000 | Land Contract Argmt. Of Sale |
Property History
| Date | Event | Price | Change | Sq Ft Price |
|---|---|---|---|---|
| 02/07/2022 02/07/22 | Sold | $640,000 | +2.1% | $197 / Sq Ft |
| 01/09/2022 01/09/22 | Pending | -- | -- | -- |
| 01/05/2022 01/05/22 | For Sale | $627,000 | +17.4% | $193 / Sq Ft |
| 06/01/2016 06/01/16 | Sold | $534,000 | -1.1% | $165 / Sq Ft |
| 04/06/2016 04/06/16 | Pending | -- | -- | -- |
| 07/20/2015 07/20/15 | For Sale | $539,900 | -- | $167 / Sq Ft |
Tax History Compared to Growth
Tax History
| Year | Tax Paid | Tax Assessment Tax Assessment Total Assessment is a certain percentage of the fair market value that is determined by local assessors to be the total taxable value of land and additions on the property. | Land | Improvement |
|---|---|---|---|---|
| 2025 | $6,297 | $704,700 | $115,000 | $589,700 |
| 2024 | $6,297 | $722,600 | $105,000 | $617,600 |
| 2023 | $5,775 | $634,600 | $100,000 | $534,600 |
| 2022 | $5,148 | $559,600 | $94,000 | $465,600 |
| 2021 | $4,820 | $504,700 | $89,000 | $415,700 |
| 2020 | $4,704 | $492,500 | $87,000 | $405,500 |
| 2019 | $4,660 | $490,500 | $85,000 | $405,500 |
| 2018 | $4,679 | $490,500 | $85,000 | $405,500 |
| 2017 | $4,648 | $479,000 | $85,000 | $394,000 |
| 2016 | $3,235 | $337,000 | $82,000 | $255,000 |
| 2015 | $778 | $81,000 | $81,000 | $0 |
Agents Affiliated with this Home
-
Kyle Yeatman

Seller's Agent in 2022
Kyle Yeatman
Long & Foster
(804) 516-6413
184 in this area
1,452 Total Sales
-
L
Buyer's Agent in 2022
Lauren DeMarco
Bay Properties
-
C
Seller's Agent in 2016
Cindy Peter
The Steele Group
-
K
Seller Co-Listing Agent in 2016
Kathleen Peter
The Steele Group
-
Darrell Bowman

Buyer's Agent in 2016
Darrell Bowman
BHG Base Camp
(804) 399-5218
2 in this area
137 Total Sales
Map
Source: Central Virginia Regional MLS
MLS Number: 1520702
APN: 708-68-32-39-100-000
- 17113 Old Westridge Dr
- 4806 Singing Bird Dr
- 4812 Singing Bird Dr
- 4713 Singing Bird Dr
- 4912 Singing Bird Dr
- 17301 Ct
- 17307 Jojo Ln
- 17312 Burtmoor Ct
- 17319 Burtmoor Ct
- 17306
- 17307 Singing Bird Turn
- 17319 Singing Bird Turn
- 17405 Singing Bird Dr
- 4313 Nevil Bend Turn
- 5118 Singing Bird Dr
- 4660 Lake Summer Loop
- 5212 Singing Bird Dr
- 17037 Windon Ct
- 17018 Westervelt Ct
- 5154 Lake Summer Loop
