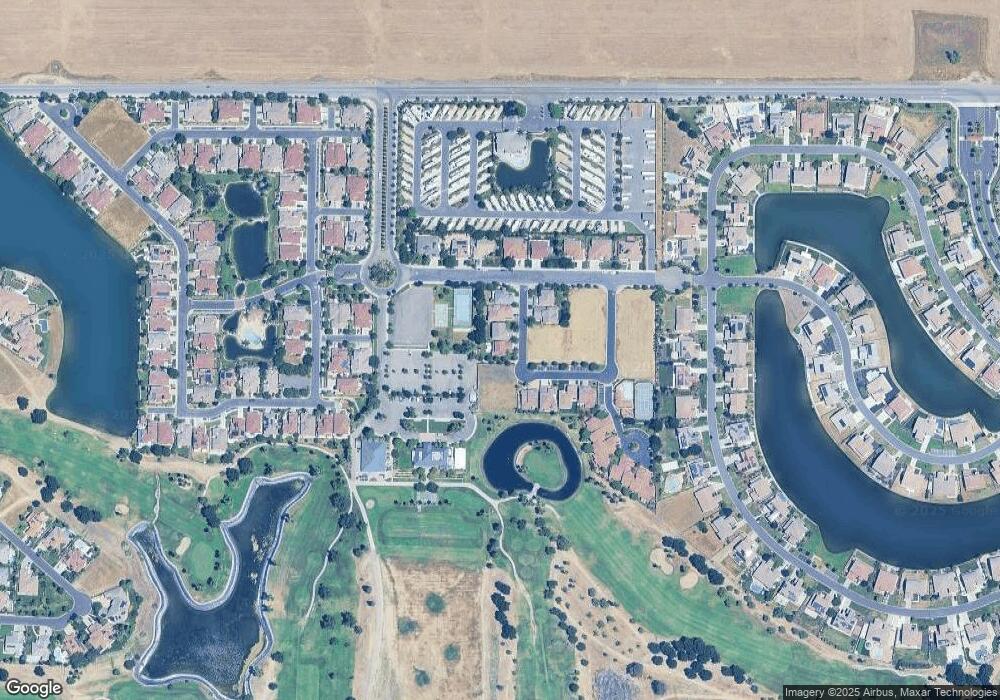17014 Golden Sands Way Chowchilla, CA 93610
Estimated Value: $426,000 - $559,000
4
Beds
3
Baths
2,102
Sq Ft
$228/Sq Ft
Est. Value
About This Home
This home is located at 17014 Golden Sands Way, Chowchilla, CA 93610 and is currently estimated at $480,218, approximately $228 per square foot. 17014 Golden Sands Way is a home located in Madera County with nearby schools including Ronald Reagan Elementary School, Stephens Elementary School, and Merle L. Fuller Elementary School.
Ownership History
Date
Name
Owned For
Owner Type
Purchase Details
Closed on
Dec 13, 2011
Sold by
Wpd Homes Incorporated
Bought by
Garcia Elpidio R
Current Estimated Value
Home Financials for this Owner
Home Financials are based on the most recent Mortgage that was taken out on this home.
Original Mortgage
$155,944
Interest Rate
4.25%
Mortgage Type
FHA
Create a Home Valuation Report for This Property
The Home Valuation Report is an in-depth analysis detailing your home's value as well as a comparison with similar homes in the area
Home Values in the Area
Average Home Value in this Area
Purchase History
| Date | Buyer | Sale Price | Title Company |
|---|---|---|---|
| Garcia Elpidio R | $160,000 | Fidelity National Title Co |
Source: Public Records
Mortgage History
| Date | Status | Borrower | Loan Amount |
|---|---|---|---|
| Previous Owner | Garcia Elpidio R | $155,944 |
Source: Public Records
Tax History Compared to Growth
Tax History
| Year | Tax Paid | Tax Assessment Tax Assessment Total Assessment is a certain percentage of the fair market value that is determined by local assessors to be the total taxable value of land and additions on the property. | Land | Improvement |
|---|---|---|---|---|
| 2025 | $3,093 | $200,955 | $50,235 | $150,720 |
| 2023 | $3,093 | $193,153 | $48,285 | $144,868 |
| 2022 | $2,939 | $189,367 | $47,339 | $142,028 |
| 2021 | $2,915 | $185,655 | $46,411 | $139,244 |
| 2020 | $2,865 | $183,753 | $45,936 | $137,817 |
| 2019 | $2,845 | $180,151 | $45,036 | $135,115 |
| 2018 | $2,807 | $176,619 | $44,153 | $132,466 |
| 2017 | $2,769 | $173,157 | $43,288 | $129,869 |
| 2016 | $2,651 | $169,763 | $42,440 | $127,323 |
| 2015 | $2,629 | $167,214 | $41,803 | $125,411 |
| 2014 | $2,602 | $163,940 | $40,985 | $122,955 |
Source: Public Records
Map
Nearby Homes
- 17024 Granite Falls Way
- 14680 Spanish Bay Way
- 2310 Capri
- 14305 Spyglass Cir
- 14705 Spanish Bay Way
- 2625 Amalfi
- 14335 Spyglass Cir
- 4140 Bella Vista St
- 14510 Spyglass Cir
- 4115 Bella Vista St
- 15240 Tiburon Ln
- 3030 Golf Dr W
- 8340 Lake Shore Dr
- 8360 Lake Shore Dr
- 13045 Ridgewood Way
- 8385 Lake Shore Dr
- 10340 Keystone Dr
- 5170 Coronado St
- 8230 Lake Shore Dr
- 8440 Lake Shore Dr
- 17010 Golden Sands Way
- 17006 Golden Sands Way
- 17018 Golden Sands Way
- 17002 Golden Sands Way
- 17023 Golden Sands Way
- 17005 Golden Sands Way
- 17027 Golden Sands Way
- 17001 Golden Sands Way
- 17031 Golden Sands Way
- 17012 Granite Falls Way
- 17008 Granite Falls Way
- 17035 Golden Sands Way
- 17016 Granite Falls Way
- 17004 Granite Falls Way
- 17018 Grand Island Ct
- 17020 Granite Falls Way
- 17000 Granite Falls Way
- 2100 Cortina Corte
- 17022 Grand Island Ct
- 2105 Cortina Corte
