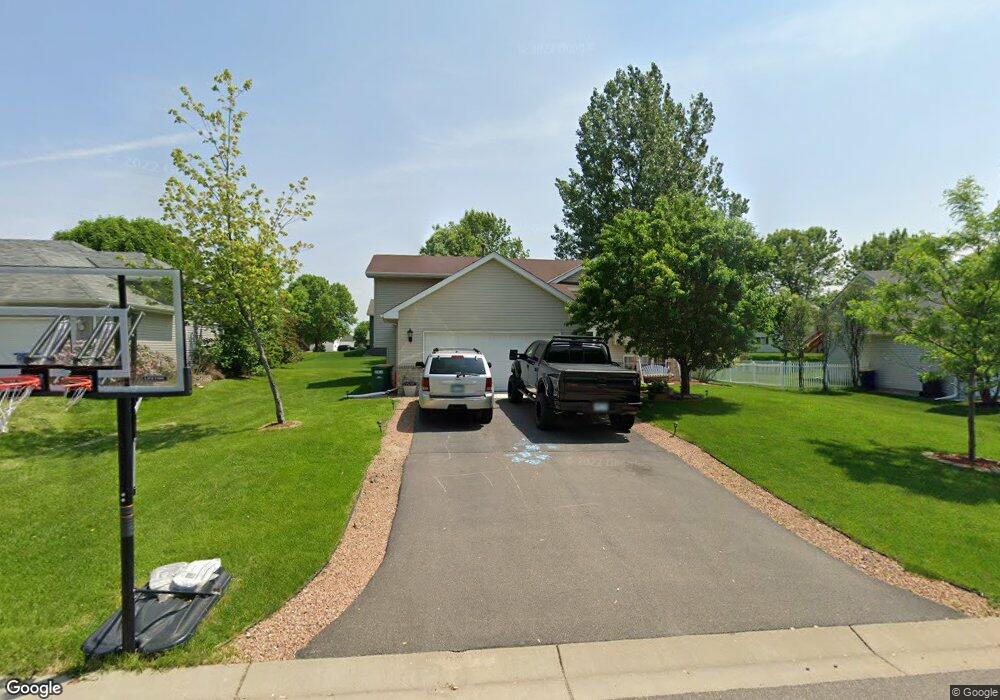17016 Georgetown Way Rosemount, MN 55068
Estimated Value: $416,000 - $444,000
5
Beds
2
Baths
2,405
Sq Ft
$178/Sq Ft
Est. Value
About This Home
This home is located at 17016 Georgetown Way, Rosemount, MN 55068 and is currently estimated at $429,185, approximately $178 per square foot. 17016 Georgetown Way is a home located in Dakota County with nearby schools including Parkview Elementary School, Scott Highlands Middle School, and Rosemount Senior High School.
Ownership History
Date
Name
Owned For
Owner Type
Purchase Details
Closed on
Aug 29, 2019
Sold by
Devon Bank
Bought by
Essamit Mustapha and Elajmi Khadija
Current Estimated Value
Home Financials for this Owner
Home Financials are based on the most recent Mortgage that was taken out on this home.
Original Mortgage
$394,604
Outstanding Balance
$346,349
Interest Rate
3.7%
Mortgage Type
Purchase Money Mortgage
Estimated Equity
$82,836
Purchase Details
Closed on
Aug 29, 2007
Sold by
Lillis Kevin N and Lillis Jennifer L
Bought by
Benedict Blake K and Benedict Katherine
Purchase Details
Closed on
Apr 4, 2003
Sold by
Ingham Michael S and Ingham Susan W
Bought by
Lillis Kevin and Lillis Jennifer
Purchase Details
Closed on
Nov 27, 1998
Sold by
Schiebold John P and Schiebold Amy Jo
Bought by
Ingham Michael S and Ingham Susan W
Purchase Details
Closed on
Apr 2, 1996
Sold by
Gb2 Construction
Bought by
Welch Schiebold Johns P Amy Jo
Create a Home Valuation Report for This Property
The Home Valuation Report is an in-depth analysis detailing your home's value as well as a comparison with similar homes in the area
Home Values in the Area
Average Home Value in this Area
Purchase History
| Date | Buyer | Sale Price | Title Company |
|---|---|---|---|
| Essamit Mustapha | -- | Results Title | |
| Devon Bank | $315,000 | Results Title | |
| Benedict Blake K | $250,000 | -- | |
| Lillis Kevin | $249,900 | -- | |
| Ingham Michael S | $142,900 | -- | |
| Welch Schiebold Johns P Amy Jo | $127,500 | -- |
Source: Public Records
Mortgage History
| Date | Status | Borrower | Loan Amount |
|---|---|---|---|
| Open | Essamit Mustapha | $394,604 |
Source: Public Records
Tax History Compared to Growth
Tax History
| Year | Tax Paid | Tax Assessment Tax Assessment Total Assessment is a certain percentage of the fair market value that is determined by local assessors to be the total taxable value of land and additions on the property. | Land | Improvement |
|---|---|---|---|---|
| 2024 | $4,020 | $377,400 | $77,800 | $299,600 |
| 2023 | $4,020 | $383,100 | $77,600 | $305,500 |
| 2022 | $3,262 | $364,300 | $77,400 | $286,900 |
| 2021 | $3,138 | $304,900 | $67,300 | $237,600 |
| 2020 | $3,154 | $284,400 | $64,100 | $220,300 |
| 2019 | $3,011 | $278,200 | $61,000 | $217,200 |
| 2018 | $2,809 | $270,700 | $58,100 | $212,600 |
| 2017 | $2,787 | $247,000 | $55,300 | $191,700 |
| 2016 | $2,797 | $234,800 | $52,600 | $182,200 |
| 2015 | $2,677 | $214,877 | $47,472 | $167,405 |
| 2014 | -- | $207,247 | $45,921 | $161,326 |
| 2013 | -- | $188,608 | $41,417 | $147,191 |
Source: Public Records
Map
Nearby Homes
- 16941 Gannon Way W
- 17410 Gettysburg Way Unit 24181
- 17343 Gettysburg Way
- 16660 Garland Way W
- 17151 Hannibal Ct
- 16570 Galaxie Way
- 7730 Grinnell Way
- 17227 Harrington Way
- 17935 Giants Way
- 17583 Foxboro Ln
- 17967 Giants Way
- 16340 Gladiola Ave W
- 17384 Harding Ln
- 17305 Hamburg Ave
- 7125 Upper 163rd St W
- 6678 166th St W
- 17975 Greenwich Way
- 17956 Greenwich Way
- 17379 Hayes Ave
- 17940 Greenwich Way
- 17016 17016 Georgetown Way
- 17012 Georgetown Way
- 17022 Georgetown Way
- 17086 Georgetown Way
- 17082 Georgetown Way
- 17090 Georgetown Way
- 17008 Georgetown Way
- 17017 17017 Georgetown Way
- 17017 Georgetown Way
- 17076 Georgetown Way
- 17026 Georgetown Way
- 17013 Georgetown Way
- 17023 Georgetown Way
- 17009 Georgetown Way
- 17068 Georgetown Way
- 17004 17004 Georgetown Way
- 17076 17076 Georgetown Way
- 17004 Georgetown Way
- 7350 170th St
- 7350 170th St W
