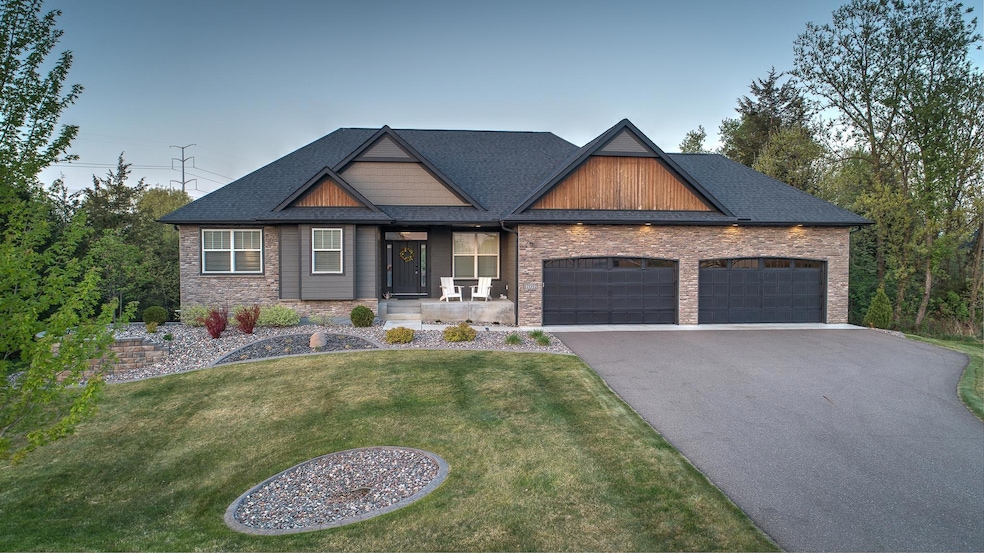
17017 Dakota St NW Andover, MN 55304
Estimated payment $4,875/month
Highlights
- 74,923 Sq Ft lot
- Stainless Steel Appliances
- 4 Car Attached Garage
- Rum River Elementary School Rated A-
- The kitchen features windows
- Walk-In Closet
About This Home
What a stunner of a home! Skip past the timely building stages & look at this one owner 5 bed/3 bath home in the pristine Petersen Farm neighborhood! With an open floor plan that seamlessly connects the main living spaces, this home is perfect for relaxation and entertainment. Cozy up by the electric fireplace with gorgeous tile surround and enjoy the views from the oversized picture windows. 3 bedrooms on the main level with the primary bedroom privately located on one side of the home, complete with attached bathroom that features a luxurious walk in shower with dual shower heads, creating a spa-like experience at home. The fully finished lower level offers endless possibilities of fun with a modern wet bar, mini fridge and ample cabinet space, ready for game or movie nights! 2 bedrooms in this area are set up with ethernet- perfect for those gamers! Stepping out onto the new and expansive maintenance free TEK deck, you'll notice the outdoor space offers both privacy & beautiful scenery on just under 2 acres while also overlooking a custom paver patio with built in fire pit and seating area. Other features throughout include custom soft close cabs, built ins, high ceilings, professional landscaping, irrigation system, oversized closets w/ organization, SS apps w/ smart oven and modern hexagon backsplash! You'll want to see this for yourself!
Home Details
Home Type
- Single Family
Est. Annual Taxes
- $7,186
Year Built
- Built in 2019
Lot Details
- 1.72 Acre Lot
- Lot Dimensions are 142x489.18x226.82x378.66
- Street terminates at a dead end
HOA Fees
- $54 Monthly HOA Fees
Parking
- 4 Car Attached Garage
- Insulated Garage
- Garage Door Opener
Interior Spaces
- 1-Story Property
- Electric Fireplace
- Entrance Foyer
- Family Room
- Living Room with Fireplace
- Utility Room
Kitchen
- Range
- Microwave
- Dishwasher
- Stainless Steel Appliances
- The kitchen features windows
Bedrooms and Bathrooms
- 5 Bedrooms
- Walk-In Closet
Laundry
- Dryer
- Washer
Finished Basement
- Walk-Out Basement
- Basement Fills Entire Space Under The House
- Drain
- Natural lighting in basement
Eco-Friendly Details
- Air Exchanger
Utilities
- Forced Air Heating and Cooling System
- Humidifier
- Private Water Source
- Well
Community Details
- Association fees include shared amenities
- Preserve At Peterson Farms Association, Phone Number (612) 205-1226
- Preserve At Petersen Farms Subdivision
Listing and Financial Details
- Assessor Parcel Number 073224140007
Map
Home Values in the Area
Average Home Value in this Area
Tax History
| Year | Tax Paid | Tax Assessment Tax Assessment Total Assessment is a certain percentage of the fair market value that is determined by local assessors to be the total taxable value of land and additions on the property. | Land | Improvement |
|---|---|---|---|---|
| 2025 | $7,187 | $710,800 | $181,500 | $529,300 |
| 2024 | $7,187 | $674,500 | $156,400 | $518,100 |
| 2023 | $5,807 | $695,200 | $156,400 | $538,800 |
| 2022 | $5,445 | $610,100 | $149,900 | $460,200 |
| 2021 | $3,768 | $508,200 | $107,300 | $400,900 |
| 2020 | $425 | $347,800 | $107,300 | $240,500 |
| 2019 | $131 | $80,800 | $80,800 | $0 |
Property History
| Date | Event | Price | Change | Sq Ft Price |
|---|---|---|---|---|
| 07/30/2025 07/30/25 | Pending | -- | -- | -- |
| 07/07/2025 07/07/25 | Price Changed | $775,000 | -5.5% | $221 / Sq Ft |
| 05/16/2025 05/16/25 | For Sale | $820,000 | -- | $234 / Sq Ft |
Purchase History
| Date | Type | Sale Price | Title Company |
|---|---|---|---|
| Warranty Deed | $540,000 | Legacy Title | |
| Warranty Deed | $145,900 | Custom Home Builders Ttl Llc |
Mortgage History
| Date | Status | Loan Amount | Loan Type |
|---|---|---|---|
| Open | $428,000 | New Conventional | |
| Closed | $432,000 | New Conventional | |
| Previous Owner | $300,000 | Construction |
Similar Homes in Andover, MN
Source: NorthstarMLS
MLS Number: 6714982
APN: 07-32-24-14-0007
- 17208 Woodbine St NW
- 17032 Valley Dr NW
- 3824 174th Ave NW
- 4465 167th Ave NW
- 4452 167th Ave NW
- 16658 Inca St NW
- 16626 Inca St NW
- 4473 166th Ave NW
- 4424 166th Ave NW
- 3544 166th Ln NW
- 4702 166th Ave NW
- 4606 165th Ln NW
- 4893 171st Ave NW
- 4907 170th Ave NW
- 4584 162nd Ln NW
- 4141 160th Ln NW
- 2963 170th Ln NW
- 17855 Round Lake Blvd NW
- 4725 160th Ln NW
- 16732 Argon St NW






