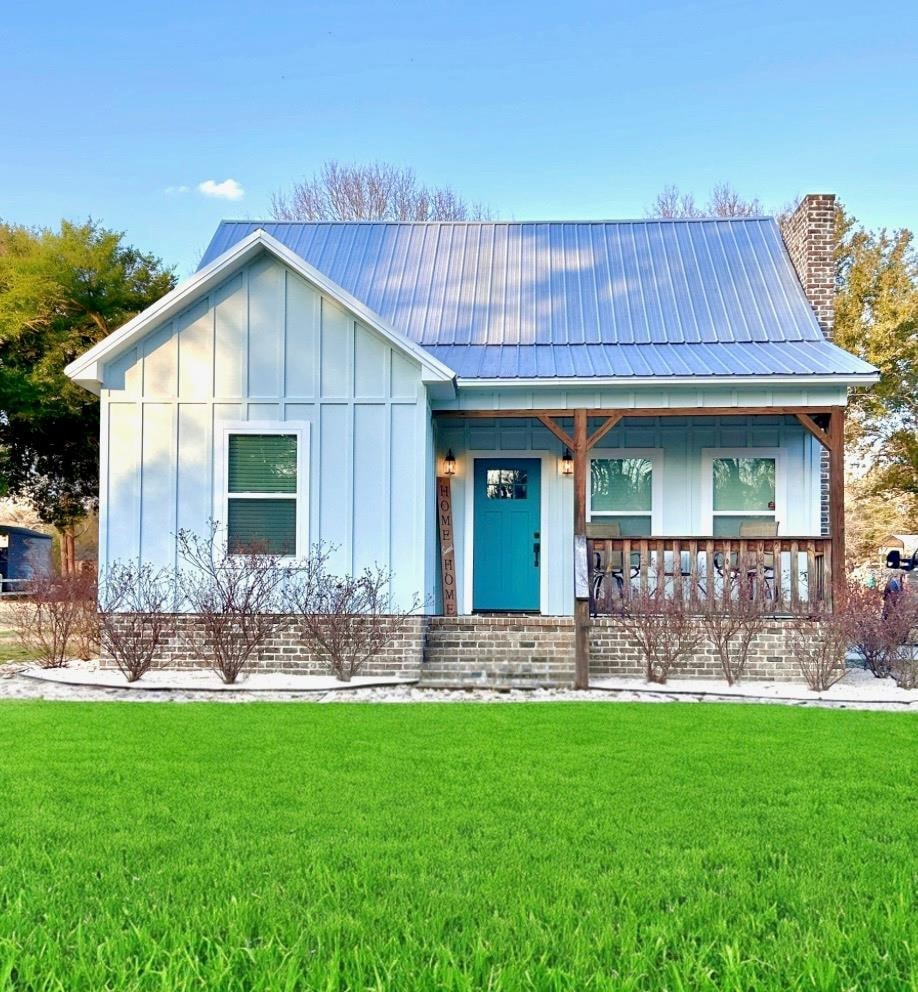
1702 Camp Shelor Rd Manning, SC 29102
Estimated payment $1,656/month
Highlights
- Water Access
- Above Ground Pool
- Cathedral Ceiling
- Manning Junior High School Rated A-
- Raised Ranch Architecture
- Great Room
About This Home
Charming 2BR/2BA cottage nestled on .87 acres lot within walking distance to the Lake Marion. Enjoy electric logs in the LR, kitchen, dining area, bedroom, full bathroom and laundry room downstairs, bedroom and bathroom upstairs with pine upstairs. Features mostly 9ft ceilings, a Hardiplank exterior, kitchen equipped w/gas cooktop ,electric stove, refrigerator, and microwave. Rinnai tankless hot water ensures convenience and comfort. Expand with ease ,envisioning added storage/workshop space. Experience the essence of lake living ,with the option to cruise to Charleston via boat for weekend getaways and you will have a good size backyard to build a shop.
Home Details
Home Type
- Single Family
Est. Annual Taxes
- $938
Year Built
- Built in 2021
Lot Details
- 0.87 Acre Lot
- Landscaped
- Private Yard
Home Design
- Raised Ranch Architecture
- Cottage
- Brick Exterior Construction
- Slab Foundation
- Metal Roof
- HardiePlank Type
Interior Spaces
- 1,286 Sq Ft Home
- 1.5-Story Property
- Cathedral Ceiling
- Ceiling Fan
- Electric Fireplace
- Insulated Windows
- Blinds
- Great Room
- Utility Room
- Concrete Flooring
Kitchen
- Eat-In Kitchen
- Range
- Recirculated Exhaust Fan
- Dishwasher
Bedrooms and Bathrooms
- 2 Bedrooms
- 2 Full Bathrooms
Laundry
- Laundry Room
- Electric Dryer Hookup
Outdoor Features
- Above Ground Pool
- Water Access
- Front Porch
Schools
- Manning Early Childhood/ Primary/ Elementary School
- Manning Junior High
- Manning High School
Utilities
- Cooling Available
- Heat Pump System
- Well
- Septic Tank
Community Details
- No Home Owners Association
- Lakevue Lands Subdivision
Listing and Financial Details
- Auction
- Assessor Parcel Number 197-02-04-010-00
Map
Home Values in the Area
Average Home Value in this Area
Tax History
| Year | Tax Paid | Tax Assessment Tax Assessment Total Assessment is a certain percentage of the fair market value that is determined by local assessors to be the total taxable value of land and additions on the property. | Land | Improvement |
|---|---|---|---|---|
| 2024 | $938 | $4,784 | $1,400 | $3,384 |
| 2023 | $919 | $4,784 | $1,400 | $3,384 |
| 2022 | $792 | $2,100 | $2,100 | $0 |
| 2021 | $417 | $1,200 | $1,200 | $0 |
| 2020 | $417 | $1,200 | $0 | $0 |
| 2019 | $399 | $1,200 | $0 | $0 |
| 2018 | $384 | $1,200 | $0 | $0 |
| 2017 | $383 | $1,200 | $0 | $0 |
| 2016 | $377 | $1,200 | $0 | $0 |
| 2015 | $372 | $1,200 | $1,200 | $0 |
| 2014 | $366 | $1,200 | $1,200 | $0 |
| 2013 | -- | $1,200 | $1,200 | $0 |
Property History
| Date | Event | Price | Change | Sq Ft Price |
|---|---|---|---|---|
| 08/28/2025 08/28/25 | For Sale | $290,000 | -- | $226 / Sq Ft |
Purchase History
| Date | Type | Sale Price | Title Company |
|---|---|---|---|
| Deed | $249,500 | None Listed On Document | |
| Deed | $249,500 | None Listed On Document | |
| Interfamily Deed Transfer | -- | None Available | |
| Deed | $21,000 | None Available |
Mortgage History
| Date | Status | Loan Amount | Loan Type |
|---|---|---|---|
| Open | $290,000 | VA | |
| Closed | $249,499 | VA |
Similar Homes in Manning, SC
Source: Sumter Board of REALTORS®
MLS Number: 200391
APN: 197-02-04-010-00
- 1083 Copperhead Rd
- 0 Camp Shelor Rd
- 1310 Cypress Pointe Unit A310
- 1109 Cypress Pointe Unit 109
- 1102 Cypress Pointe
- 2205 Cypress Pointe Unit B 205
- 1457 Wyboo Ave
- 1229 Lemon Ave
- 1605 Lesesne Dr
- 1026 Carolina Way Unit Lot 79
- 1026 Carolina Way
- 1001 Carolina Way Unit Lot 71
- 1001 Carolina Way
- 1343 Morello Rd
- 1213 Lesesne Dr
- 1140 Perch Dr
- 1184 Perch Dr
- 1303 Delano St
- 1030 Coffey St
- 0 Delano St
- 1013 Ashton Trace Dr
- 2862 Raccoon Rd
- 329 Santee Dr
- 360 Glasco Rd
- 816 Shull St
- 717 Butter Rd
- 534 Lafayette Alley
- 3140 Firestone Ct
- 713 Broughton Rd
- 208 Martin Luther King Ave
- 900 Race Track Rd
- 825 Tomlinson St
- 308 West St
- 303 West St
- 1900 River Birch Dr
- 108 Haynesville Rd
- 547 Reid Hill Rd
- 110 Orion Way
- 1764 Snead Dr
- 223 S Live Oak Dr






