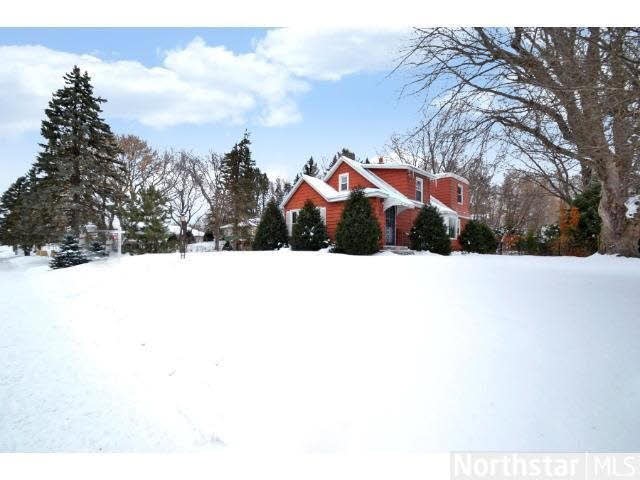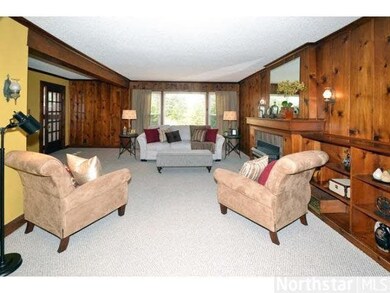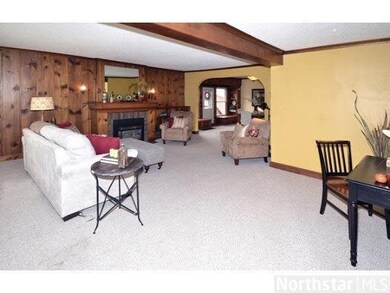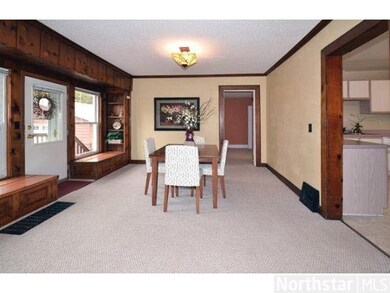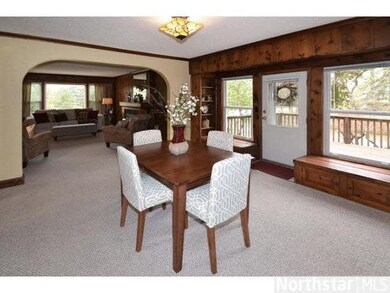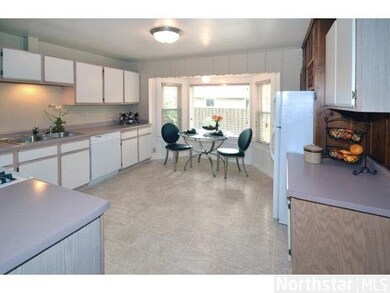
1702 Charlton St West St. Paul, MN 55118
Estimated Value: $338,000 - $383,000
Highlights
- 0.41 Acre Lot
- Deck
- Formal Dining Room
- Two Rivers High School Rated A-
- Wood Flooring
- 3-minute walk to Garlough Park
About This Home
As of March 20142-Story home on private lot overlooking the 322 acre Dodge Nature Ctr! Room to entertain your guests in the spacious main level. Lg kitchen features informal dining, updated appliances and new flooring. Oversized 2+ car garage. Close to everything!
Last Agent to Sell the Property
Matthew Barker
RE/MAX Results Listed on: 01/08/2014
Co-Listed By
Brandon Hedges
RE/MAX Results
Last Buyer's Agent
Joseph Clark
RE/MAX Results
Home Details
Home Type
- Single Family
Est. Annual Taxes
- $4,560
Year Built
- 1900
Lot Details
- 0.41 Acre Lot
- Lot Dimensions are 114x127x28
- Fenced Yard
- Landscaped with Trees
Parking
- 2 Car Detached Garage
Home Design
- Asphalt Shingled Roof
- Metal Siding
Interior Spaces
- 1,682 Sq Ft Home
- 2-Story Property
- Woodwork
- Gas Fireplace
- Formal Dining Room
- Open Floorplan
- Wood Flooring
- Basement Fills Entire Space Under The House
Kitchen
- Eat-In Kitchen
- Range
- Dishwasher
- Disposal
Bedrooms and Bathrooms
- 3 Bedrooms
- Bathroom on Main Level
Additional Features
- Deck
- Forced Air Heating and Cooling System
Listing and Financial Details
- Assessor Parcel Number 424875000150
Ownership History
Purchase Details
Home Financials for this Owner
Home Financials are based on the most recent Mortgage that was taken out on this home.Purchase Details
Purchase Details
Purchase Details
Similar Homes in the area
Home Values in the Area
Average Home Value in this Area
Purchase History
| Date | Buyer | Sale Price | Title Company |
|---|---|---|---|
| Thomason Caroline | $183,000 | Home Title | |
| Pal Guenther Andrea E J | $240,000 | -- | |
| Dixon Mark | $180,000 | -- | |
| Lewensten John C | $120,000 | -- |
Mortgage History
| Date | Status | Borrower | Loan Amount |
|---|---|---|---|
| Open | Thomason Caroline | $177,700 | |
| Closed | Thomason Caroline | $4,500 | |
| Closed | Thomason Caroline | $177,500 |
Property History
| Date | Event | Price | Change | Sq Ft Price |
|---|---|---|---|---|
| 03/21/2014 03/21/14 | Sold | $183,000 | -8.5% | $109 / Sq Ft |
| 02/24/2014 02/24/14 | Pending | -- | -- | -- |
| 01/08/2014 01/08/14 | For Sale | $200,000 | -- | $119 / Sq Ft |
Tax History Compared to Growth
Tax History
| Year | Tax Paid | Tax Assessment Tax Assessment Total Assessment is a certain percentage of the fair market value that is determined by local assessors to be the total taxable value of land and additions on the property. | Land | Improvement |
|---|---|---|---|---|
| 2023 | $4,560 | $358,100 | $113,800 | $244,300 |
| 2022 | $4,160 | $349,500 | $113,400 | $236,100 |
| 2021 | $4,054 | $309,200 | $98,600 | $210,600 |
| 2020 | $3,886 | $299,000 | $93,900 | $205,100 |
| 2019 | $3,646 | $279,300 | $89,500 | $189,800 |
| 2018 | $3,343 | $251,000 | $83,600 | $167,400 |
| 2017 | $3,125 | $254,300 | $79,700 | $174,600 |
| 2016 | $2,986 | $230,600 | $72,400 | $158,200 |
| 2015 | $3,007 | $204,413 | $65,464 | $138,949 |
| 2014 | -- | $199,399 | $60,527 | $138,872 |
| 2013 | -- | $183,049 | $55,069 | $127,980 |
Agents Affiliated with this Home
-
M
Seller's Agent in 2014
Matthew Barker
RE/MAX
-
B
Seller Co-Listing Agent in 2014
Brandon Hedges
RE/MAX
-
J
Buyer's Agent in 2014
Joseph Clark
RE/MAX
Map
Source: REALTOR® Association of Southern Minnesota
MLS Number: 4568621
APN: 42-48750-00-150
- 1620 Charlton St Unit 109
- 240 Wentworth Ave W Unit 106
- 1570 Bellows St
- 1762 Delaware Ave
- xxx Thompson Ave W
- 215 Thompson Ave W
- 1715 Livingston Ave Unit A
- 1691 Livingston Ave Unit A
- 1871 Livingston Ave Unit C
- 420 Ruby Dr
- 1923 Fox Ridge Dr Unit D
- 23 Crusader Ave E Unit C
- 1334 Ohio St
- 4 Crusader Ave E Unit D
- 46 Langer Cir
- 1319 Galvin Ave
- 614 Hidden Creek Trail
- 34 Imperial Dr E
- 1898 Kathleen Dr
- 631 Callahan Place
- 1702 Charlton St
- 1702 Charlton St
- 251 W Kraft Rd
- 1692 Charlton St
- 235 W Kraft Rd
- 229 W Kraft Rd
- 229 229 W Kraft Rd
- 250 Minea St
- 236 Minea St
- 217 W Kraft Rd
- 243 243 Minea-Street-
- 237 237 Minea-Street-
- 1673 Allen Ct
- 1673 Allen Ct
- 211 W Kraft Rd
- 251 Minea St
- 243 Minea St
- 1677 Allen Ct
- 237 Minea St
- 203 W Kraft Rd
