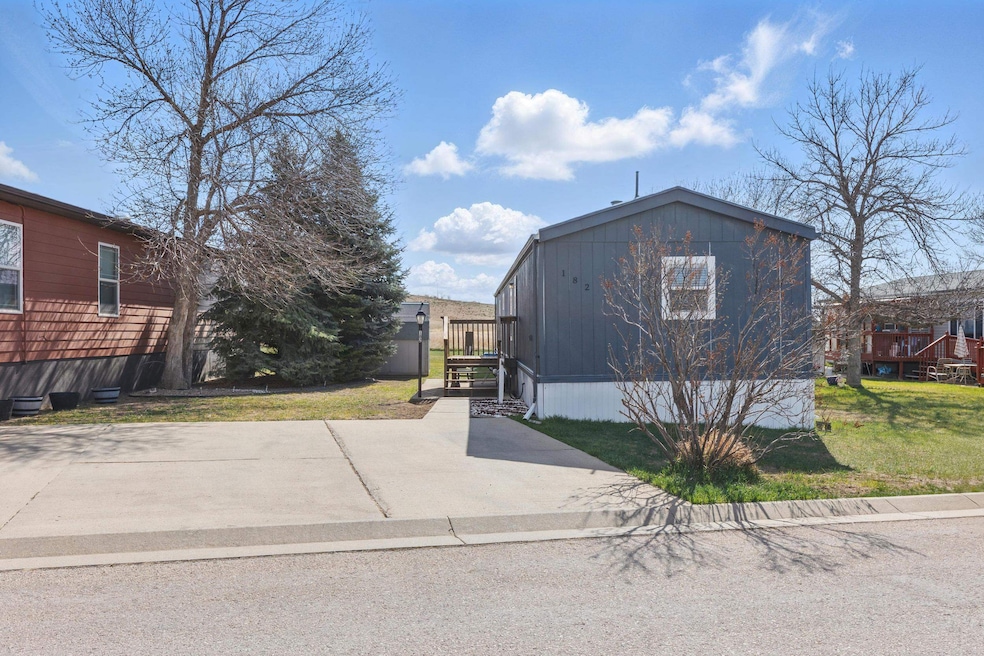
1702 E Highway 44 Rapid City, SD 57703
Estimated payment $418/month
Highlights
- Deck
- Lawn
- En-Suite Primary Bedroom
- Main Floor Primary Bedroom
- Bathroom on Main Level
- Vinyl Flooring
About This Home
ALL HOME INSPECTION ITEMS HAVE BEEN TAKEN CARE OF, property disclosure has been updated. Come see this wonderfully updated 1996 3 bedroom, 2 bathroom mobile home! Offering a spacious kitchen, large master bedroom with en suite bath and walk in closet and tons of extras. All of the floors have been redone, new paint and wallpaper throughout, new windows, fully upgraded kitchen and bathrooms, and a newly done master closet with extra storage. The kitchen also offers new appliances. This home is move in ready and is waiting for you today! Lot rent is $515 and includes water, sewer, and garbage. New owner must be accepted to park. This property is listed by Becca Ellendorf KWBH 605.569.6165.
Listing Agent
Keller Williams Realty Black Hills SP License #19932 Listed on: 04/21/2025

Property Details
Home Type
- Mobile/Manufactured
Est. Annual Taxes
- $365
Year Built
- Built in 1996
Lot Details
- Lawn
- Subdivision Possible
Home Design
- Composition Roof
Interior Spaces
- 1,216 Sq Ft Home
- Vinyl Flooring
- Fire and Smoke Detector
- Dishwasher
Bedrooms and Bathrooms
- 3 Bedrooms
- Primary Bedroom on Main
- En-Suite Primary Bedroom
- Bathroom on Main Level
- 2 Full Bathrooms
Laundry
- Laundry on main level
- Dryer
- Washer
Mobile Home
Additional Features
- Deck
- Heating System Uses Natural Gas
Community Details
- Pets Allowed
Map
Home Values in the Area
Average Home Value in this Area
Tax History
| Year | Tax Paid | Tax Assessment Tax Assessment Total Assessment is a certain percentage of the fair market value that is determined by local assessors to be the total taxable value of land and additions on the property. | Land | Improvement |
|---|---|---|---|---|
| 2024 | $51,992 | $3,386,000 | $1,920,100 | $1,465,900 |
| 2023 | $57,158 | $3,386,200 | $1,920,100 | $1,466,100 |
| 2022 | $51,212 | $3,372,900 | $1,920,100 | $1,452,800 |
| 2021 | $61,701 | $3,372,600 | $1,920,100 | $1,452,500 |
| 2020 | $61,700 | $3,263,700 | $1,811,200 | $1,452,500 |
| 2019 | $56,957 | $3,262,600 | $1,811,200 | $1,451,400 |
| 2018 | $49,038 | $2,938,900 | $1,811,200 | $1,127,700 |
| 2017 | $51,730 | $2,546,800 | $1,420,400 | $1,126,400 |
| 2016 | $48,258 | $2,548,600 | $1,420,400 | $1,128,200 |
| 2015 | $48,258 | $2,276,500 | $1,420,400 | $856,100 |
| 2014 | $50,255 | $2,285,000 | $1,420,400 | $864,600 |
Property History
| Date | Event | Price | Change | Sq Ft Price |
|---|---|---|---|---|
| 06/25/2025 06/25/25 | Price Changed | $109,500 | -3.9% | $90 / Sq Ft |
| 05/23/2025 05/23/25 | Price Changed | $114,000 | +62.9% | $94 / Sq Ft |
| 05/09/2025 05/09/25 | Price Changed | $70,000 | -6.7% | $58 / Sq Ft |
| 04/21/2025 04/21/25 | For Sale | $75,000 | -37.4% | $62 / Sq Ft |
| 04/16/2025 04/16/25 | For Sale | $119,900 | +139.8% | $99 / Sq Ft |
| 08/15/2014 08/15/14 | Sold | $50,000 | -16.7% | $25 / Sq Ft |
| 06/25/2014 06/25/14 | Pending | -- | -- | -- |
| 04/25/2014 04/25/14 | For Sale | $60,000 | -- | $30 / Sq Ft |
Mortgage History
| Date | Status | Loan Amount | Loan Type |
|---|---|---|---|
| Closed | $63,000,000 | Commercial |
Similar Homes in Rapid City, SD
Source: Mount Rushmore Area Association of REALTORS®
MLS Number: 84017
APN: 0044830
- 1702 E Hwy 44 Unit Lot 117
- 1702 E Hwy 44 Unit Lot 27
- 1702 E Hwy 44 Unit Lot 21
- 1702 E Hwy 44 Unit 179
- 1702 E Hwy 44 Unit Lot 141
- 1702 E Hwy 44 Unit Lot 2
- 1702 E Highway 44 Unit 179
- 1702 Lot 61 E Highway 44
- 1717.18 E Philadelphia Unit Home 18
- 1717.100 E Philadelphia Unit HOME 100
- 1717.103 E Philadelphia Unit HOME 103
- 1717.102 E Philadelphia Unit HOME 102
- 1717.101 E Philadelphia Unit HOME 101
- 1717.12 E Philadelphia Unit HOME 12
- 1717.99 E Philadelphia Unit Home 99
- 1717.107 E Philadelphia Unit Home 107
- TBD E Other Unit TBD E HWY 44
- 503 Aaron Ct
- 1717.50 E Philadelphia St
- 1717 E Philadelphia St Unit Home 79
- 2109 E Anamosa St
- 2900 E Anamosa St
- 2126 E Philadelphia St
- Lot 10 E Anamosa St
- 1049 Valley Dr
- 1049 Valley Dr
- 1049 Valley Dr
- 1050 S Valley Dr
- 427 Diamond Ridge Blvd
- 624 E Madison St
- Lot 1B Eglin St
- 2076 Providers Blvd
- 2036 Provider Blvd Unit 2036-104
- 207 E Monroe St Unit B
- 821 E Tallent St
- 18 E Kansas City St
- Lot A S Valley Dr
- 3200 Jaffa Garden Way
- 820 Holcomb Ave
- 3411 Jaffa Garden Way






