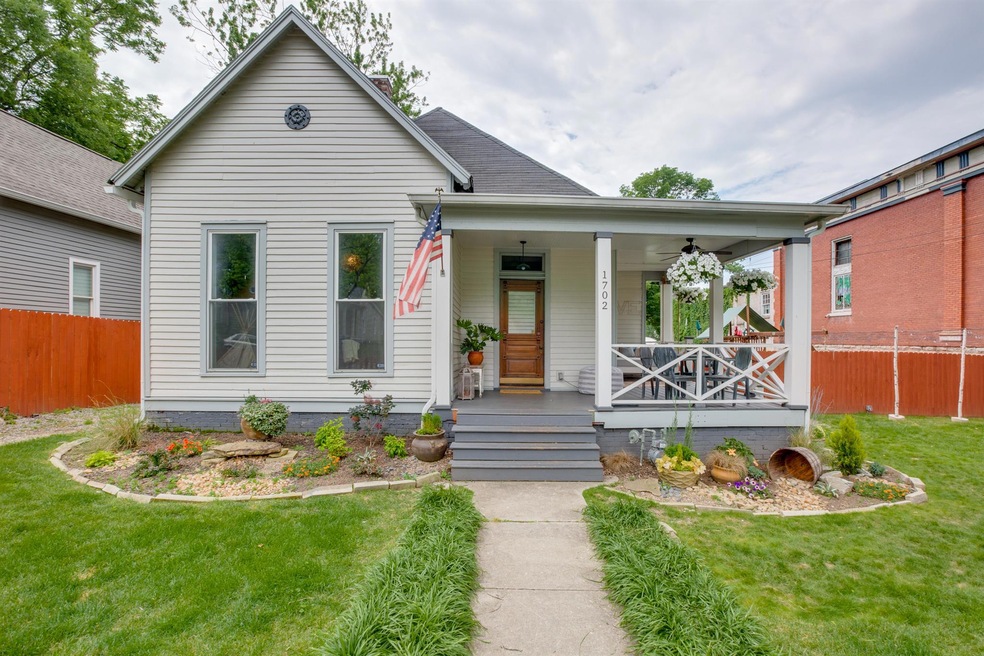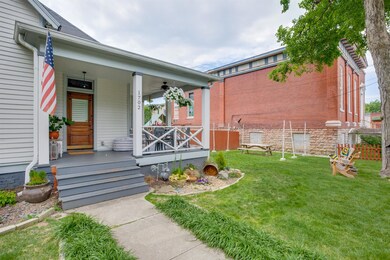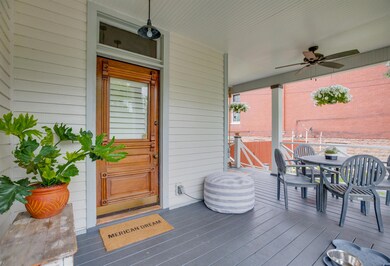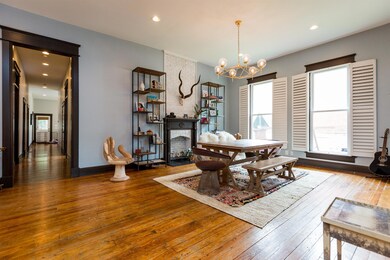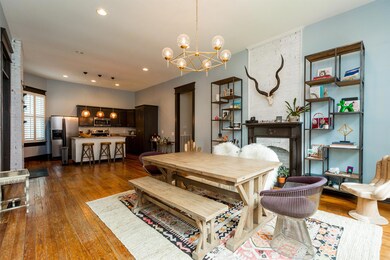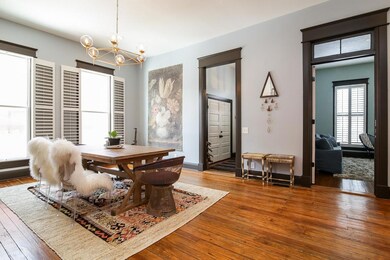
1702 Fatherland St Nashville, TN 37206
Lockeland Springs NeighborhoodHighlights
- Wood Flooring
- Covered Deck
- Cooling Available
- 3 Fireplaces
- Walk-In Closet
- 3-minute walk to Shelby Park
About This Home
As of September 2017PRICE DROP!! This incredible home will take your breath away the moment you walk in. Beautifully remodeled! Amazing attention to detail! Gorgeous yard!
Last Agent to Sell the Property
Synergy Realty Network, LLC License #311921 Listed on: 06/28/2017

Home Details
Home Type
- Single Family
Est. Annual Taxes
- $4,983
Year Built
- Built in 1920
Lot Details
- 0.26 Acre Lot
- Lot Dimensions are 75x150
- Property is Fully Fenced
Parking
- Gravel Driveway
Home Design
- Frame Construction
- Hardboard
Interior Spaces
- 2,599 Sq Ft Home
- Property has 1 Level
- 3 Fireplaces
- Crawl Space
- Home Security System
- Disposal
Flooring
- Wood
- Tile
Bedrooms and Bathrooms
- 3 Main Level Bedrooms
- Walk-In Closet
Outdoor Features
- Covered Deck
- Patio
Schools
- Warner Elementary Enhanced Option
- Bailey Middle School
- Stratford Comp High School
Utilities
- Cooling Available
- Central Heating
Community Details
- Historic Edgefield Subdivision
Listing and Financial Details
- Assessor Parcel Number 08314019800
Ownership History
Purchase Details
Home Financials for this Owner
Home Financials are based on the most recent Mortgage that was taken out on this home.Purchase Details
Home Financials for this Owner
Home Financials are based on the most recent Mortgage that was taken out on this home.Purchase Details
Home Financials for this Owner
Home Financials are based on the most recent Mortgage that was taken out on this home.Purchase Details
Home Financials for this Owner
Home Financials are based on the most recent Mortgage that was taken out on this home.Purchase Details
Home Financials for this Owner
Home Financials are based on the most recent Mortgage that was taken out on this home.Purchase Details
Home Financials for this Owner
Home Financials are based on the most recent Mortgage that was taken out on this home.Purchase Details
Home Financials for this Owner
Home Financials are based on the most recent Mortgage that was taken out on this home.Purchase Details
Home Financials for this Owner
Home Financials are based on the most recent Mortgage that was taken out on this home.Similar Homes in Nashville, TN
Home Values in the Area
Average Home Value in this Area
Purchase History
| Date | Type | Sale Price | Title Company |
|---|---|---|---|
| Interfamily Deed Transfer | -- | None Available | |
| Warranty Deed | $670,000 | Four Star Title Llc | |
| Warranty Deed | $560,000 | Rudy Title & Escrow Llc | |
| Warranty Deed | $260,000 | Parthenon Title Agency Llc | |
| Warranty Deed | $93,500 | -- | |
| Warranty Deed | $85,000 | Realty Title & Escrow Co Inc | |
| Quit Claim Deed | -- | Realty Title & Escrow Co Inc | |
| Warranty Deed | $65,000 | -- | |
| Warranty Deed | $500 | -- |
Mortgage History
| Date | Status | Loan Amount | Loan Type |
|---|---|---|---|
| Open | $200,000 | New Conventional | |
| Previous Owner | $417,000 | New Conventional | |
| Previous Owner | $413,500 | New Conventional | |
| Previous Owner | $253,409 | FHA | |
| Previous Owner | $228,000 | Unknown | |
| Previous Owner | $30,000 | Stand Alone Second | |
| Previous Owner | $184,500 | New Conventional | |
| Previous Owner | $35,500 | Credit Line Revolving | |
| Previous Owner | $108,000 | Unknown | |
| Previous Owner | $92,055 | FHA | |
| Previous Owner | $68,000 | Seller Take Back | |
| Previous Owner | $5,000 | Seller Take Back |
Property History
| Date | Event | Price | Change | Sq Ft Price |
|---|---|---|---|---|
| 02/12/2020 02/12/20 | Off Market | $670,000 | -- | -- |
| 01/13/2020 01/13/20 | Price Changed | $109,000 | -0.9% | $42 / Sq Ft |
| 12/11/2019 12/11/19 | For Sale | $110,000 | -80.4% | $42 / Sq Ft |
| 01/05/2018 01/05/18 | Off Market | $560,000 | -- | -- |
| 12/28/2017 12/28/17 | For Sale | $3,500 | -99.5% | $1 / Sq Ft |
| 09/15/2017 09/15/17 | Sold | $670,000 | +19.6% | $258 / Sq Ft |
| 09/18/2015 09/18/15 | Sold | $560,000 | -- | $215 / Sq Ft |
Tax History Compared to Growth
Tax History
| Year | Tax Paid | Tax Assessment Tax Assessment Total Assessment is a certain percentage of the fair market value that is determined by local assessors to be the total taxable value of land and additions on the property. | Land | Improvement |
|---|---|---|---|---|
| 2024 | $6,198 | $190,475 | $89,850 | $100,625 |
| 2023 | $6,198 | $190,475 | $89,850 | $100,625 |
| 2022 | $6,198 | $190,475 | $89,850 | $100,625 |
| 2021 | $6,263 | $190,475 | $89,850 | $100,625 |
| 2020 | $6,382 | $151,200 | $51,750 | $99,450 |
| 2019 | $4,770 | $151,200 | $51,750 | $99,450 |
| 2018 | $4,770 | $151,200 | $51,750 | $99,450 |
| 2017 | $4,770 | $151,200 | $51,750 | $99,450 |
| 2016 | $4,983 | $110,350 | $23,375 | $86,975 |
| 2015 | $4,983 | $110,350 | $23,375 | $86,975 |
| 2014 | $2,853 | $63,175 | $23,375 | $39,800 |
Agents Affiliated with this Home
-
Teryn Chapin

Seller's Agent in 2017
Teryn Chapin
Synergy Realty Network, LLC
(615) 878-8557
36 Total Sales
-
Amber Rinck

Buyer's Agent in 2017
Amber Rinck
Benchmark Realty, LLC
(615) 856-8000
1 in this area
32 Total Sales
-
Chad Wohlers

Seller's Agent in 2015
Chad Wohlers
Compass
(615) 300-2602
1 in this area
222 Total Sales
Map
Source: Realtracs
MLS Number: 1840957
APN: 083-14-0-198
- 1815 Lillian St
- 1708 Holly St
- 1617 Shelby Ave
- 1904 Russell St
- 1811 Shelby Ave
- 1613 Holly St
- 1509 Lillian St
- 1510 Boscobel St
- 1916 Holly St
- 507 S 19th St
- 1917 Holly St
- 1707 Woodland St
- 1418 Boscobel St
- 1907 Oakhill Dr
- 1712 Forest Ave
- 1411 Boscobel St
- 305 S 14th St
- 1900 Eastside Ave
- 1516 Forest Ave
- 1402 Boscobel St
