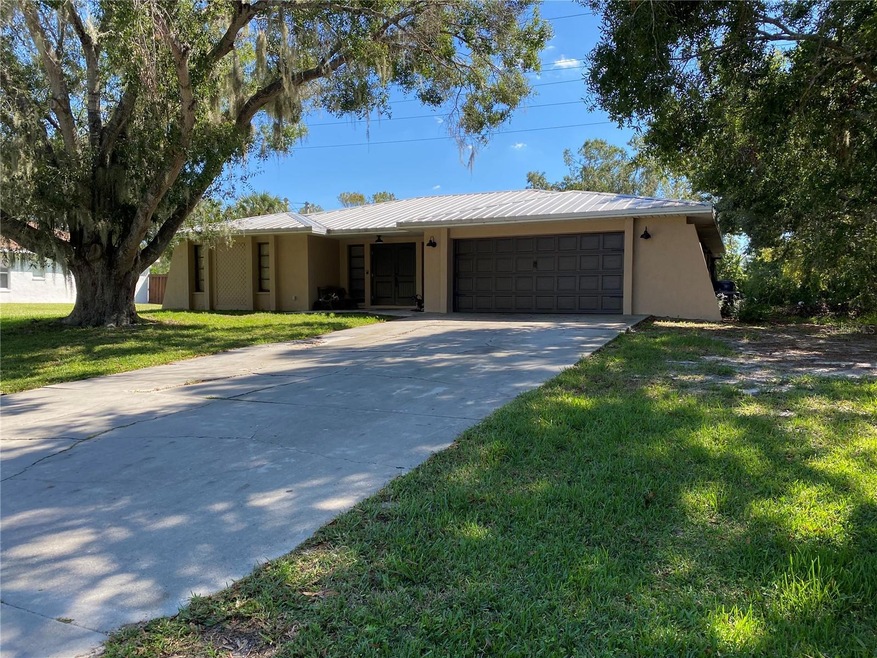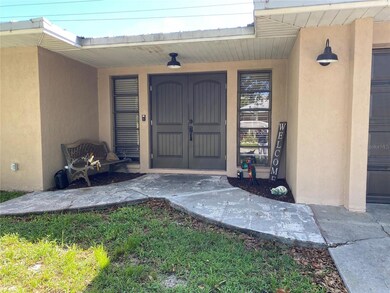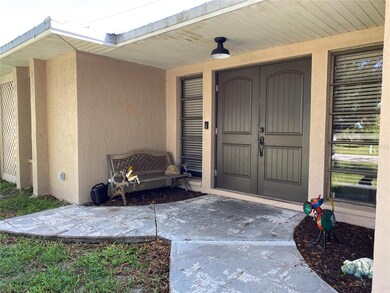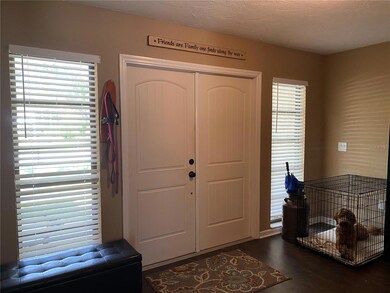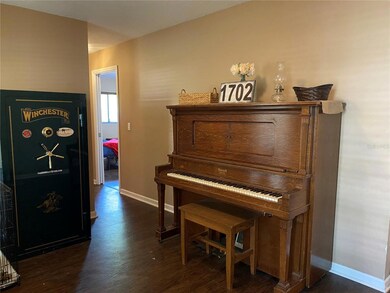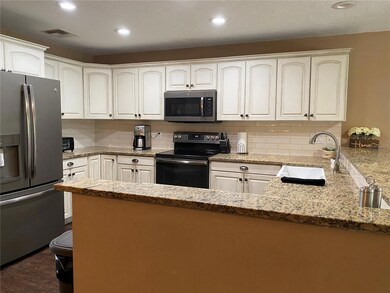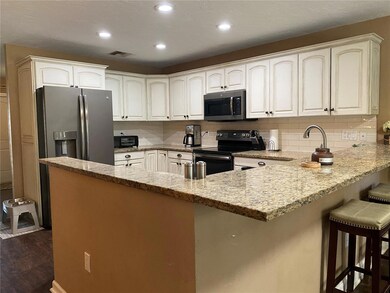
1702 Hammock Dr Nokomis, FL 34275
Estimated Value: $469,000 - $536,941
Highlights
- Screened Pool
- View of Trees or Woods
- Traditional Architecture
- Laurel Nokomis School Rated A-
- 0.57 Acre Lot
- High Ceiling
About This Home
As of March 2024MOTIVATED SELLERS! Searching for the perfect home in the coastal community of Nokomis? Look no further! This beautifully updated 4 bedroom, 2 bath, 2 car garage home is situated on OVER 1/2 ACRE OF LAND, offering you the space and privacy you desire with NO DEED RESTRICTIONS, NO HOA. Step inside and be impressed by the numerous upgrades this home has to offer. The AC was replaced in 2015, ensuring your comfort all year round. The metal roof provides durability and peace of mind. You'll never run out of hot water with the tankless water heater. The kitchen boasts newer stainless steel appliances and stunning granite countertops with a large breakfast bar. As you move through the home, you'll notice the luxury vinyl flooring throughout, adding a touch of elegance to every room. Both bathrooms have been updated with ceramic tile flooring, walk-in showers, and granite counter vanities. Escape the Florida heat by taking a dip in the EXPANSIVE FREE FORM POOL, which was resurfaced in 2017. The pool pump was also replaced in 2017. Another highlight of this home is the enormous 54' x 36' screened lanai, with a covered area of 36' x 10'. It's the perfect space for entertaining friends and family or simply relaxing and enjoying the picturesque surroundings. The backyard is partially fenced, offering privacy and security. Convenience is at your fingertips with this home's PRIME LOCATION. In just minutes, you can access I-75, the NEW Sarasota Memorial Hospital, and the stunning beaches of Nokomis, Siesta Key, and Venice. Close proximity to Nokomis Elementary and Laurel Middle schools, and 6 miles to Pine View school. If you're a golf enthusiast, you'll be pleased to know that numerous golf courses are just a short drive away. Additionally, historic downtown Venice offers charming shops, dining options, and cultural attractions. Don't miss out on this incredible opportunity to own your dream home in the highly desirable community of Nokomis. Contact us today to schedule a viewing and make this house your own.
Last Agent to Sell the Property
EXIT KING REALTY Brokerage Phone: 941-497-6060 License #3013807 Listed on: 10/18/2023

Co-Listed By
PREMIER SOTHEBY'S INTERNATIONAL REALTY Brokerage Phone: 941-497-6060 License #688024
Home Details
Home Type
- Single Family
Est. Annual Taxes
- $3,074
Year Built
- Built in 1979
Lot Details
- 0.57 Acre Lot
- North Facing Home
- Wood Fence
- Mature Landscaping
- Property is zoned RSF2
Parking
- 2 Car Attached Garage
- Workshop in Garage
- Garage Door Opener
- Driveway
Home Design
- Traditional Architecture
- Slab Foundation
- Metal Roof
- Block Exterior
- Stucco
Interior Spaces
- 1,761 Sq Ft Home
- 1-Story Property
- High Ceiling
- Ceiling Fan
- Blinds
- Rods
- Views of Woods
Kitchen
- Range
- Microwave
- Disposal
Flooring
- Ceramic Tile
- Luxury Vinyl Tile
Bedrooms and Bathrooms
- 4 Bedrooms
- Split Bedroom Floorplan
- Walk-In Closet
- 2 Full Bathrooms
Laundry
- Laundry in Garage
- Dryer
- Washer
Pool
- Screened Pool
- In Ground Pool
- Gunite Pool
- Fence Around Pool
Outdoor Features
- Enclosed patio or porch
- Private Mailbox
Schools
- Laurel Nokomis Elementary School
- Venice Area Middle School
- Venice Senior High School
Utilities
- Central Heating and Cooling System
- Thermostat
- Tankless Water Heater
- 1 Septic Tank
- Cable TV Available
Community Details
- No Home Owners Association
- Spoonbill Hammock Community
- Spoonbill Hammock Subdivision
Listing and Financial Details
- Visit Down Payment Resource Website
- Tax Lot 18
- Assessor Parcel Number 0385050023
Ownership History
Purchase Details
Home Financials for this Owner
Home Financials are based on the most recent Mortgage that was taken out on this home.Purchase Details
Home Financials for this Owner
Home Financials are based on the most recent Mortgage that was taken out on this home.Purchase Details
Home Financials for this Owner
Home Financials are based on the most recent Mortgage that was taken out on this home.Similar Homes in Nokomis, FL
Home Values in the Area
Average Home Value in this Area
Purchase History
| Date | Buyer | Sale Price | Title Company |
|---|---|---|---|
| Albert Tyson | $465,000 | None Listed On Document | |
| Curry Cristopher D | $255,000 | Fidelity Natl Title Of Flori | |
| Speth Timothy M | $110,000 | -- |
Mortgage History
| Date | Status | Borrower | Loan Amount |
|---|---|---|---|
| Open | Albert Tyson | $441,750 | |
| Previous Owner | Curry Erica S | $52,620 | |
| Previous Owner | Curry Erica S | $9,098 | |
| Previous Owner | Curry Cristopher D | $250,381 | |
| Previous Owner | Speth Timothy M | $90,748 | |
| Previous Owner | Speth Timothy M | $50,000 | |
| Previous Owner | Speth Timothy M | $108,500 | |
| Previous Owner | Speth Timothy M | $104,500 |
Property History
| Date | Event | Price | Change | Sq Ft Price |
|---|---|---|---|---|
| 03/22/2024 03/22/24 | Sold | $465,000 | -4.1% | $264 / Sq Ft |
| 02/11/2024 02/11/24 | Pending | -- | -- | -- |
| 02/07/2024 02/07/24 | Price Changed | $485,000 | -2.8% | $275 / Sq Ft |
| 10/30/2023 10/30/23 | Price Changed | $499,000 | -3.9% | $283 / Sq Ft |
| 10/18/2023 10/18/23 | For Sale | $519,000 | -- | $295 / Sq Ft |
Tax History Compared to Growth
Tax History
| Year | Tax Paid | Tax Assessment Tax Assessment Total Assessment is a certain percentage of the fair market value that is determined by local assessors to be the total taxable value of land and additions on the property. | Land | Improvement |
|---|---|---|---|---|
| 2024 | $3,122 | $245,427 | -- | -- |
| 2023 | $3,122 | $238,279 | $0 | $0 |
| 2022 | $3,075 | $231,339 | $0 | $0 |
| 2021 | $3,081 | $224,601 | $0 | $0 |
| 2020 | $3,083 | $221,500 | $54,700 | $166,800 |
| 2019 | $3,044 | $221,605 | $0 | $0 |
| 2018 | $2,973 | $217,473 | $0 | $0 |
| 2017 | $2,959 | $213,000 | $65,900 | $147,100 |
| 2016 | $1,992 | $193,400 | $55,900 | $137,500 |
| 2015 | $2,017 | $180,700 | $55,900 | $124,800 |
| 2014 | $1,957 | $126,718 | $0 | $0 |
Agents Affiliated with this Home
-
Sharon Morea

Seller's Agent in 2024
Sharon Morea
EXIT KING REALTY
(941) 400-9300
2 in this area
36 Total Sales
-
Amber Davis

Seller Co-Listing Agent in 2024
Amber Davis
PREMIER SOTHEBY'S INTERNATIONAL REALTY
(941) 448-8016
2 in this area
40 Total Sales
-
Scott Albert
S
Buyer's Agent in 2024
Scott Albert
TOWN CENTER REALTY
(941) 266-7821
1 in this area
13 Total Sales
Map
Source: Stellar MLS
MLS Number: A4586140
APN: 0385-05-0023
- 835 Hollowood Cir
- 1503 Marlin St
- 1596 Landfall Dr
- 617 Bonito Ave
- 602 Bonito Ave
- 703 Portia St N
- 737 Shakett Creek Dr
- 741 Shakett Creek Dr
- 17505 Belle Eden Way
- 0 Bonito Ave
- 17501 Belle Eden Way
- 0 Dona Way
- 1515 Pecan St
- 1077 Ruisdael Cir
- 1668 Lugano Cir
- 603 Ravenna St N
- 1930 Kilpatrick Rd
- 809 Garland Ave
- 907 Garland Ave
- 1688 Lugano Cir
- 1702 Hammock Dr
- 1608 Hammock Dr
- 1600 Hammock Dr
- 802 Sandpiper Ln
- 803 Old Albee Farm Rd
- 1610 Hammock Dr
- Old Albee Farm Rd
- 1605 Hammock Dr
- 1601 Hammock Dr
- 712 Sandpiper Ln
- 1609 Hammock Dr
- 707 Old Albee Farm Rd
- 1612 Hammock Dr
- 708 Sandpiper Ln
- 1611 Hammock Dr
- Lot#2 Hollowood Cir
- 724 Old Albee Farm Rd
- 709 Sandpiper Ln
- 805 Hollowood Cir
- Hollowood Cir
