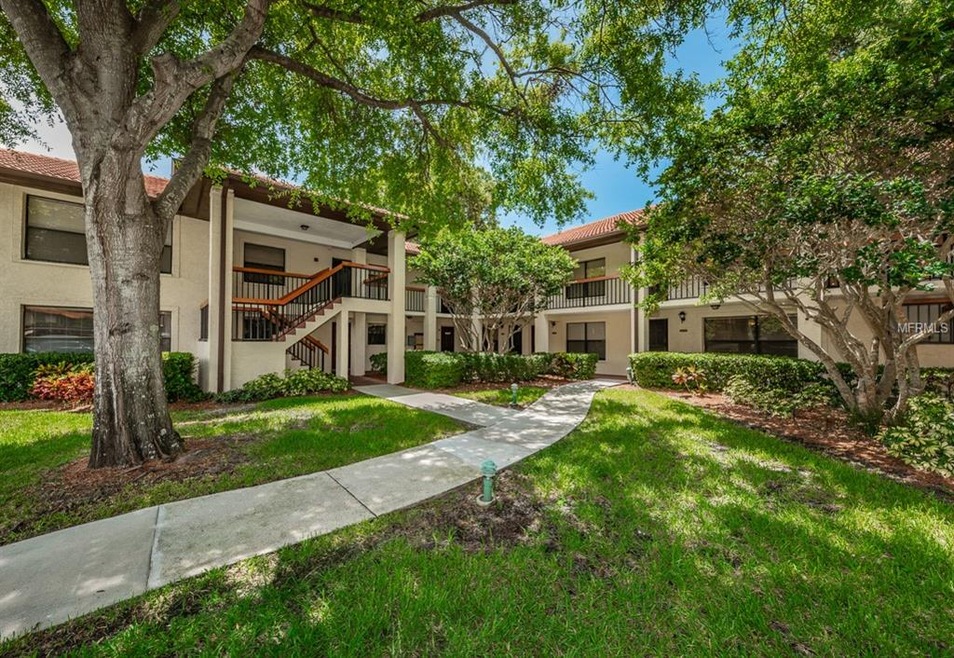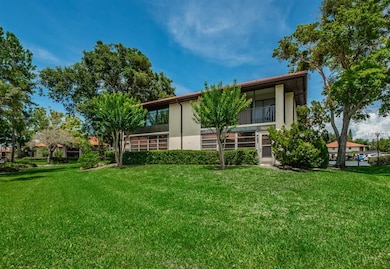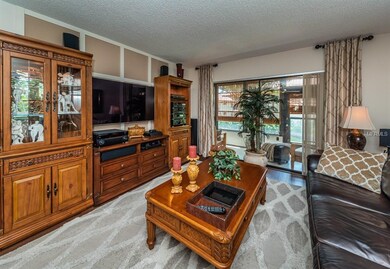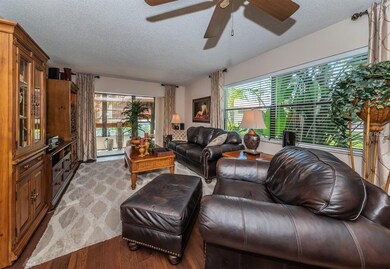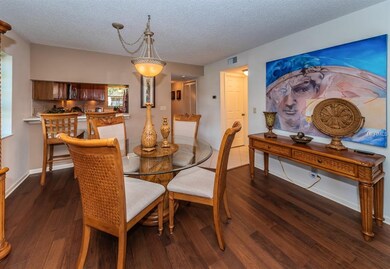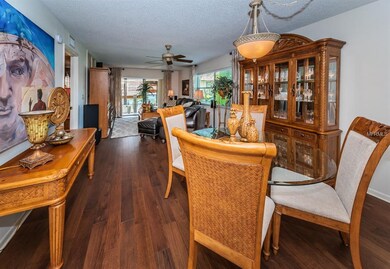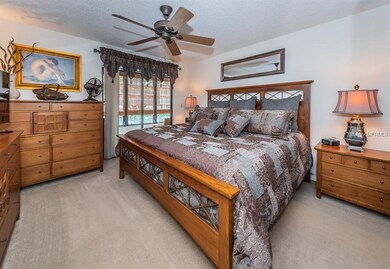
1702 Hammock Pine Blvd Unit 1702 Clearwater, FL 33761
Hidden Pines at Countryside NeighborhoodHighlights
- In Ground Pool
- Gated Community
- Wood Flooring
- Curlew Creek Elementary School Rated 10
- Open Floorplan
- Tudor Architecture
About This Home
As of October 2021Welcome to this Gorgeous 2 bedroom, 2 bath condo with Covered Carport in the Gated Community of Hammock Pine. This light & bright 1st floor unit has been meticulously maintained and in truly model perfect condition. As you enter this stunning home you will appreciate the detail to perfection. Updates include NEW wood floors, AC, Water Heater, Stainless Steel Stove Range, Dishwasher, Refrigerator, Microwave, Front Loader Washer & Dryer with transferable warranties in place for the buyer. Community amenities include pool, spa and tennis court. All this is located close to everything one could need, Shopping, Dining, Medical Facilities, Theaters, Malls and Beaches. You won't want to miss this spectacular Gem!
Last Agent to Sell the Property
COLDWELL BANKER REALTY License #3071908 Listed on: 06/16/2018

Property Details
Home Type
- Condominium
Est. Annual Taxes
- $672
Year Built
- Built in 1990
HOA Fees
- $352 Monthly HOA Fees
Home Design
- Tudor Architecture
- Slab Foundation
- Wood Frame Construction
- Shingle Roof
Interior Spaces
- 1,030 Sq Ft Home
- 1-Story Property
- Open Floorplan
- Ceiling Fan
- Blinds
- Sliding Doors
- Combination Dining and Living Room
- Storage Room
- Inside Utility
- Park or Greenbelt Views
Kitchen
- Range with Range Hood
- Microwave
- Dishwasher
- Disposal
Flooring
- Wood
- Carpet
- Ceramic Tile
Bedrooms and Bathrooms
- 2 Bedrooms
- Split Bedroom Floorplan
- Walk-In Closet
- 2 Full Bathrooms
Laundry
- Laundry closet
- Dryer
- Washer
Home Security
Parking
- 1 Carport Space
- Assigned Parking
Pool
- In Ground Pool
- In Ground Spa
Outdoor Features
- Enclosed patio or porch
Utilities
- Central Air
- Heat Pump System
- Electric Water Heater
- Cable TV Available
Listing and Financial Details
- Down Payment Assistance Available
- Homestead Exemption
- Visit Down Payment Resource Website
- Tax Lot 1702
- Assessor Parcel Number 19-28-16-35377-017-1702
Community Details
Overview
- Association fees include cable TV, community pool, maintenance structure, pest control, pool maintenance, sewer, trash, water
- Hammock Pine Village Subdivision
- The community has rules related to deed restrictions, vehicle restrictions
- Rental Restrictions
Recreation
- Tennis Courts
- Community Pool
- Community Spa
Pet Policy
- Pets up to 35 lbs
- Pet Size Limit
- 1 Pet Allowed
Security
- Gated Community
- Fire and Smoke Detector
Similar Homes in Clearwater, FL
Home Values in the Area
Average Home Value in this Area
Property History
| Date | Event | Price | Change | Sq Ft Price |
|---|---|---|---|---|
| 10/22/2021 10/22/21 | Sold | $202,000 | +1.0% | $196 / Sq Ft |
| 09/10/2021 09/10/21 | Pending | -- | -- | -- |
| 08/30/2021 08/30/21 | For Sale | $200,000 | +33.7% | $194 / Sq Ft |
| 07/18/2018 07/18/18 | Sold | $149,600 | +1.4% | $145 / Sq Ft |
| 06/21/2018 06/21/18 | Pending | -- | -- | -- |
| 06/16/2018 06/16/18 | For Sale | $147,500 | -- | $143 / Sq Ft |
Tax History Compared to Growth
Agents Affiliated with this Home
-
Nicole Colon

Seller's Agent in 2021
Nicole Colon
COLDWELL BANKER REALTY
(727) 781-3700
2 in this area
45 Total Sales
-
Andre Aragon

Buyer's Agent in 2021
Andre Aragon
QUICKSILVER REAL ESTATE GROUP
(914) 426-8919
1 in this area
59 Total Sales
-
Donna Veile
D
Seller's Agent in 2018
Donna Veile
COLDWELL BANKER REALTY
(727) 781-3700
18 Total Sales
-
Tami Doll

Seller Co-Listing Agent in 2018
Tami Doll
COLDWELL BANKER REALTY
(727) 643-5610
1 in this area
31 Total Sales
-
Nancy Leslie

Buyer's Agent in 2018
Nancy Leslie
RE/MAX
(727) 420-2963
6 in this area
1,358 Total Sales
Map
Source: Stellar MLS
MLS Number: U8008083
APN: 19-28-16-35377-017-1702
- 1712 Hammock Pine Blvd
- 2577 Estancia Blvd
- 502 Hammock Pine Blvd Unit 502
- 513 Hammock Pine Blvd
- 2009 Hammock Pine Blvd Unit B2009
- 2640 Westchester Dr N
- 2983 Covewood Place
- 2213 Hammock Pine Blvd Unit B2213
- 1003 Hammock Pine Blvd
- 2306 Hammock Pine Blvd Unit B2306
- 2989 Brookfield Ln
- 2991 Covewood Place
- 2509 Mario Way
- 2410 Hammock Pine Blvd Unit C2410
- 2412 Hammock Pine Blvd Unit C2412
- 3004 Brookfield Ln
- 3005 Brookfield Ln
- 2673 Clubhouse Dr S
- 2533 Mario Way
- 2529 Mario Way
