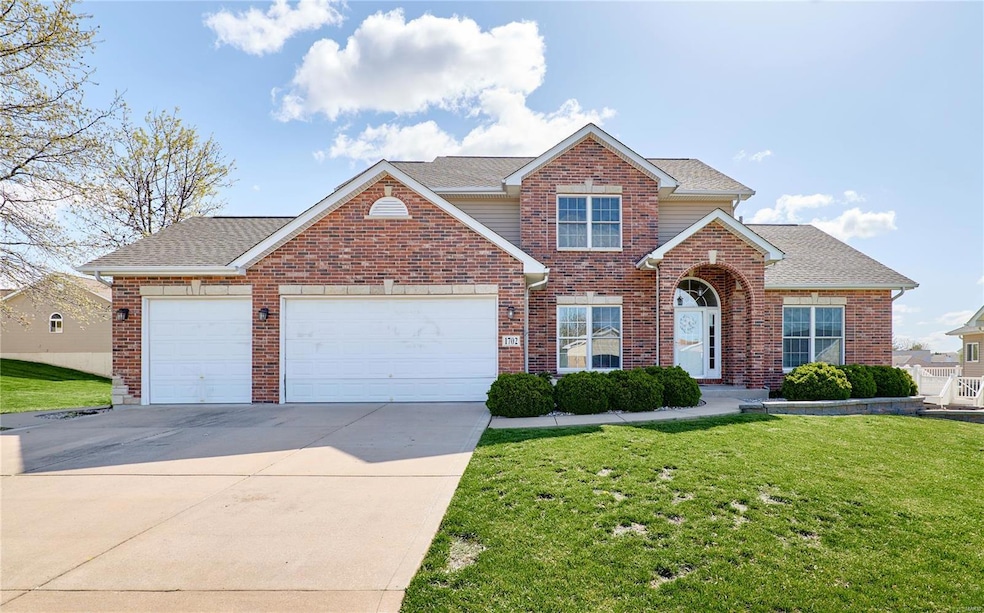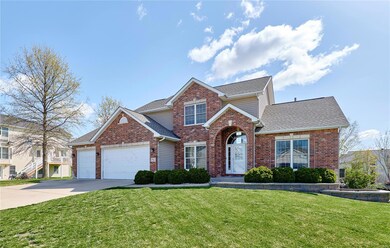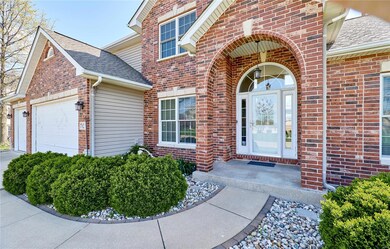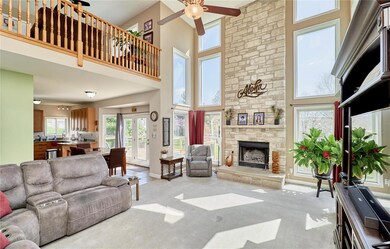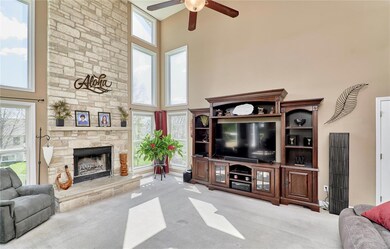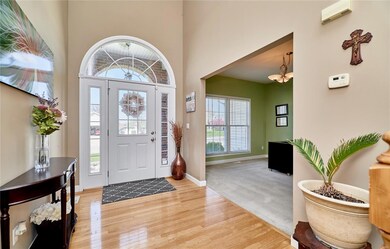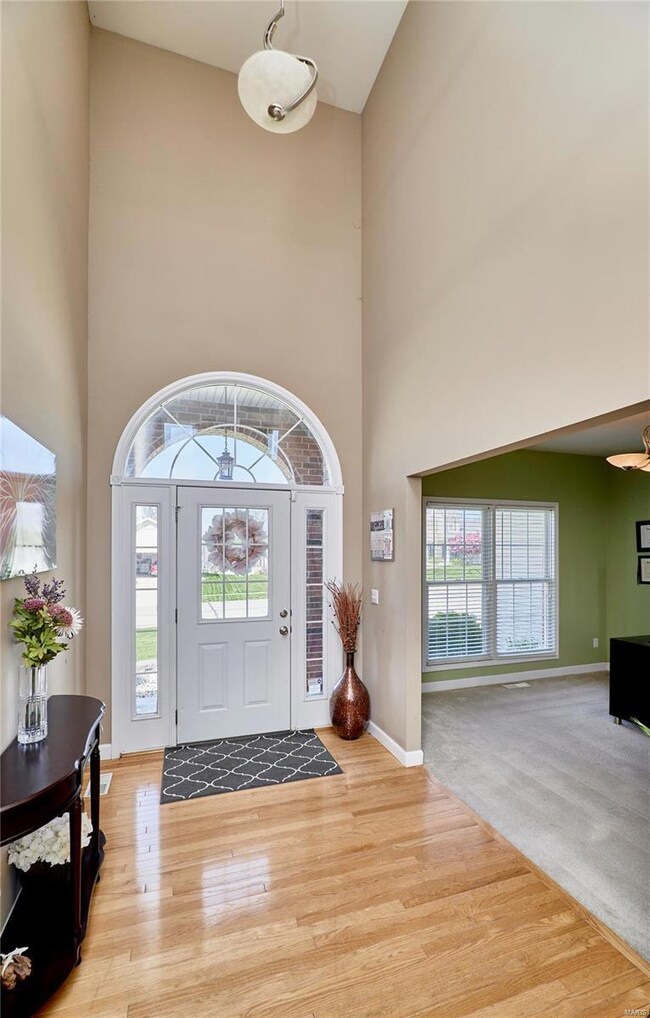
1702 Jacobs Pillow Dr Saint Peters, MO 63376
Highlights
- Traditional Architecture
- 3 Car Attached Garage
- Forced Air Zoned Heating System
- Emge Elementary School Rated A
- Brick or Stone Veneer
- Level Lot
About This Home
As of May 2025Welcome to 1702 Jacob’s Pillow — This fabulous story-and-a-half checks ALL the boxes! You are greeted by the dramatic two-story foyer, then wowed by the soaring ceilings and stunning two-story stone fireplace in the family room. The open floor plan is perfect for entertaining, with a bright kitchen boasting lots of storage space, oversized pantry, and plenty of room to gather. The vaulted main-floor master suite is a true retreat, featuring a luxury bath with a corner soaking tub, separate shower, and room to relax and recharge. Upstairs, two spacious bedrooms, a huge open loft and a full bath offer tons of flexible space. You’ll love the 3-car garage for all your toys and tools, plus the large yard and massive deck—ideal for summer entertaining. Need more space? The 9’ pour, walkout lower level is ready for your custom touch. This home is fabulous, functional, and full of possibilities. Don’t miss it!
Last Agent to Sell the Property
STL Buy & Sell, LLC License #2008004177 Listed on: 04/17/2025
Home Details
Home Type
- Single Family
Est. Annual Taxes
- $5,290
Year Built
- Built in 2005
Lot Details
- 10,454 Sq Ft Lot
- Level Lot
HOA Fees
- $8 Monthly HOA Fees
Parking
- 3 Car Attached Garage
- Garage Door Opener
- Driveway
Home Design
- Traditional Architecture
- Brick or Stone Veneer
Interior Spaces
- 2,333 Sq Ft Home
- 1.5-Story Property
- Wood Burning Fireplace
- Fireplace Features Masonry
- Six Panel Doors
- Basement Fills Entire Space Under The House
Kitchen
- <<microwave>>
- Dishwasher
- Disposal
Bedrooms and Bathrooms
- 3 Bedrooms
Schools
- Emge Elem. Elementary School
- Ft. Zumwalt South Middle School
- Ft. Zumwalt South High School
Utilities
- Forced Air Zoned Heating System
Community Details
- Association fees include common ground
Listing and Financial Details
- Assessor Parcel Number 2-0066-9602-00-0085.0000000
Ownership History
Purchase Details
Home Financials for this Owner
Home Financials are based on the most recent Mortgage that was taken out on this home.Purchase Details
Home Financials for this Owner
Home Financials are based on the most recent Mortgage that was taken out on this home.Purchase Details
Home Financials for this Owner
Home Financials are based on the most recent Mortgage that was taken out on this home.Similar Homes in the area
Home Values in the Area
Average Home Value in this Area
Purchase History
| Date | Type | Sale Price | Title Company |
|---|---|---|---|
| Interfamily Deed Transfer | -- | Mortgage Connect Lp | |
| Warranty Deed | $274,900 | Ort | |
| Corporate Deed | -- | Atc |
Mortgage History
| Date | Status | Loan Amount | Loan Type |
|---|---|---|---|
| Open | $50,000 | Credit Line Revolving | |
| Closed | $277,000 | New Conventional | |
| Closed | $255,662 | FHA | |
| Closed | $256,126 | FHA | |
| Closed | $271,246 | FHA | |
| Previous Owner | $211,200 | Fannie Mae Freddie Mac | |
| Previous Owner | $37,000 | Stand Alone Second | |
| Previous Owner | $195,150 | Fannie Mae Freddie Mac | |
| Previous Owner | $48,750 | Fannie Mae Freddie Mac |
Property History
| Date | Event | Price | Change | Sq Ft Price |
|---|---|---|---|---|
| 05/08/2025 05/08/25 | Sold | -- | -- | -- |
| 04/20/2025 04/20/25 | Pending | -- | -- | -- |
| 04/17/2025 04/17/25 | For Sale | $420,247 | -- | $180 / Sq Ft |
| 04/13/2025 04/13/25 | Off Market | -- | -- | -- |
Tax History Compared to Growth
Tax History
| Year | Tax Paid | Tax Assessment Tax Assessment Total Assessment is a certain percentage of the fair market value that is determined by local assessors to be the total taxable value of land and additions on the property. | Land | Improvement |
|---|---|---|---|---|
| 2023 | $5,292 | $80,188 | $0 | $0 |
| 2022 | $4,724 | $66,585 | $0 | $0 |
| 2021 | $4,728 | $66,585 | $0 | $0 |
| 2020 | $4,474 | $60,988 | $0 | $0 |
| 2019 | $4,485 | $60,988 | $0 | $0 |
| 2018 | $3,871 | $50,218 | $0 | $0 |
| 2017 | $3,827 | $50,218 | $0 | $0 |
| 2016 | $3,564 | $46,583 | $0 | $0 |
| 2015 | $3,313 | $46,583 | $0 | $0 |
| 2014 | $3,299 | $45,602 | $0 | $0 |
Agents Affiliated with this Home
-
Michelle Walker

Seller's Agent in 2025
Michelle Walker
STL Buy & Sell, LLC
(314) 960-0055
3 in this area
27 Total Sales
-
Michelle Larose-Wicks

Buyer's Agent in 2025
Michelle Larose-Wicks
Coldwell Banker Realty - Gundaker
(314) 605-2808
5 in this area
70 Total Sales
Map
Source: MARIS MLS
MLS Number: MIS25023072
APN: 2-0066-9602-00-0085.0000000
- 25 Jacobs Ct W
- 2668 Breckenridge Cir
- 57 Loganberry Ct
- 3 Pearview Ct
- 1931 Brothers Ct
- 2 Pearview Ct
- 26 Patriarch Ct
- 182 Cherrywood Parc Dr
- 269 Sassafras Parc Dr
- 7 Park City Ct
- 1 Calumet Meadows Ct
- 6 Greenbriar Moors Ct
- 367 Shamrock St
- 361 Shamrock St
- 34 Lace Bark Ct
- 661 Clifton Hill Dr
- 224 Fairgate Dr Unit 60A
- 134 Westgate Dr
- 1147 Spring Orchard Dr
- 40 Huntgate Dr
