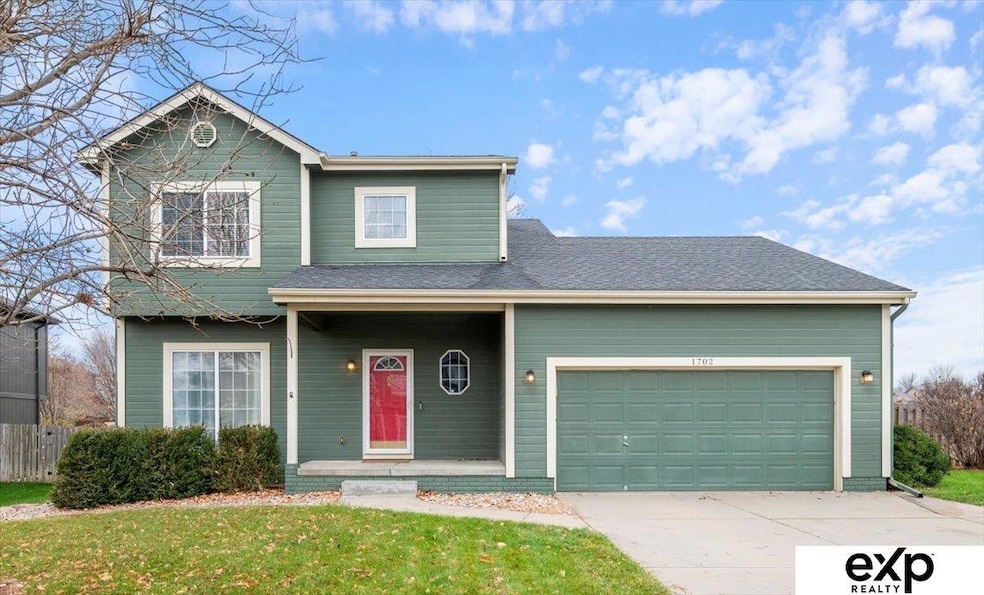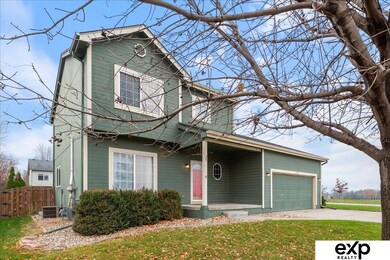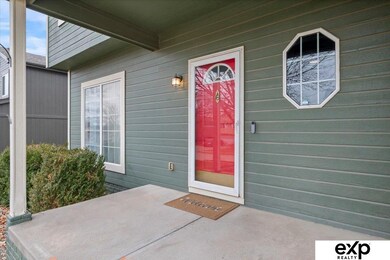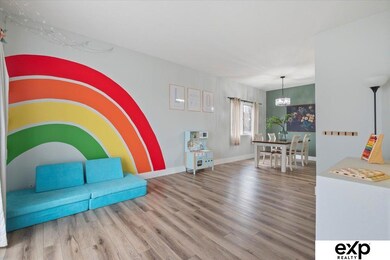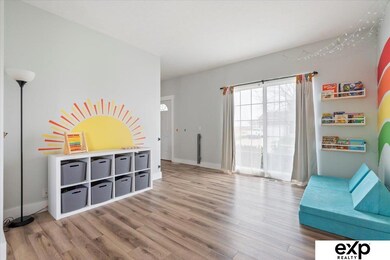1702 Kelsey St Papillion, NE 68046
Estimated payment $2,225/month
Highlights
- Active Adult
- Corner Lot
- No HOA
- Deck
- High Ceiling
- Formal Dining Room
About This Home
Well-maintained 3 bed, 4 bath home in desirable Walnut Creek Hills. Main level features updated LVP flooring, fresh paint, and a bright, open feel throughout the main living areas. The kitchen flows easily into the dining and living rooms, offering a functional layout that works well for everyday living or hosting guests. Upstairs you'll find three spacious bedrooms, including a comfortable primary suite with its own private bath and ample closet space. The finished lower level adds even more usable space with a wet bar, making it ideal for movie nights, game days, or a home office. Situated on a corner lot with ample deck space and plenty of room to enjoy the outdoors. Located in the Papillion LaVista School District and close to Walnut Creek Lake, parks, trails, shopping, and dining. Move-in ready!
Listing Agent
eXp Realty LLC Brokerage Phone: 402-297-4364 License #20190830 Listed on: 11/21/2025

Home Details
Home Type
- Single Family
Est. Annual Taxes
- $4,665
Year Built
- Built in 2003
Lot Details
- 9,305 Sq Ft Lot
- Wood Fence
- Corner Lot
- Sprinkler System
Parking
- 2 Car Attached Garage
- Garage Door Opener
Home Design
- Concrete Perimeter Foundation
- Masonite
Interior Spaces
- 2-Story Property
- Wet Bar
- High Ceiling
- Ceiling Fan
- Gas Fireplace
- Living Room with Fireplace
- Formal Dining Room
- Finished Basement
- Basement Windows
Kitchen
- Oven or Range
- Microwave
- Dishwasher
- Disposal
Flooring
- Wall to Wall Carpet
- Luxury Vinyl Plank Tile
- Luxury Vinyl Tile
Bedrooms and Bathrooms
- 3 Bedrooms
- Primary bedroom located on second floor
- Walk-In Closet
Outdoor Features
- Deck
- Shed
- Porch
Location
- City Lot
Schools
- Walnut Creek Elementary School
- Papillion Middle School
- Papillion-La Vista South High School
Utilities
- Forced Air Heating and Cooling System
- Heating System Uses Natural Gas
- Cable TV Available
Community Details
- Active Adult
- No Home Owners Association
- Walnut Creek Hills Subdivision
Listing and Financial Details
- Assessor Parcel Number 011576745
Map
Home Values in the Area
Average Home Value in this Area
Tax History
| Year | Tax Paid | Tax Assessment Tax Assessment Total Assessment is a certain percentage of the fair market value that is determined by local assessors to be the total taxable value of land and additions on the property. | Land | Improvement |
|---|---|---|---|---|
| 2025 | $4,591 | $320,009 | $47,000 | $273,009 |
| 2024 | $5,403 | $308,601 | $44,000 | $264,601 |
| 2023 | $5,403 | $286,939 | $39,000 | $247,939 |
| 2022 | $5,923 | $262,434 | $36,000 | $226,434 |
| 2021 | $5,387 | $234,736 | $33,000 | $201,736 |
| 2020 | $5,259 | $224,469 | $31,000 | $193,469 |
| 2019 | $5,192 | $222,869 | $30,000 | $192,869 |
| 2018 | $5,127 | $212,940 | $28,000 | $184,940 |
| 2017 | $4,827 | $199,737 | $28,000 | $171,737 |
| 2016 | $4,191 | $173,145 | $28,000 | $145,145 |
| 2015 | $4,131 | $165,774 | $28,000 | $137,774 |
| 2014 | $4,061 | $161,885 | $28,000 | $133,885 |
| 2012 | -- | $160,650 | $28,000 | $132,650 |
Property History
| Date | Event | Price | List to Sale | Price per Sq Ft | Prior Sale |
|---|---|---|---|---|---|
| 11/23/2025 11/23/25 | Pending | -- | -- | -- | |
| 11/21/2025 11/21/25 | For Sale | $350,000 | +12.9% | $147 / Sq Ft | |
| 06/27/2022 06/27/22 | Sold | $310,000 | -1.6% | $131 / Sq Ft | View Prior Sale |
| 05/24/2022 05/24/22 | Pending | -- | -- | -- | |
| 05/19/2022 05/19/22 | For Sale | $315,000 | +48.6% | $133 / Sq Ft | |
| 11/23/2015 11/23/15 | Sold | $212,000 | -3.2% | $89 / Sq Ft | View Prior Sale |
| 09/27/2015 09/27/15 | Pending | -- | -- | -- | |
| 09/18/2015 09/18/15 | For Sale | $219,000 | -- | $92 / Sq Ft |
Purchase History
| Date | Type | Sale Price | Title Company |
|---|---|---|---|
| Warranty Deed | $310,000 | None Listed On Document | |
| Warranty Deed | $212,000 | Nebraska Land Title & Abst | |
| Warranty Deed | $154,000 | -- |
Mortgage History
| Date | Status | Loan Amount | Loan Type |
|---|---|---|---|
| Open | $294,500 | New Conventional | |
| Previous Owner | $216,558 | No Value Available | |
| Previous Owner | $151,700 | No Value Available |
Source: Great Plains Regional MLS
MLS Number: 22533306
APN: 011576745
- 813 Clearwater Dr
- 1104 Gold Coast Rd
- 514 Windsor Dr
- 1806 Walnut Creek Dr
- 909 Rawhide Rd
- 1126 Joy Cir
- 501 Kent Dr
- 2110 S Mineral Dr
- 309 Concord Cir
- 613 Valley Rd
- Lot 290 Pintail Dr
- LOT 263 Ashbury Hills
- LOT 58 Ashbury Hills
- TBD Slayton St
- Lot 130 Shadow Lake 2
- 907 Woodland Ave
- Lot 28 Ashbury Hills
- 259 Ashbury Hils St
- 12378 Lake Vista Dr
- 262 Ashbury Hills St
