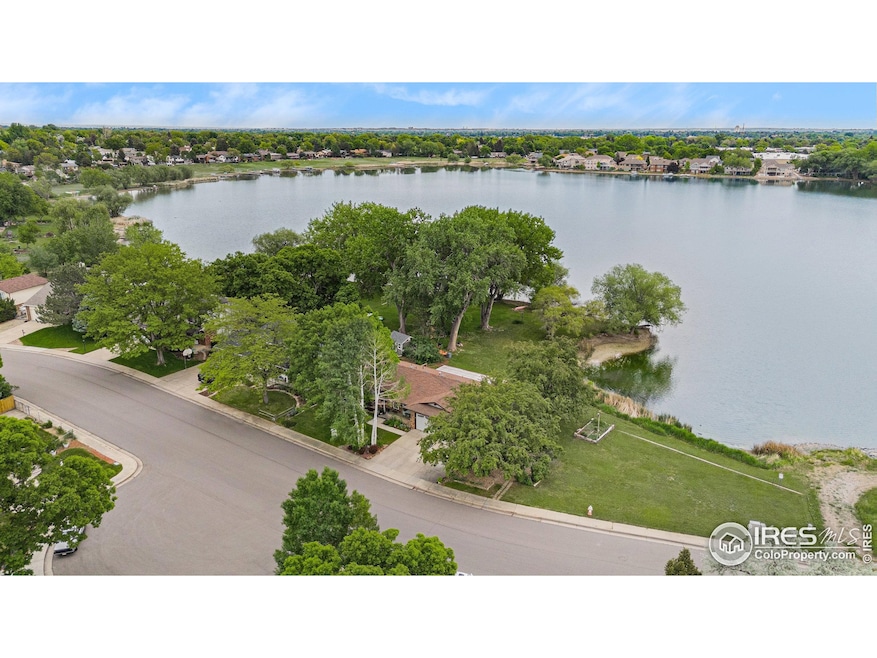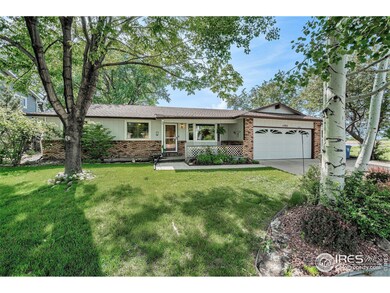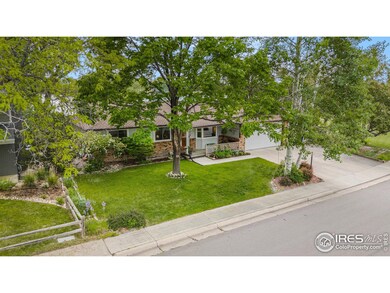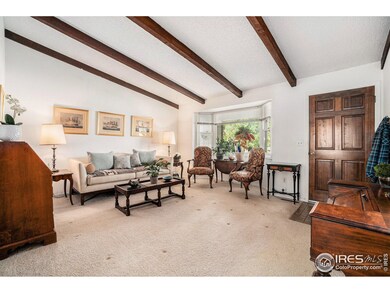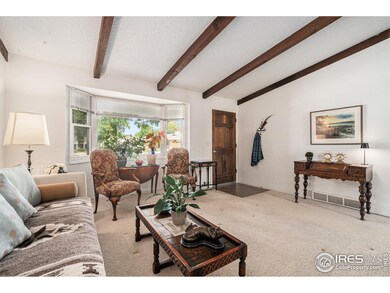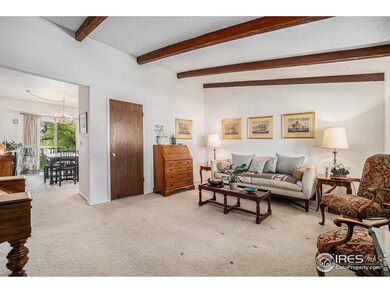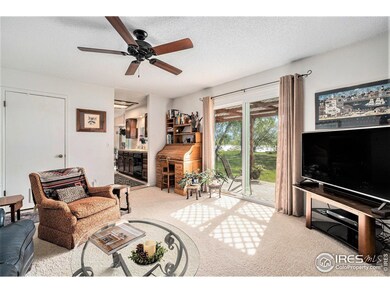
1702 Kennedy Ave Loveland, CO 80538
Highlights
- Lake Front
- Beamed Ceilings
- 2 Car Attached Garage
- Cathedral Ceiling
- Separate Outdoor Workshop
- Patio
About This Home
As of July 2025Tucked along the tranquil shores of Rist Benson Reservoir, this lakefront retreat offers a lifestyle that feels like a permanent vacation. With recreational surface rights, you can canoe, paddle-board, swim, or fish right from your backyard. Surrounded by mature trees, lush greenery, and glimpses of the mountains, this charming ranch-style home is designed for relaxation. Enjoy peaceful mornings watching the sunrise over the water and wind down with golden sunsets from the west-facing front porch. The backyard pergola and patio offer the perfect setting for dining, quiet reflection, or lively gatherings by the water. Inside, vaulted ceilings and large windows enhance the open and airy feel. A cozy fireplace warms the family room, while the centrally located kitchen seamlessly connects the main living areas-ideal for entertaining or everyday comfort. The primary suite offers lake views and a private 3/4 bath, while two additional bedrooms share a full hall bath. Just 10 minutes from downtown Loveland, you'll enjoy the perfect blend of nature, privacy, and convenience. Here, home isn't just where you live-it's where you unwind, recharge, and enjoy life to the fullest. **Agents see broker remarks for offer info**
Home Details
Home Type
- Single Family
Est. Annual Taxes
- $2,183
Year Built
- Built in 1979
Lot Details
- 10,118 Sq Ft Lot
- Lake Front
- River Front
- West Facing Home
- Level Lot
HOA Fees
- $79 Monthly HOA Fees
Parking
- 2 Car Attached Garage
Home Design
- Wood Frame Construction
- Composition Roof
Interior Spaces
- 1,410 Sq Ft Home
- 1-Story Property
- Beamed Ceilings
- Cathedral Ceiling
- Great Room with Fireplace
- Family Room
- Dining Room
- Water Views
- Fire and Smoke Detector
- Laundry on main level
Kitchen
- Gas Oven or Range
- Dishwasher
Flooring
- Carpet
- Tile
Bedrooms and Bathrooms
- 3 Bedrooms
- Primary bathroom on main floor
Basement
- Sump Pump
- Crawl Space
Accessible Home Design
- No Interior Steps
Outdoor Features
- Access To Lake
- Patio
- Separate Outdoor Workshop
Schools
- Ponderosa Elementary School
- Clark Middle School
- Thompson Valley High School
Utilities
- Forced Air Heating and Cooling System
- High Speed Internet
- Cable TV Available
Community Details
- Association fees include common amenities
- Rist Benson Lake HOA, Phone Number (970) 231-2164
- Sunny Acres Add Subdivision, Ranch Floorplan
Listing and Financial Details
- Assessor Parcel Number R0723975
Ownership History
Purchase Details
Home Financials for this Owner
Home Financials are based on the most recent Mortgage that was taken out on this home.Purchase Details
Purchase Details
Similar Homes in Loveland, CO
Home Values in the Area
Average Home Value in this Area
Purchase History
| Date | Type | Sale Price | Title Company |
|---|---|---|---|
| Warranty Deed | $650,000 | Fidelity National Title | |
| Quit Claim Deed | -- | -- | |
| Warranty Deed | $141,000 | -- |
Mortgage History
| Date | Status | Loan Amount | Loan Type |
|---|---|---|---|
| Open | $585,000 | New Conventional |
Property History
| Date | Event | Price | Change | Sq Ft Price |
|---|---|---|---|---|
| 07/03/2025 07/03/25 | Sold | $650,000 | 0.0% | $461 / Sq Ft |
| 06/02/2025 06/02/25 | For Sale | $650,000 | -- | $461 / Sq Ft |
Tax History Compared to Growth
Tax History
| Year | Tax Paid | Tax Assessment Tax Assessment Total Assessment is a certain percentage of the fair market value that is determined by local assessors to be the total taxable value of land and additions on the property. | Land | Improvement |
|---|---|---|---|---|
| 2025 | $2,183 | $37,741 | $3,350 | $34,391 |
| 2024 | $2,106 | $37,741 | $3,350 | $34,391 |
| 2022 | $1,589 | $26,917 | $3,475 | $23,442 |
| 2021 | $1,633 | $27,692 | $3,575 | $24,117 |
| 2020 | $1,432 | $25,154 | $3,575 | $21,579 |
| 2019 | $1,407 | $25,154 | $3,575 | $21,579 |
| 2018 | $1,395 | $24,156 | $3,600 | $20,556 |
| 2017 | $1,202 | $24,156 | $3,600 | $20,556 |
| 2016 | $683 | $17,273 | $3,980 | $13,293 |
| 2015 | $677 | $17,270 | $3,980 | $13,290 |
| 2014 | $543 | $14,440 | $3,980 | $10,460 |
Agents Affiliated with this Home
-
Steven Shafer

Seller's Agent in 2025
Steven Shafer
The Crisafulli Group
(719) 510-5875
205 Total Sales
-
Danny Crisafulli
D
Seller Co-Listing Agent in 2025
Danny Crisafulli
The Crisafulli Group
79 Total Sales
-
Aghil Ansari

Buyer's Agent in 2025
Aghil Ansari
(720) 431-8883
55 Total Sales
Map
Source: IRES MLS
MLS Number: 1035507
APN: 95094-09-001
- 0 Cherry Ave
- 2216 Durango Dr
- 2122 Rio Blanco Ave
- 3625 Como Ct
- 2467 Farisita Dr
- 2551 Indian Hills Dr
- 803 Imperial Ct
- 1892 Gunnison Place
- 2336 Sopris Cir
- 1813 Empire Ave
- 1718 Dotsero Ave
- 2030 W 17th St Unit A8
- 1131 W Broadmoor Dr
- 2316 Estrella Ave
- 1125 W Broadmoor Dr
- 1217 Cimmeron Dr
- 1633 Van Buren Ave Unit 1
- 2809 Gilpin Ave
- 2140 Morning Dr
- 3007 Sedgwick Ct
