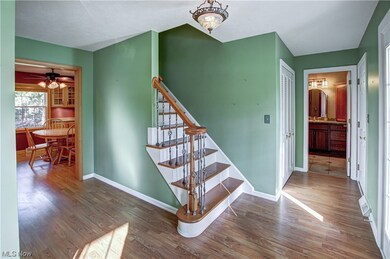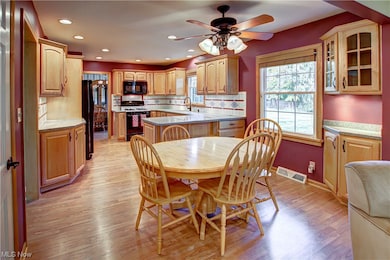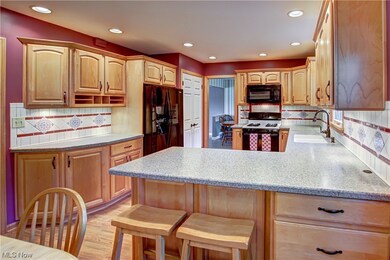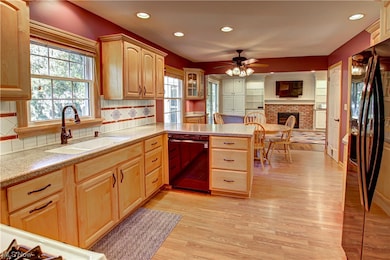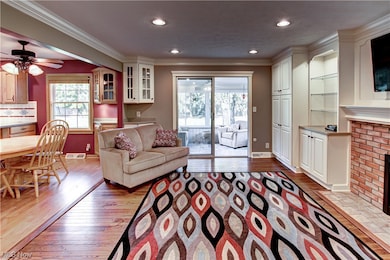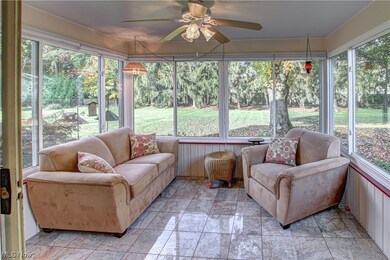
1702 Mendelssohn Dr Westlake, OH 44145
Estimated Value: $420,000 - $452,000
Highlights
- Colonial Architecture
- 1 Fireplace
- 2 Car Direct Access Garage
- Dover Intermediate School Rated A
- Community Pool
- Porch
About This Home
As of December 2023Pulling into the new driveway and seeing the updated roof and meticulous landscaping, you will feel assured that this house has been well maintained inside and out! Stop and rest a minute on the front porch before entering through the front door of this warm and inviting home. Take in the traditional feel of the center hall home complete with refinished hardwood and updated spindles of the staircase. Continue through the center hall to the large and well-lit kitchen. Preparing meals is easy in this kitchen as you will be able to continue conversations with guests who can relax in the kitchen with a cocktail or enjoy the game in the open family room. Corian countertops, a gas range and plenty of storage in the custom cabinets are just a few of the features in this kitchen. Movie nights will be an event everyone looks forward to in this home in front of the fireplace which will keep you warm on winter nights. Holiday meals and game nights will be well-enjoyed in the dining room adjacent to the kitchen. The owner's suite is complete with gleaming hardwood floors, a large closet and updated bath just waiting for your enjoyment. Smartly designed second floor laundry is a custom feature that will soon become the feature you can't live without. Refinished hardwood and windows which let light pour in on all sides of the home round out the remaining 3 bedrooms on the second floor. Enjoy the recently finished basement complete with french doors as an add'l living space or a game room.
Last Agent to Sell the Property
EXP Realty, LLC. Brokerage Email: DGresko@SlateAgents.com (440) 665-9553 License #2012002216 Listed on: 11/17/2023

Home Details
Home Type
- Single Family
Est. Annual Taxes
- $5,499
Year Built
- Built in 1969
Lot Details
- 0.35 Acre Lot
- East Facing Home
HOA Fees
- $33 Monthly HOA Fees
Parking
- 2 Car Direct Access Garage
Home Design
- Colonial Architecture
- Fiberglass Roof
- Asphalt Roof
- Vinyl Siding
Interior Spaces
- 2-Story Property
- 1 Fireplace
- Partially Finished Basement
- Sump Pump
Kitchen
- Range
- Microwave
- Dishwasher
Bedrooms and Bathrooms
- 4 Bedrooms
Laundry
- Dryer
- Washer
Outdoor Features
- Porch
Utilities
- Forced Air Heating and Cooling System
- Heating System Uses Gas
Listing and Financial Details
- Assessor Parcel Number 213-12-071
Community Details
Overview
- Westbridge Estates Association
Recreation
- Community Playground
- Community Pool
- Park
Ownership History
Purchase Details
Purchase Details
Purchase Details
Purchase Details
Purchase Details
Similar Homes in the area
Home Values in the Area
Average Home Value in this Area
Purchase History
| Date | Buyer | Sale Price | Title Company |
|---|---|---|---|
| Likavec Laura W | $96,500 | -- | |
| Vanosdall David C | $102,500 | -- | |
| Cash Timothy R | -- | -- | |
| Cash Timothy R | $72,500 | -- | |
| Kuyers John A | -- | -- |
Mortgage History
| Date | Status | Borrower | Loan Amount |
|---|---|---|---|
| Open | Wilson Shauna N | $329,900 |
Property History
| Date | Event | Price | Change | Sq Ft Price |
|---|---|---|---|---|
| 12/13/2023 12/13/23 | Sold | $400,000 | 0.0% | $117 / Sq Ft |
| 11/19/2023 11/19/23 | Pending | -- | -- | -- |
| 11/17/2023 11/17/23 | For Sale | $400,000 | -- | $117 / Sq Ft |
Tax History Compared to Growth
Tax History
| Year | Tax Paid | Tax Assessment Tax Assessment Total Assessment is a certain percentage of the fair market value that is determined by local assessors to be the total taxable value of land and additions on the property. | Land | Improvement |
|---|---|---|---|---|
| 2024 | $6,246 | $131,845 | $25,515 | $106,330 |
| 2023 | $5,589 | $100,870 | $22,540 | $78,330 |
| 2022 | $5,500 | $100,870 | $22,540 | $78,330 |
| 2021 | $5,507 | $100,870 | $22,540 | $78,330 |
| 2020 | $4,801 | $80,680 | $18,030 | $62,650 |
| 2019 | $4,656 | $230,500 | $51,500 | $179,000 |
| 2018 | $4,840 | $80,680 | $18,030 | $62,650 |
| 2017 | $5,059 | $82,080 | $18,130 | $63,950 |
| 2016 | $5,031 | $82,080 | $18,130 | $63,950 |
| 2015 | $4,618 | $82,080 | $18,130 | $63,950 |
| 2014 | $4,618 | $73,960 | $16,350 | $57,610 |
Agents Affiliated with this Home
-
David Gresko

Seller's Agent in 2023
David Gresko
EXP Realty, LLC.
(440) 835-8300
7 in this area
96 Total Sales
-
Katie McNeill

Buyer's Agent in 2023
Katie McNeill
Platinum Real Estate
(440) 796-5506
3 in this area
882 Total Sales
-
Ashley Pecjak

Buyer Co-Listing Agent in 2023
Ashley Pecjak
Platinum Real Estate
(440) 867-0399
1 in this area
147 Total Sales
Map
Source: MLS Now
MLS Number: 4500005
APN: 213-12-071
- 27050 Hilliard Blvd
- 4392 Palomar Ln
- 2015 Berkeley Dr
- 27308 Dellwood Dr
- 27428 Dellwood Dr
- 1885 Bordeaux Way
- 1649 Merlot Ln
- 1629 Merlot Ln
- 1889 Halls Carriage Path
- 1579 Queens Ct
- 27345 Santa Clara Dr
- 28440 Detroit Rd
- 27661 Serviceberry Ct
- 2009 Columbia Rd
- 832 Woodside Dr
- 27660 Serviceberry Ct
- 26860 1st St
- 844 Woodside Dr
- 857 S Greenway Dr
- 27855 Ironwood Ct
- 1702 Mendelssohn Dr
- 1722 Mendelssohn Dr
- 1682 26700 Gershwin Dr
- 1682 Mendelssohn Dr
- 1742 Mendelssohn Dr
- 1662 Mendelssohn Dr
- 1725 Mendelssohn Dr
- 1642 Mendelssohn Dr
- 1762 Mendelssohn Dr
- 1677 Mendelssohn Dr
- 1755 Mendelssohn Dr
- 27125 Chopin Cir
- 1622 Mendelssohn Dr
- 1657 Mendelssohn Dr
- 1769 Dover Center Rd
- 27004 Brahms Dr
- 1637 Mendelssohn Dr
- 1600 Mendelssohn Dr
- 1743 Dover Center Rd
- 1725 Dover Center Rd

