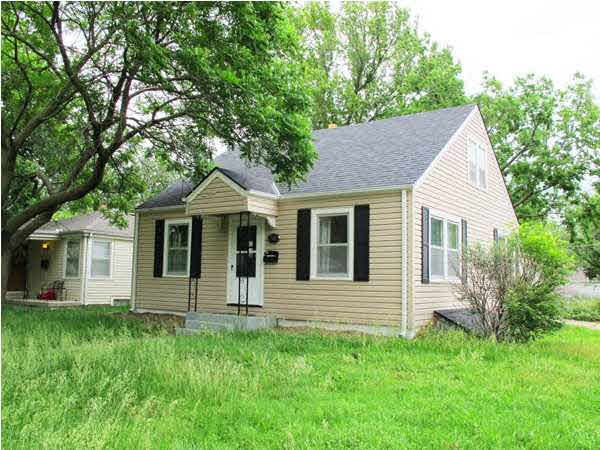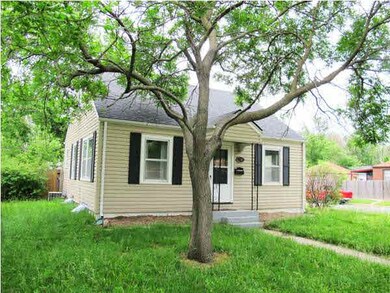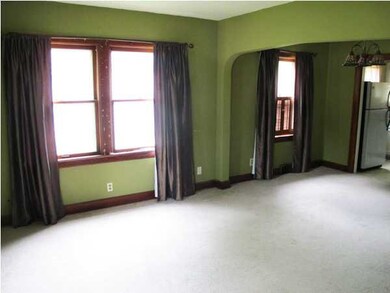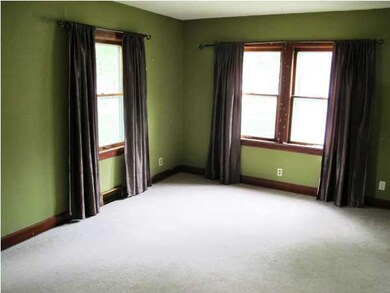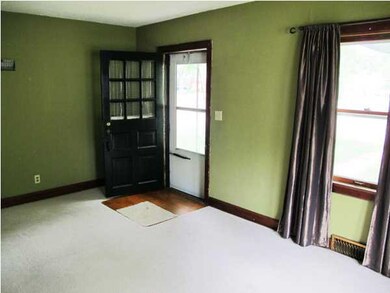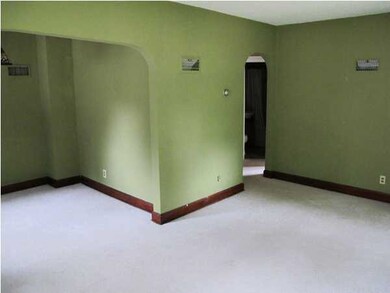
1702 N Garland St Wichita, KS 67203
North Riverside NeighborhoodEstimated Value: $170,767 - $176,000
Highlights
- Traditional Architecture
- Corner Lot
- Forced Air Heating and Cooling System
- Wood Flooring
- Patio
- Combination Dining and Living Room
About This Home
As of August 2013ONSITE REAL ESTATE AUCTION ON SATURDAY, AUGUST 24TH AT 1:00 P.M. 3 Bedroom, 1 1/2 bath home with 1 car oversized garage. Partially finished basement with rec/family room. Central heat and air. Additional window unit on 2nd floor. Upstairs loft area has 2 closets. Hardwood floors under carpet. Shingles are "Presidential" hail resistant. Siding and roof are approx. 5 years old. *Verify laundry hookups. Possibly in basement. This property is selling in its present condition and is accepted by the buyer(s) without any expressed or implied warranties or representations from the seller(s) or his(her) agent(s). It is incumbent upon the buyer(s) to exercise his(her) own due diligence prior to bidding on this property. It is the responsibility of the prospective purchaser(s) to have any and all inspections completed prior to the auction day including, but not limited to, roof, structure, termite, wood destroying insects, environmental, groundwater, flood designation, presence of lead-based paint and/or lead-based paint hazards, presence of mold, presence of asbestos, presence of radon, electrical, mechanical, plumbing and any other desired inspections, if any. Information given is from sources deemed reliable but NOT guaranteed by the seller(s) or the Realtor(s) / Auctioneer(s). Announcements made the day of the auction shall take precedence over anything previously stated or printed. There will be a 10% Buyers Premium (minimum $1000) added to the high bid price to arrive at the final contract price. This property will be open for previewing one hour prior to the real estate auction or by scheduled appointment. The earnest money amount due at the auction from the high bidder is $3,500.
Last Agent to Sell the Property
McCurdy Real Estate & Auction, LLC License #00032084 Listed on: 07/12/2013
Last Buyer's Agent
McCurdy Real Estate & Auction, LLC License #00032084 Listed on: 07/12/2013
Home Details
Home Type
- Single Family
Est. Annual Taxes
- $1,008
Year Built
- Built in 1940
Lot Details
- 6,750 Sq Ft Lot
- Fenced
- Corner Lot
Home Design
- Traditional Architecture
- Frame Construction
- Composition Roof
Interior Spaces
- 3 Bedrooms
- 1.5-Story Property
- Window Treatments
- Combination Dining and Living Room
- Wood Flooring
- Storm Doors
- Partially Finished Basement
Kitchen
- Oven or Range
- Dishwasher
- Disposal
Parking
- 1 Car Garage
- Garage Door Opener
Outdoor Features
- Patio
- Rain Gutters
Schools
- Woodland Elementary School
- Marshall Middle School
- North High School
Utilities
- Forced Air Heating and Cooling System
- Heating System Uses Gas
Ownership History
Purchase Details
Home Financials for this Owner
Home Financials are based on the most recent Mortgage that was taken out on this home.Purchase Details
Home Financials for this Owner
Home Financials are based on the most recent Mortgage that was taken out on this home.Similar Homes in Wichita, KS
Home Values in the Area
Average Home Value in this Area
Purchase History
| Date | Buyer | Sale Price | Title Company |
|---|---|---|---|
| Gsp Investments Llc | -- | -- | |
| Karcher Tammy L | -- | Columbian Natl Title Ins Co |
Mortgage History
| Date | Status | Borrower | Loan Amount |
|---|---|---|---|
| Closed | Gsp Investments Llc | $155,400 | |
| Previous Owner | Karcher Tammy L | $72,265 |
Property History
| Date | Event | Price | Change | Sq Ft Price |
|---|---|---|---|---|
| 08/30/2013 08/30/13 | Sold | -- | -- | -- |
| 08/24/2013 08/24/13 | Pending | -- | -- | -- |
| 07/12/2013 07/12/13 | For Sale | $53,900 | -- | $33 / Sq Ft |
Tax History Compared to Growth
Tax History
| Year | Tax Paid | Tax Assessment Tax Assessment Total Assessment is a certain percentage of the fair market value that is determined by local assessors to be the total taxable value of land and additions on the property. | Land | Improvement |
|---|---|---|---|---|
| 2023 | $1,240 | $12,305 | $2,116 | $10,189 |
| 2022 | $1,170 | $10,891 | $1,990 | $8,901 |
| 2021 | $1,179 | $10,477 | $1,587 | $8,890 |
| 2020 | $1,126 | $9,982 | $1,587 | $8,395 |
| 2019 | $1,073 | $9,511 | $1,587 | $7,924 |
| 2018 | $1,022 | $9,062 | $1,587 | $7,475 |
| 2017 | $1,023 | $0 | $0 | $0 |
| 2016 | $981 | $0 | $0 | $0 |
| 2015 | -- | $0 | $0 | $0 |
| 2014 | -- | $0 | $0 | $0 |
Agents Affiliated with this Home
-
Rick Brock

Seller's Agent in 2013
Rick Brock
McCurdy Real Estate & Auction, LLC
(316) 683-0612
4 in this area
515 Total Sales
Map
Source: South Central Kansas MLS
MLS Number: 356200
APN: 123-07-0-41-01-013.00
- 1801 N Garland St
- 1810 & 1812 N Garland Ave
- 1751 N Payne Ave
- 1638 N Hood St
- 1609 N Coolidge Ave
- 1831 N Litchfield St
- 1861 N Litchfield St
- 1923 N Garland St
- 1929 N Garland St
- 1495 N Woodrow Ave
- 1521 W 19th St N
- 1920 N Burns Ave
- 2034 N Payne Ave
- 1536 W 13th St N
- 1406 & 1408 W 20th
- 1008 W Shadyway St
- 2107 N Riverside Blvd
- 1312 N Woodrow Ave
- 1330 N Perry Ave
- 1243 N Coolidge Ave
- 1702 N Garland St
- 1706 N Garland St
- 1712 N Garland St
- 1658 N Garland St
- 1718 N Garland St
- 1707 N Hood St
- 1701 N Hood St
- 1711 N Hood St
- 1701 N Garland St
- 1707 N Garland St Unit 1709 N GARLAND
- 1707 N Garland St
- 1722 N Garland St
- 1653 N Garland St
- 1657 N Hood St
- 1717 N Hood St
- 1648 N Garland St
- 1717 N Garland St
- 1651 N Hood St
- 1645 N Garland St
- 1728 N Garland St
