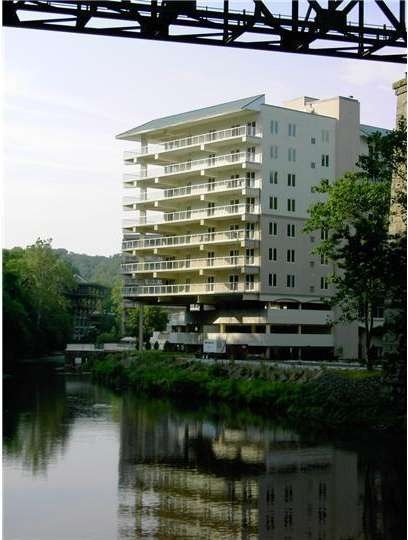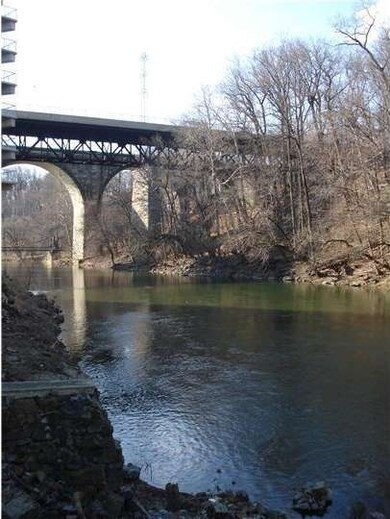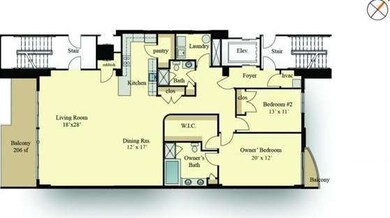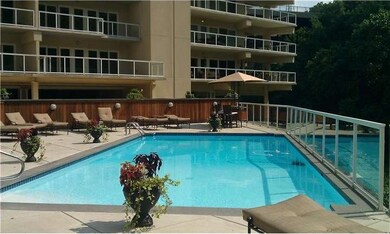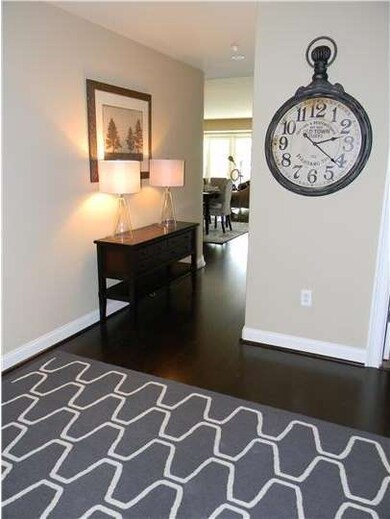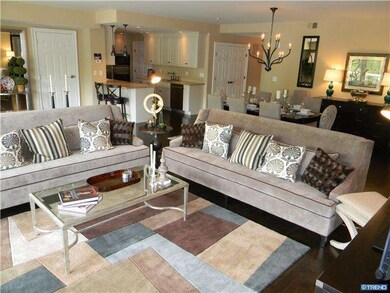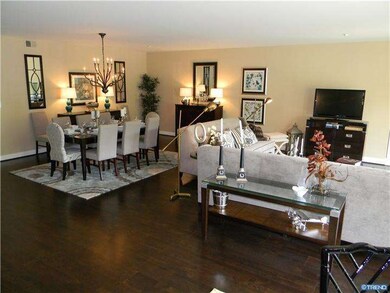
The Pointe at Brandywine Park 1702 N Park Dr Unit 62 Wilmington, DE 19806
Alapocas NeighborhoodHighlights
- 25 Feet of Waterfront
- Newly Remodeled
- Traditional Architecture
- Brandywine High School Rated 9+
- Water Oriented
- Community Pool
About This Home
As of November 2024Designer ready w/upgrades. Furnishings available for sale as well! The Pointe, Wilmington's finest condominium address situated on the banks of the senic Brandywine River with breath taking river and parkland views. Luxury abounds you from the moment you enter the residences with fine appointments to include semi-private elevators leading to spacious foyer entry's, open floor plans, floor to ceiling glass, gourment chef kitchens complete with Paradise kitchens & professional appliances, extensive moldings & hardwood flooring. Grand master suites with walk in closets & luxurious baths w/soaking tubs, tiled showers & flooring & double vanities. Exterior appointments includs spacious balconies up to 1.100sf, perfect for outdoor entertaining. Other ammenties include a state of the art fitness center. game room/club house, outdoor pool overlooking the Brandywine, two deeded parking spaces, security all situated just outside the city limits with all the conveniences of the city ammenities without the city taxes.
Property Details
Home Type
- Condominium
Est. Annual Taxes
- $6,173
Year Built
- Built in 2012 | Newly Remodeled
HOA Fees
- $470 Monthly HOA Fees
Home Design
- Traditional Architecture
- Stucco
Interior Spaces
- 2,080 Sq Ft Home
- Living Room
- Dining Room
- Breakfast Area or Nook
- Laundry on main level
Bedrooms and Bathrooms
- 2 Bedrooms
- En-Suite Primary Bedroom
- 2 Full Bathrooms
Parking
- 2 Open Parking Spaces
- 4 Parking Spaces
- Assigned Parking
Utilities
- Central Air
- Back Up Electric Heat Pump System
- Electric Water Heater
Additional Features
- Water Oriented
- 25 Feet of Waterfront
Community Details
Overview
- Association fees include pool(s)
- 56 Units
- Built by PETTINARO
- The Pointe Subdivision, Park North Floorplan
Recreation
- Community Pool
Ownership History
Purchase Details
Home Financials for this Owner
Home Financials are based on the most recent Mortgage that was taken out on this home.Purchase Details
Home Financials for this Owner
Home Financials are based on the most recent Mortgage that was taken out on this home.Purchase Details
Home Financials for this Owner
Home Financials are based on the most recent Mortgage that was taken out on this home.Similar Home in Wilmington, DE
Home Values in the Area
Average Home Value in this Area
Purchase History
| Date | Type | Sale Price | Title Company |
|---|---|---|---|
| Deed | $725,000 | None Listed On Document | |
| Deed | -- | Hodesblatt Alan | |
| Deed | $675,000 | None Available |
Property History
| Date | Event | Price | Change | Sq Ft Price |
|---|---|---|---|---|
| 01/16/2025 01/16/25 | For Sale | $725,000 | 0.0% | $349 / Sq Ft |
| 11/01/2024 11/01/24 | Sold | $725,000 | +21.4% | $349 / Sq Ft |
| 07/31/2024 07/31/24 | Pending | -- | -- | -- |
| 10/13/2020 10/13/20 | Sold | $597,000 | -2.9% | $287 / Sq Ft |
| 09/08/2020 09/08/20 | Pending | -- | -- | -- |
| 08/07/2020 08/07/20 | For Sale | $615,000 | -8.9% | $296 / Sq Ft |
| 12/07/2012 12/07/12 | Sold | $675,000 | 0.0% | $325 / Sq Ft |
| 11/01/2012 11/01/12 | Pending | -- | -- | -- |
| 02/23/2012 02/23/12 | For Sale | $675,000 | -- | $325 / Sq Ft |
Tax History Compared to Growth
Tax History
| Year | Tax Paid | Tax Assessment Tax Assessment Total Assessment is a certain percentage of the fair market value that is determined by local assessors to be the total taxable value of land and additions on the property. | Land | Improvement |
|---|---|---|---|---|
| 2024 | $6,173 | $162,200 | $26,000 | $136,200 |
| 2023 | $5,642 | $162,200 | $26,000 | $136,200 |
| 2022 | $5,738 | $162,200 | $26,000 | $136,200 |
| 2021 | $5,737 | $162,200 | $26,000 | $136,200 |
| 2020 | $5,739 | $162,200 | $26,000 | $136,200 |
| 2019 | $5,730 | $162,200 | $26,000 | $136,200 |
| 2018 | $0 | $162,200 | $26,000 | $136,200 |
| 2017 | -- | $162,200 | $26,000 | $136,200 |
| 2016 | -- | $162,200 | $26,000 | $136,200 |
| 2015 | -- | $162,200 | $26,000 | $136,200 |
| 2014 | -- | $162,200 | $26,000 | $136,200 |
Agents Affiliated with this Home
-
datacorrect BrightMLS
d
Seller's Agent in 2025
datacorrect BrightMLS
Non Subscribing Office
-
Rita Connell

Buyer's Agent in 2025
Rita Connell
Compass
(302) 420-6307
1 in this area
40 Total Sales
-
Stephen Mottola

Buyer Co-Listing Agent in 2025
Stephen Mottola
Compass
(302) 437-6600
23 in this area
690 Total Sales
-
Kristine Mottola

Seller Co-Listing Agent in 2020
Kristine Mottola
Compass
(302) 740-5846
12 in this area
209 Total Sales
About The Pointe at Brandywine Park
Map
Source: Bright MLS
MLS Number: 1003857806
APN: 06-143.00-009.C-0062
- 1704 N Park Dr Unit 407
- 1706 N Park Dr Unit 5
- 2304 Riddle Ave Unit 307
- 2203 N Grant Ave
- 1403 Shallcross Ave Unit 207
- 2100 N Grant Ave
- 1505 N Rodney St
- 1504 N Broom St Unit 11
- 1515 N Franklin St
- 1600 N Franklin St
- 1908 Delaware Ave
- 1100 Lovering Ave Unit 406
- 1305 N Broom St Unit 305
- 1305 N Broom St Unit 1
- 1310 Delaware Ave Unit 4C
- 1329 N Dupont St
- 1301 N Harrison St Unit 1101
- 1301 N Harrison St Unit 602
- 1301 N Harrison St Unit 708
- 1301 N Harrison St Unit 1106
