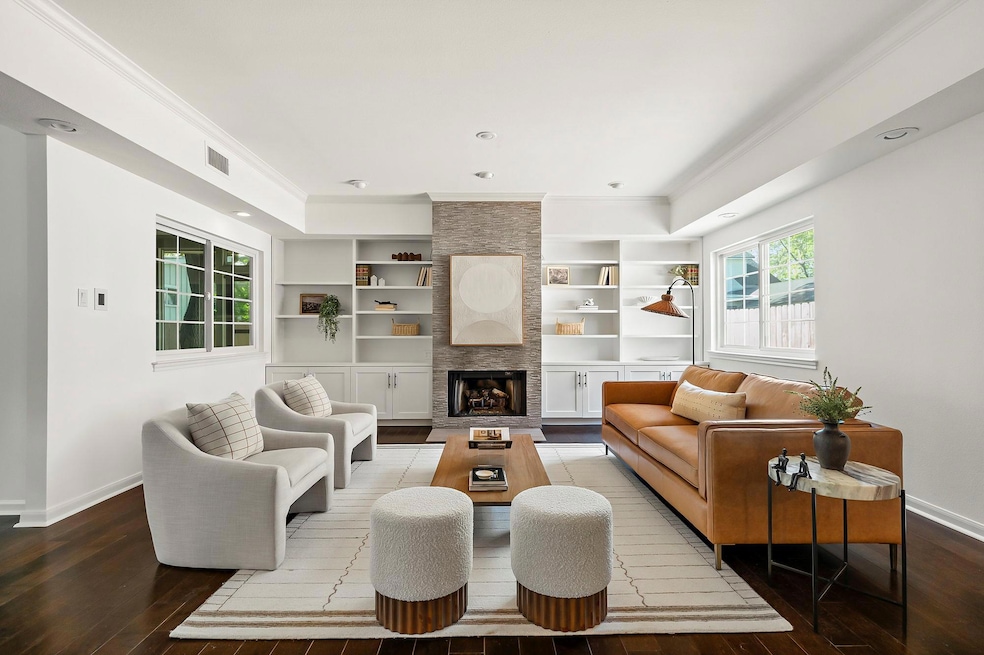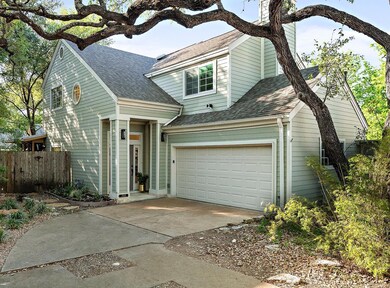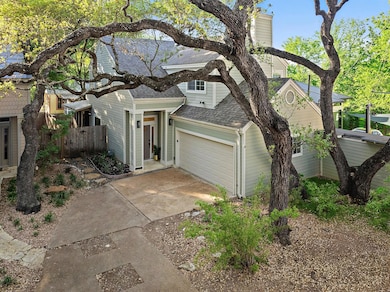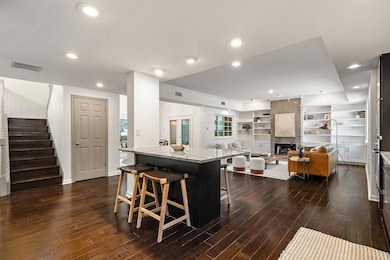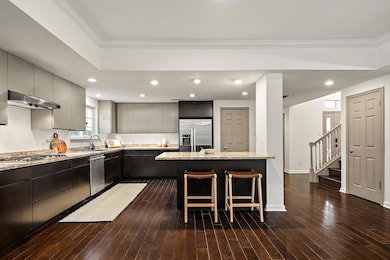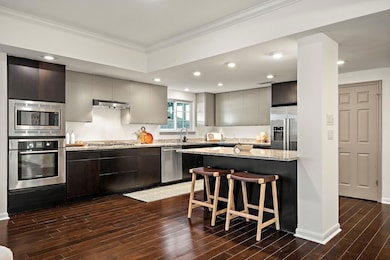1702 Newning Ave Unit B Austin, TX 78704
SoCo NeighborhoodHighlights
- 0.45 Acre Lot
- Mature Trees
- Deck
- Open Floorplan
- Fireplace in Primary Bedroom
- Vaulted Ceiling
About This Home
Located in the heart of Travis Heights and walkable to South Congress & Music Lane, this charming craftsman-style home is the perfect blend of comfort, style, and convenience. Tucked under a canopy of grand oak trees, it offers a peaceful retreat just minutes from Downtown Austin.This thoughtfully designed 3-bedroom home offers a spacious and comfortable layout. A bright entryway leads you into the main living room, highlighted by a stunning floor-to-ceiling fireplace and custom built-in shelving. The sleek and modern kitchen boasts ample storage, generous counter space, and stainless steel appliances. Enjoy entertaining in the dedicated dining room that opens to a screened-in porch—ideal for enjoying Austin’s weather year-round.Upstairs, the serene primary suite includes its own fireplace, vaulted ceilings, and an expansive ensuite with dual vanities and an oversized walk-in shower. A second bedroom with another fireplace doubles as a second primary or spacious guest room, while the third bedroom is perfect for a home office.With fresh paint, hardwood floors (no carpet), and a 2-car garage, this home has it all—plus walkability to local favorites like Home Slice, Manana Coffee, Allen's Boots, June’s All Day, and so much more!
Listing Agent
Compass RE Texas, LLC Brokerage Phone: (949) 395-4115 License #0776658 Listed on: 06/16/2025

Home Details
Home Type
- Single Family
Est. Annual Taxes
- $16,894
Year Built
- Built in 1997
Lot Details
- 0.45 Acre Lot
- East Facing Home
- Property is Fully Fenced
- Wood Fence
- Mature Trees
- Private Yard
Parking
- 2 Car Attached Garage
Home Design
- Slab Foundation
- Shingle Roof
- Composition Roof
- HardiePlank Type
Interior Spaces
- 2,172 Sq Ft Home
- 2-Story Property
- Open Floorplan
- Wired For Sound
- Built-In Features
- Bookcases
- Vaulted Ceiling
- Ceiling Fan
- Recessed Lighting
- Gas Log Fireplace
- Solar Screens
- Living Room with Fireplace
- 3 Fireplaces
- Fire and Smoke Detector
- Washer
Kitchen
- Eat-In Kitchen
- Breakfast Bar
- Built-In Oven
- Gas Cooktop
- Microwave
- Dishwasher
- Stainless Steel Appliances
- ENERGY STAR Qualified Appliances
- Kitchen Island
- Granite Countertops
- Disposal
Flooring
- Wood
- Tile
Bedrooms and Bathrooms
- 3 Bedrooms
- Fireplace in Primary Bedroom
- Double Vanity
Outdoor Features
- Deck
- Screened Patio
- Rain Gutters
- Porch
Schools
- Travis Hts Elementary School
- Lively Middle School
- Travis High School
Utilities
- Central Heating and Cooling System
- Vented Exhaust Fan
- Heating System Uses Natural Gas
- ENERGY STAR Qualified Water Heater
Listing and Financial Details
- Security Deposit $4,900
- Tenant pays for all utilities
- The owner pays for association fees
- Negotiable Lease Term
- $40 Application Fee
- Assessor Parcel Number 03020015260002
Community Details
Overview
- Property has a Home Owners Association
- Villas Travis Heights Condo Subdivision
Pet Policy
- Pet Deposit $300
- Dogs and Cats Allowed
- Breed Restrictions
Map
Source: Unlock MLS (Austin Board of REALTORS®)
MLS Number: 8493115
APN: 463833
- 1705 Newning Ave
- 407 E Monroe St
- 514 E Mary St
- 1811 Brackenridge St
- 1506 E Side Dr
- 1500 E Side Dr Unit 219A
- 1504 Brackenridge St
- 1918 Newning Ave
- 209 E Elizabeth St
- 1611 Alameda Dr
- 310 Terrace Dr Unit B
- 1505 Alameda Dr
- 1711 Eva St
- 217 Leland St
- 1809 Eva St
- 2105 Brackenridge St
- 1107 Travis Heights Blvd
- 2107 Brackenridge St Unit 2
- 2104 E Side Dr
- 2108 Brackenridge St Unit B
