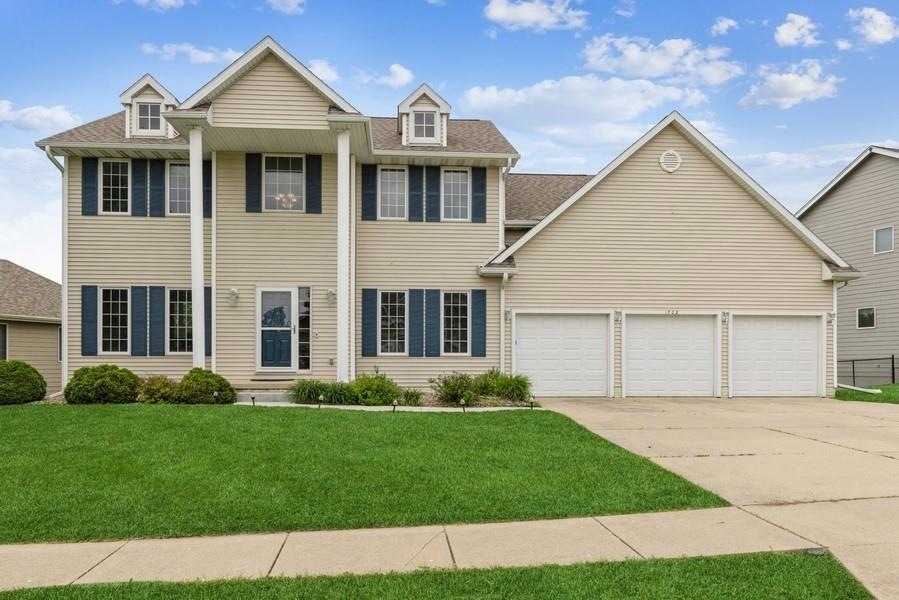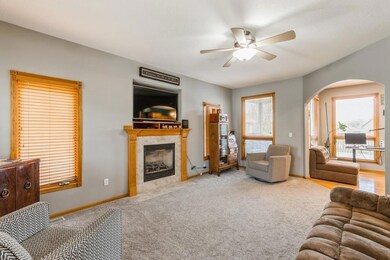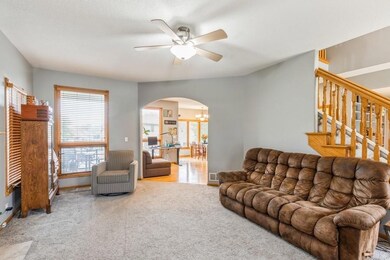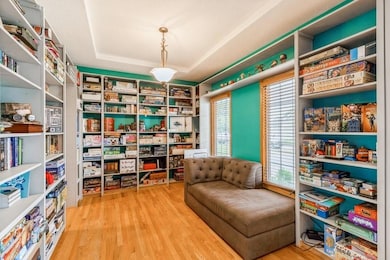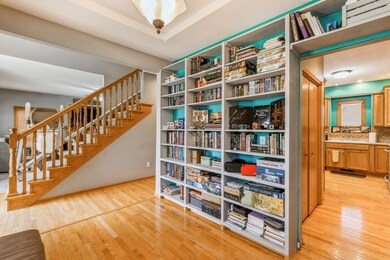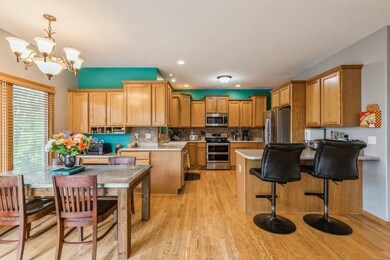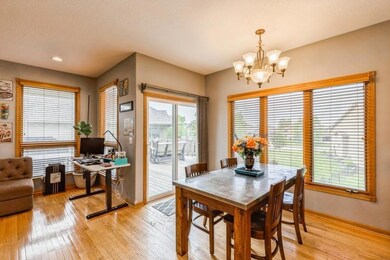
1702 Pinewood Ct SW Altoona, IA 50009
Highlights
- Wood Flooring
- No HOA
- Property is Fully Fenced
- Altoona Elementary School Rated A-
- Forced Air Heating and Cooling System
- Gas Log Fireplace
About This Home
As of July 2023Welcome to this 4 bedroom, 4 bathroom two story home that boasts over 3,000 square feet of living space. You are greeted by the beautiful hardwood floors that are throughout the main level. This home offers a library/office area with built-in bookshelves, a large eat-in kitchen with plenty of counter/cabinet space and all stainless steel appliances! Off the kitchen, there is a dining area for all your family dinners with large windows to let in all the natural light. A half bathroom and a spacious living room that also includes a gas fireplace. The second level of the home offers two full bathrooms, a laundry room close to all 4 large bedrooms, including a large master suite with a soaker tub, a double vanity and his/her closets. The walkout basement offers a second family room that is wired for surround sound, a half bathroom & a dry bar for entertainment. Some other features of this home include a three car garage, a large deck off the back of the home to enjoy all your summer nights and a fully fenced in yard! Schedule your showing today! All information obtained from Seller and pubilc records.
Home Details
Home Type
- Single Family
Est. Annual Taxes
- $7,534
Year Built
- Built in 2003
Lot Details
- 9,449 Sq Ft Lot
- Property is Fully Fenced
- Chain Link Fence
- Property is zoned R-5
Parking
- 3 Car Attached Garage
Home Design
- Asphalt Shingled Roof
- Vinyl Siding
Interior Spaces
- 2,207 Sq Ft Home
- 2-Story Property
- Gas Log Fireplace
- Wood Flooring
- Finished Basement
Kitchen
- Stove
- Microwave
- Dishwasher
Bedrooms and Bathrooms
- 4 Bedrooms
Laundry
- Laundry on upper level
- Dryer
- Washer
Utilities
- Forced Air Heating and Cooling System
Community Details
- No Home Owners Association
Listing and Financial Details
- Assessor Parcel Number 17100511379819
Ownership History
Purchase Details
Home Financials for this Owner
Home Financials are based on the most recent Mortgage that was taken out on this home.Purchase Details
Home Financials for this Owner
Home Financials are based on the most recent Mortgage that was taken out on this home.Purchase Details
Purchase Details
Home Financials for this Owner
Home Financials are based on the most recent Mortgage that was taken out on this home.Purchase Details
Home Financials for this Owner
Home Financials are based on the most recent Mortgage that was taken out on this home.Similar Homes in Altoona, IA
Home Values in the Area
Average Home Value in this Area
Purchase History
| Date | Type | Sale Price | Title Company |
|---|---|---|---|
| Warranty Deed | $365,000 | None Listed On Document | |
| Warranty Deed | $254,500 | None Available | |
| Interfamily Deed Transfer | -- | None Available | |
| Corporate Deed | $258,500 | -- | |
| Warranty Deed | $45,000 | -- |
Mortgage History
| Date | Status | Loan Amount | Loan Type |
|---|---|---|---|
| Closed | $109,500 | New Conventional | |
| Open | $219,000 | New Conventional | |
| Previous Owner | $70,000 | Credit Line Revolving | |
| Previous Owner | $199,000 | Adjustable Rate Mortgage/ARM | |
| Previous Owner | $231,100 | Purchase Money Mortgage | |
| Previous Owner | $194,000 | Construction |
Property History
| Date | Event | Price | Change | Sq Ft Price |
|---|---|---|---|---|
| 07/14/2023 07/14/23 | Sold | $365,000 | 0.0% | $165 / Sq Ft |
| 06/07/2023 06/07/23 | Pending | -- | -- | -- |
| 05/26/2023 05/26/23 | For Sale | $365,000 | +43.4% | $165 / Sq Ft |
| 01/15/2016 01/15/16 | Sold | $254,500 | -1.7% | $115 / Sq Ft |
| 01/11/2016 01/11/16 | Pending | -- | -- | -- |
| 10/13/2015 10/13/15 | For Sale | $258,900 | -- | $117 / Sq Ft |
Tax History Compared to Growth
Tax History
| Year | Tax Paid | Tax Assessment Tax Assessment Total Assessment is a certain percentage of the fair market value that is determined by local assessors to be the total taxable value of land and additions on the property. | Land | Improvement |
|---|---|---|---|---|
| 2024 | $7,384 | $363,700 | $62,300 | $301,400 |
| 2023 | $7,296 | $439,100 | $62,300 | $376,800 |
| 2022 | $7,204 | $366,500 | $53,500 | $313,000 |
| 2021 | $7,168 | $366,500 | $53,500 | $313,000 |
| 2020 | $7,046 | $347,100 | $50,700 | $296,400 |
| 2019 | $6,558 | $347,100 | $50,700 | $296,400 |
| 2018 | $6,564 | $317,600 | $45,500 | $272,100 |
| 2017 | $6,628 | $317,600 | $45,500 | $272,100 |
| 2016 | $6,080 | $291,100 | $41,200 | $249,900 |
| 2015 | $6,080 | $268,500 | $41,200 | $227,300 |
| 2014 | $5,914 | $256,700 | $38,800 | $217,900 |
Agents Affiliated with this Home
-

Seller's Agent in 2023
Angela Meek
RE/MAX
(515) 577-7729
28 in this area
235 Total Sales
-
M
Seller Co-Listing Agent in 2023
Mariah Meek
RE/MAX
(515) 322-0596
11 in this area
83 Total Sales
-

Buyer's Agent in 2023
Brian Geist
Century 21 Signature
(319) 939-7672
5 in this area
69 Total Sales
-

Seller's Agent in 2016
Cindy Metge
LPT Realty, LLC
(515) 669-3003
18 in this area
74 Total Sales
-

Buyer's Agent in 2016
Pennie Carroll
Pennie Carroll & Associates
(515) 490-8025
177 in this area
1,272 Total Sales
Map
Source: Des Moines Area Association of REALTORS®
MLS Number: 674110
APN: 171-00511379819
- 503 16th Avenue Ct SE
- 1736 Ashwood Dr SW
- 1738 Everwood Ct SW
- 2933 3rd Ave SW
- 2920 3rd Ave SW
- 2925 3rd Ave SW
- 1916 3rd Ave SW
- 1538 Cardiff Ct
- 221 19th St SW
- 1701 2nd Ave SW
- 2237 3rd Ave SW Unit 2237
- 1914 Country Cove Ln
- 1107 Rosewood Dr
- 2002 2nd Ave SE
- 2014 2nd Ave SE
- 1540 3rd Ave SE
- 545 Maggie Ln Unit 24
- 544 Kelsey Ln Unit 22
- 548 Kelsey Ln Unit 19
- 2101 4th Ave SE
