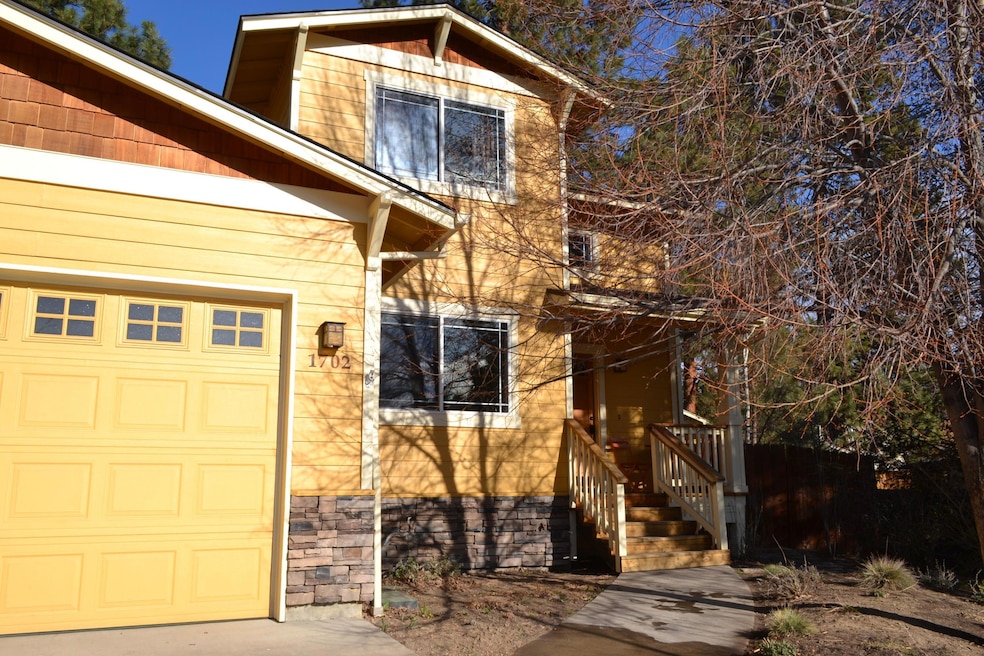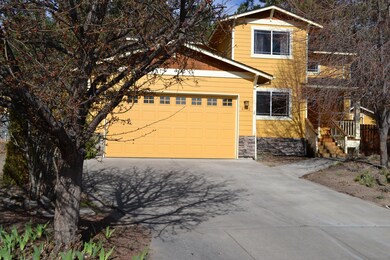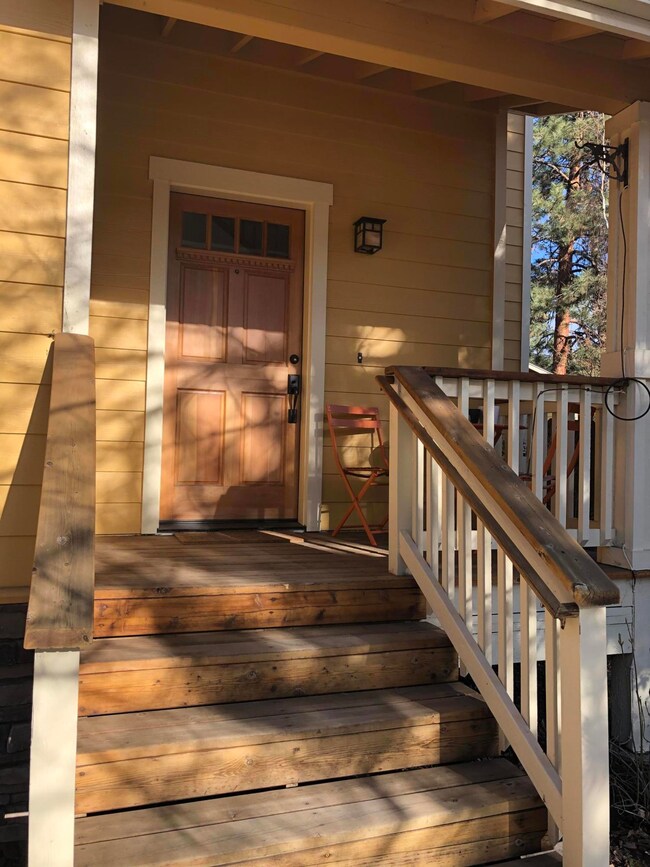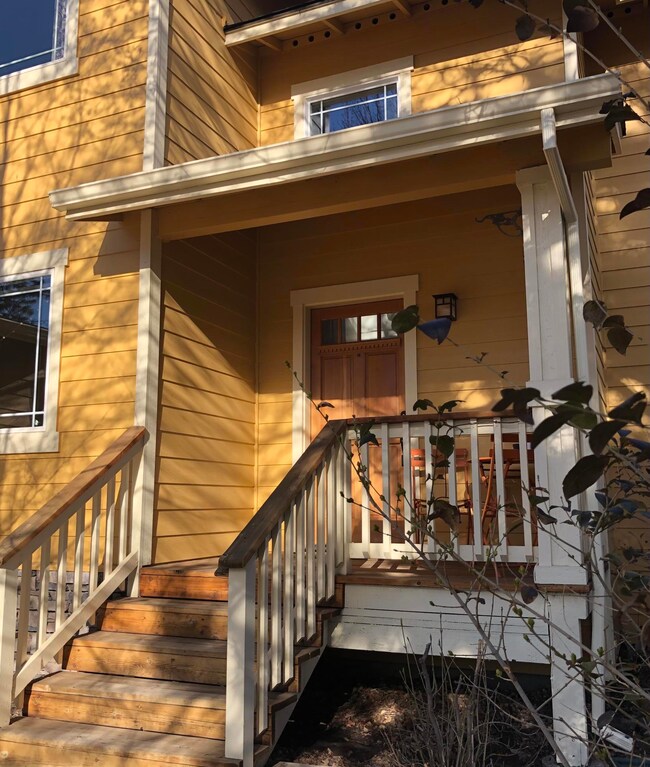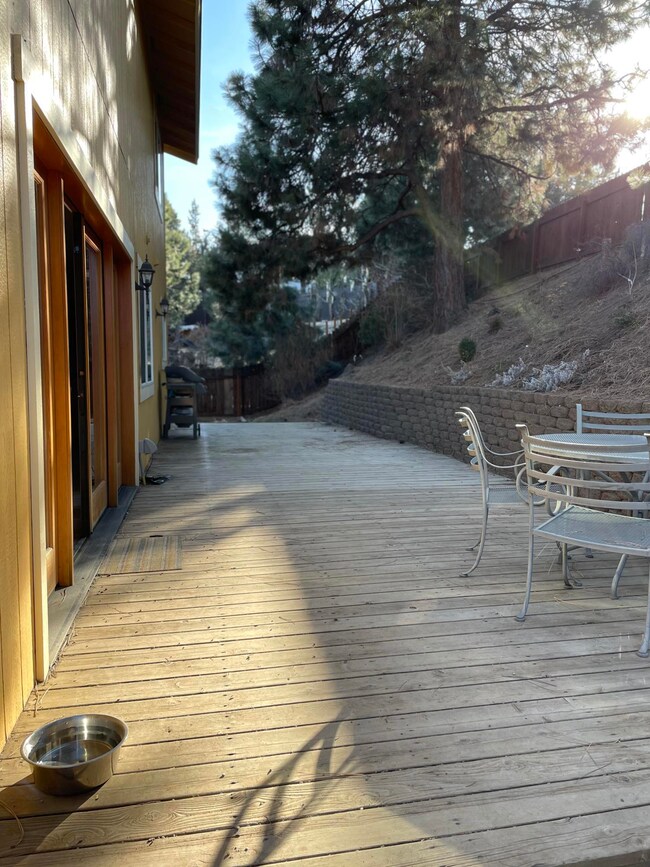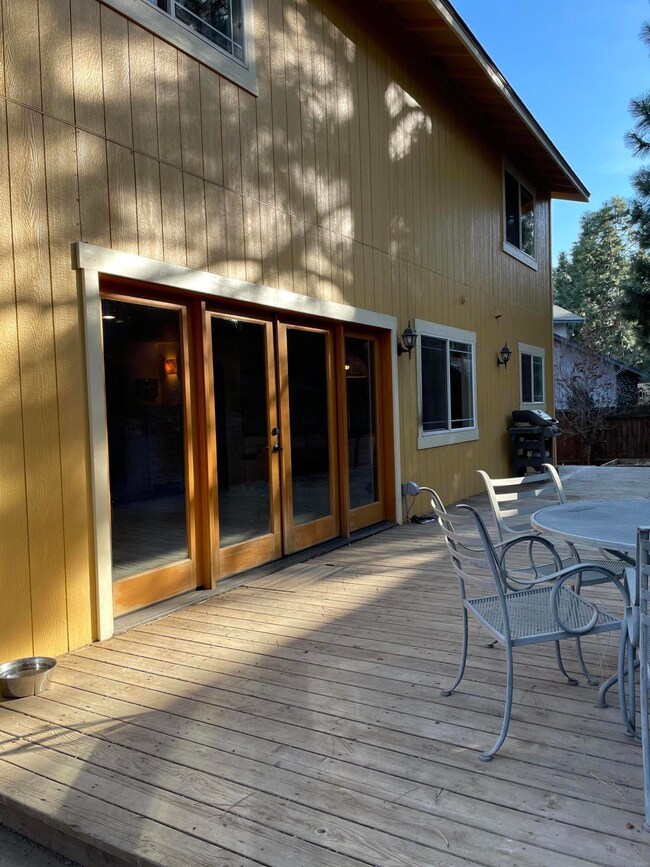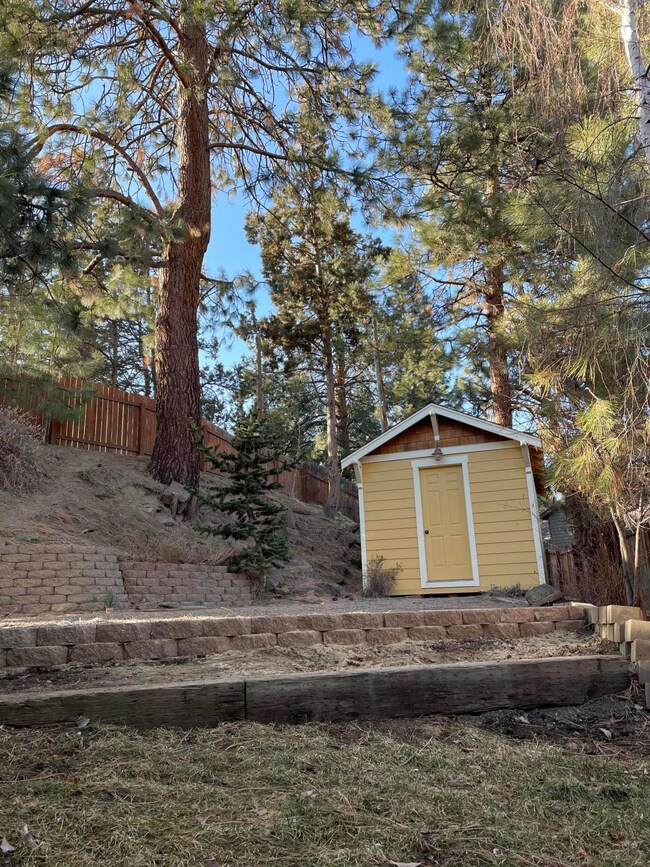
1702 SE Karena Ct Bend, OR 97702
Larkspur NeighborhoodHighlights
- Open Floorplan
- Deck
- Wood Flooring
- Craftsman Architecture
- Territorial View
- No HOA
About This Home
As of May 2021Updated & private cul-de-sac living - easy access to trails, dog park & schools. Open floor plan, 3bd, 2.5ba plus an office! Custom deck expansion, large back doors, interior cabinetry & shelving and paintable wallpaper. Updated sprinkler system, new roof Sept 2020, new eco-friendly flooring and so much more. 10x15 storage shed has electricity. Raised beds for gardening. Private/fenced backyard. Please see improvements list and trail map in documents! Seller will not pay commission on seller-paid buyer closing costs, loan points, cash or cash allowances not escrowed, down payment assistance, additions or alterations not considered deferred maintenance & personal property conveyed from seller to buyer.
Last Agent to Sell the Property
Alleda Real Estate License #201209157 Listed on: 04/23/2021
Last Buyer's Agent
Christopher Green
Fred Real Estate Group License #201232140
Home Details
Home Type
- Single Family
Est. Annual Taxes
- $2,973
Year Built
- Built in 2001
Lot Details
- 10,454 Sq Ft Lot
- Drip System Landscaping
- Native Plants
- Sloped Lot
- Front and Back Yard Sprinklers
Parking
- 2 Car Garage
- Driveway
Home Design
- Craftsman Architecture
- Stem Wall Foundation
- Frame Construction
- Composition Roof
Interior Spaces
- 1,743 Sq Ft Home
- 2-Story Property
- Open Floorplan
- Ceiling Fan
- Vinyl Clad Windows
- Family Room
- Home Office
- Territorial Views
Kitchen
- Eat-In Kitchen
- Oven
- Cooktop with Range Hood
- Microwave
- Dishwasher
- Laminate Countertops
- Disposal
Flooring
- Wood
- Carpet
- Laminate
- Vinyl
Bedrooms and Bathrooms
- 3 Bedrooms
- Linen Closet
- Walk-In Closet
- Double Vanity
Laundry
- Laundry Room
- Dryer
- Washer
Home Security
- Carbon Monoxide Detectors
- Fire and Smoke Detector
Eco-Friendly Details
- Drip Irrigation
Outdoor Features
- Deck
- Patio
- Shed
Schools
- Bear Creek Elementary School
- Pilot Butte Middle School
- Bend Sr High School
Utilities
- Forced Air Heating and Cooling System
- Heating System Uses Natural Gas
- Heating System Uses Steam
- Water Heater
Listing and Financial Details
- Tax Lot 21
- Assessor Parcel Number 158826
Community Details
Overview
- No Home Owners Association
- Renwick Acres Subdivision
- The community has rules related to covenants, conditions, and restrictions
Recreation
- Trails
Ownership History
Purchase Details
Home Financials for this Owner
Home Financials are based on the most recent Mortgage that was taken out on this home.Purchase Details
Home Financials for this Owner
Home Financials are based on the most recent Mortgage that was taken out on this home.Similar Homes in Bend, OR
Home Values in the Area
Average Home Value in this Area
Purchase History
| Date | Type | Sale Price | Title Company |
|---|---|---|---|
| Warranty Deed | $585,000 | Deschutes County Title | |
| Warranty Deed | $335,000 | Amerititle |
Mortgage History
| Date | Status | Loan Amount | Loan Type |
|---|---|---|---|
| Open | $468,000 | New Conventional | |
| Previous Owner | $141,000 | New Conventional | |
| Previous Owner | $109,600 | New Conventional | |
| Previous Owner | $100,000 | Credit Line Revolving | |
| Previous Owner | $118,253 | Unknown |
Property History
| Date | Event | Price | Change | Sq Ft Price |
|---|---|---|---|---|
| 05/27/2021 05/27/21 | Sold | $585,000 | +7.3% | $336 / Sq Ft |
| 04/26/2021 04/26/21 | Pending | -- | -- | -- |
| 03/02/2021 03/02/21 | For Sale | $545,000 | +62.7% | $313 / Sq Ft |
| 06/24/2016 06/24/16 | Sold | $335,000 | -4.3% | $186 / Sq Ft |
| 05/12/2016 05/12/16 | Pending | -- | -- | -- |
| 04/22/2016 04/22/16 | For Sale | $350,000 | -- | $194 / Sq Ft |
Tax History Compared to Growth
Tax History
| Year | Tax Paid | Tax Assessment Tax Assessment Total Assessment is a certain percentage of the fair market value that is determined by local assessors to be the total taxable value of land and additions on the property. | Land | Improvement |
|---|---|---|---|---|
| 2024 | $3,618 | $216,090 | -- | -- |
| 2023 | $3,354 | $209,800 | $0 | $0 |
| 2022 | $3,129 | $197,760 | $0 | $0 |
| 2021 | $3,134 | $192,000 | $0 | $0 |
| 2020 | $2,973 | $192,000 | $0 | $0 |
| 2019 | $2,890 | $186,410 | $0 | $0 |
| 2018 | $2,809 | $180,990 | $0 | $0 |
| 2017 | $2,727 | $175,720 | $0 | $0 |
| 2016 | $2,600 | $170,610 | $0 | $0 |
| 2015 | $2,528 | $165,650 | $0 | $0 |
| 2014 | $2,454 | $160,830 | $0 | $0 |
Agents Affiliated with this Home
-
L
Seller's Agent in 2021
Lori Coon
Alleda Real Estate
(541) 420-4326
4 in this area
13 Total Sales
-
C
Buyer's Agent in 2021
Christopher Green
Fred Real Estate Group
-
M
Seller's Agent in 2016
Melody Luelling
Cascade Hasson Sotheby's International Realty
Map
Source: Oregon Datashare
MLS Number: 220117566
APN: 158826
- 163 SE Dorrie Ct
- 196 SE Windance Ct
- 135 SE 16th St
- 1644 SE Riviera Dr
- 268 SE 15th St
- 62025 NE Nate's Place
- 62029 NE Nate's Place
- 62016 NE Nate's Place
- 62020 NE Nate's Place
- 276 SE Soft Tail Dr
- 21019 Carl St
- 351 SE Soft Tail Loop
- 61777 SE Fargo Ln
- 61635 Pettigrew Rd Unit 12
- 61925 SE Lorrin Place
- 1980 NE Zachary Ct
- 1033 SE Laurelwood Place
- 1001 SE 15th St Unit 126
- 1001 SE 15th St Unit 109
- 1001 SE 15th St Unit 77
