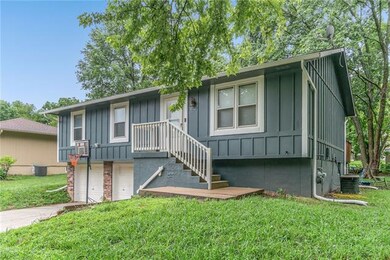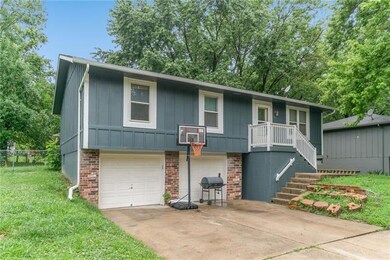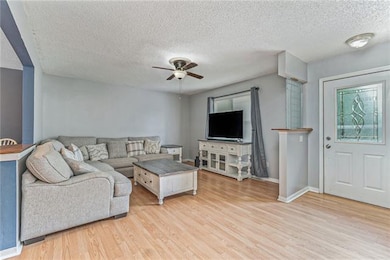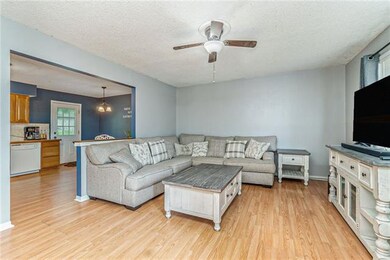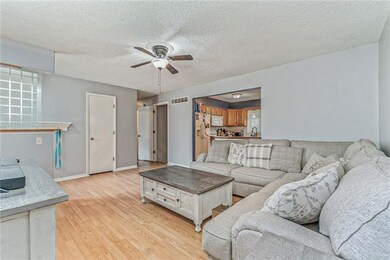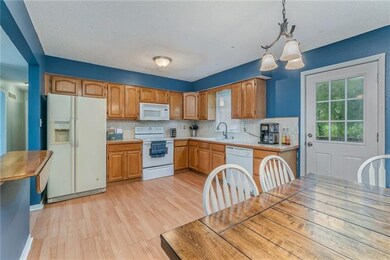
1702 SE Royal St Oak Grove, MO 64075
Estimated Value: $225,000 - $226,000
Highlights
- Deck
- Ranch Style House
- No HOA
- Vaulted Ceiling
- Granite Countertops
- Skylights
About This Home
As of August 2021Fantastic opportunity to move into a quiet neighborhood in an ideal location near parks, schools, highways and restaurants. This raised ranch-style home has so much potential: a spacious kitchen with lots of cabinets and prep space; great natural light and flow from the living room to the dining area and kitchen; three bedrooms with neutral paint colors and an extra large bathroom. The finished basement is the perfect flex space: use it for an entertainment room, man cave, home gym or play area. Spacious garage and parking areas. Awesome, fenced backyard with mature shade trees, ready for summer grilling and chilling. Move in as-is or add your personal touches to make it your own. Would also make a great rental. Make an offer today!
Last Agent to Sell the Property
Ashley Habiger
KW KANSAS CITY METRO License #SP00237637 Listed on: 07/01/2021
Home Details
Home Type
- Single Family
Est. Annual Taxes
- $1,836
Year Built
- Built in 1979
Lot Details
- 7,841 Sq Ft Lot
- Aluminum or Metal Fence
- Level Lot
Parking
- 2 Car Attached Garage
- Front Facing Garage
Home Design
- Ranch Style House
- Traditional Architecture
- Frame Construction
- Composition Roof
- Board and Batten Siding
Interior Spaces
- Wet Bar: Built-in Features, All Window Coverings, Ceiling Fan(s), Shower Over Tub
- Built-In Features: Built-in Features, All Window Coverings, Ceiling Fan(s), Shower Over Tub
- Vaulted Ceiling
- Ceiling Fan: Built-in Features, All Window Coverings, Ceiling Fan(s), Shower Over Tub
- Skylights
- Fireplace
- Shades
- Plantation Shutters
- Drapes & Rods
- Family Room Downstairs
- Combination Kitchen and Dining Room
- Finished Basement
- Laundry in Basement
Kitchen
- Electric Oven or Range
- Dishwasher
- Granite Countertops
- Laminate Countertops
- Disposal
Flooring
- Wall to Wall Carpet
- Linoleum
- Laminate
- Stone
- Ceramic Tile
- Luxury Vinyl Plank Tile
- Luxury Vinyl Tile
Bedrooms and Bathrooms
- 3 Bedrooms
- Cedar Closet: Built-in Features, All Window Coverings, Ceiling Fan(s), Shower Over Tub
- Walk-In Closet: Built-in Features, All Window Coverings, Ceiling Fan(s), Shower Over Tub
- 1 Full Bathroom
- Double Vanity
- Bathtub with Shower
Home Security
- Storm Windows
- Fire and Smoke Detector
Outdoor Features
- Deck
- Enclosed patio or porch
Location
- City Lot
Schools
- Oak Grove Elementary School
- Oak Grove High School
Utilities
- Forced Air Heating and Cooling System
- Heating System Uses Natural Gas
Community Details
- No Home Owners Association
- Royal Oak Estates Subdivision
Listing and Financial Details
- Exclusions: See Disclosures
- Assessor Parcel Number 39-110-13-36-00-0-00-000
Ownership History
Purchase Details
Home Financials for this Owner
Home Financials are based on the most recent Mortgage that was taken out on this home.Purchase Details
Purchase Details
Home Financials for this Owner
Home Financials are based on the most recent Mortgage that was taken out on this home.Similar Homes in Oak Grove, MO
Home Values in the Area
Average Home Value in this Area
Purchase History
| Date | Buyer | Sale Price | Title Company |
|---|---|---|---|
| Hogan Matthew A | -- | Security 1St Ttl Llc Blue Sp | |
| Turning Leaf Equities Llc | -- | Stewart Title Of Kansas City | |
| Missouri Real Estate Exchange Llc | -- | Stewart Title Of Kansas City |
Mortgage History
| Date | Status | Borrower | Loan Amount |
|---|---|---|---|
| Open | Hogan Matthew A | $182,828 | |
| Previous Owner | Turning Leaf Equities Llc | $45,000 | |
| Previous Owner | Missouri Real Estate Exchange Llc | $72,500 |
Property History
| Date | Event | Price | Change | Sq Ft Price |
|---|---|---|---|---|
| 08/20/2021 08/20/21 | Sold | -- | -- | -- |
| 07/01/2021 07/01/21 | For Sale | $175,000 | -- | $119 / Sq Ft |
Tax History Compared to Growth
Tax History
| Year | Tax Paid | Tax Assessment Tax Assessment Total Assessment is a certain percentage of the fair market value that is determined by local assessors to be the total taxable value of land and additions on the property. | Land | Improvement |
|---|---|---|---|---|
| 2024 | $2,306 | $29,974 | $3,553 | $26,421 |
| 2023 | $2,306 | $29,974 | $3,591 | $26,383 |
| 2022 | $1,922 | $22,800 | $3,477 | $19,323 |
| 2021 | $1,880 | $22,800 | $3,477 | $19,323 |
| 2020 | $1,836 | $21,696 | $3,477 | $18,219 |
| 2019 | $1,747 | $21,696 | $3,477 | $18,219 |
| 2018 | $1,527 | $19,898 | $3,298 | $16,600 |
| 2017 | $1,527 | $19,898 | $3,298 | $16,600 |
| 2016 | $1,536 | $19,399 | $2,907 | $16,492 |
| 2014 | $1,371 | $17,266 | $2,982 | $14,284 |
Agents Affiliated with this Home
-
A
Seller's Agent in 2021
Ashley Habiger
KW KANSAS CITY METRO
-
David Sopher

Buyer's Agent in 2021
David Sopher
Platinum Realty LLC
(816) 929-0571
1 in this area
15 Total Sales
Map
Source: Heartland MLS
MLS Number: 2327674
APN: 39-110-13-36-00-0-00-000
- 1804 SE Oak St
- 1115 SE 20th St
- 1608 SE Hillside Dr
- 1407 SE Hillside Dr
- 808 SE 19th St
- 2006 SE Oak Ridge Dr
- 2004 SE Oak Ridge Dr
- 704 SE 21st St
- 2106 SE Oak Ridge Dr
- 612 SE 21st St
- 2103 S Owings St
- 304 SE 17th St
- 2101 S Park Ave
- 2202 SE Park Ave
- 113 SW 21st St
- 200 SE 8th St
- 247 Old Highway 40
- 215 SW 19th St
- 4300 Country Squire Rd
- 2512 SW Clinton St
- 1702 SE Royal St
- 1700 SE Royal St
- 1704 SE Royal St
- 1705 SE Kingsway St
- 1703 SE Kingsway St
- 1626 SE Royal St
- 1706 SE Royal St
- 1703 SE Royal St
- 1701 SE Kingsway St
- 1707 SE Kingsway St
- 1705 SE Royal St
- 1701 SE Royal St
- 1707 SE Royal St
- 1624 SE Royal St
- 1631 SE Royal St
- 1708 SE Royal St
- 1709 SE Kingsway St
- 1709 SE Royal St
- 1629 SE Royal St
- 1711 SE Kingsway St

