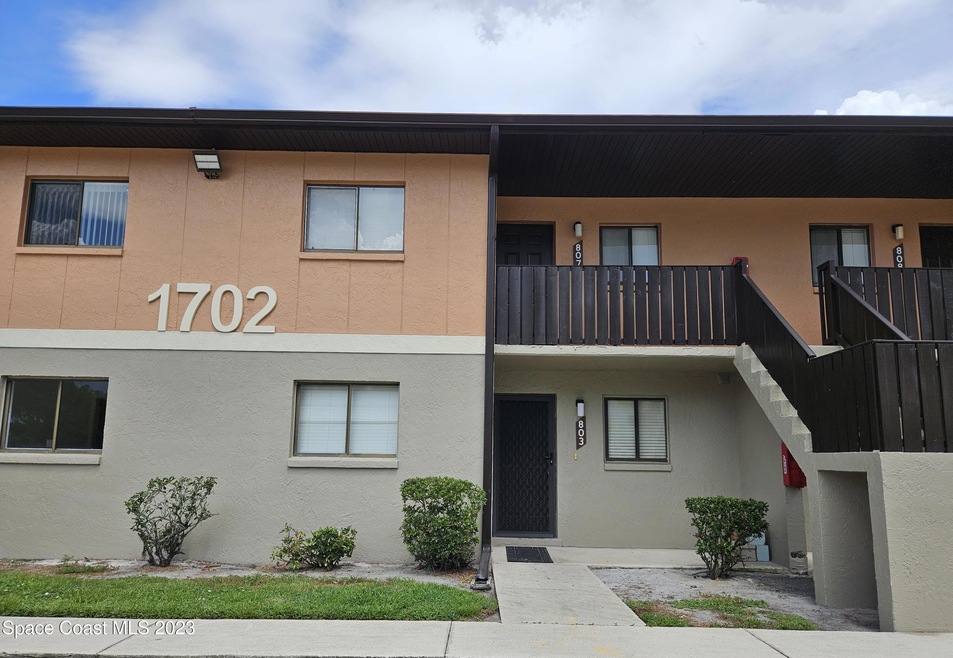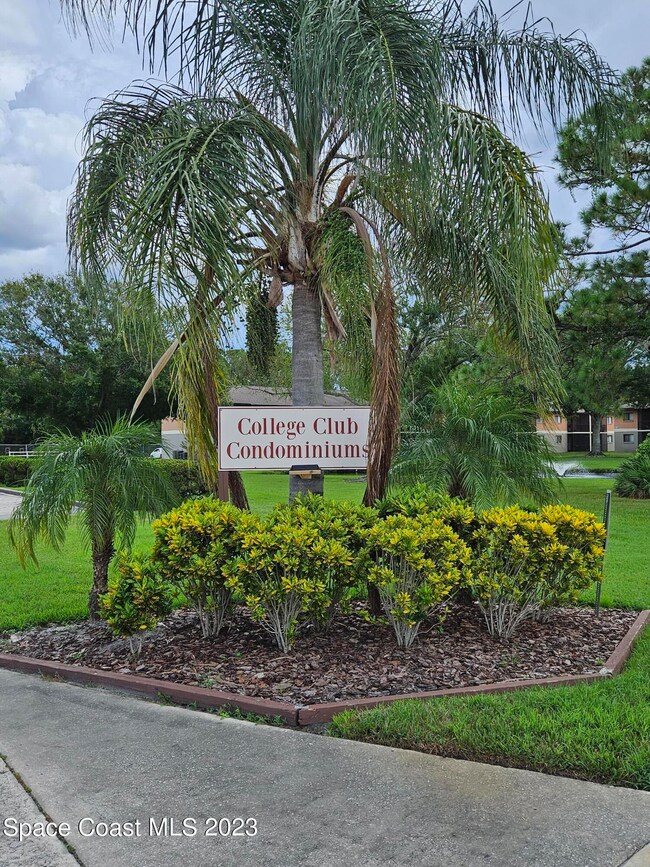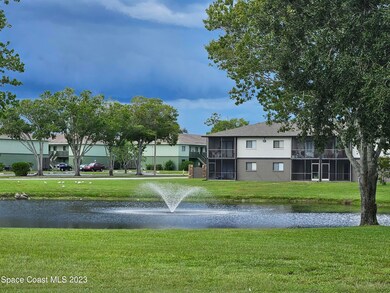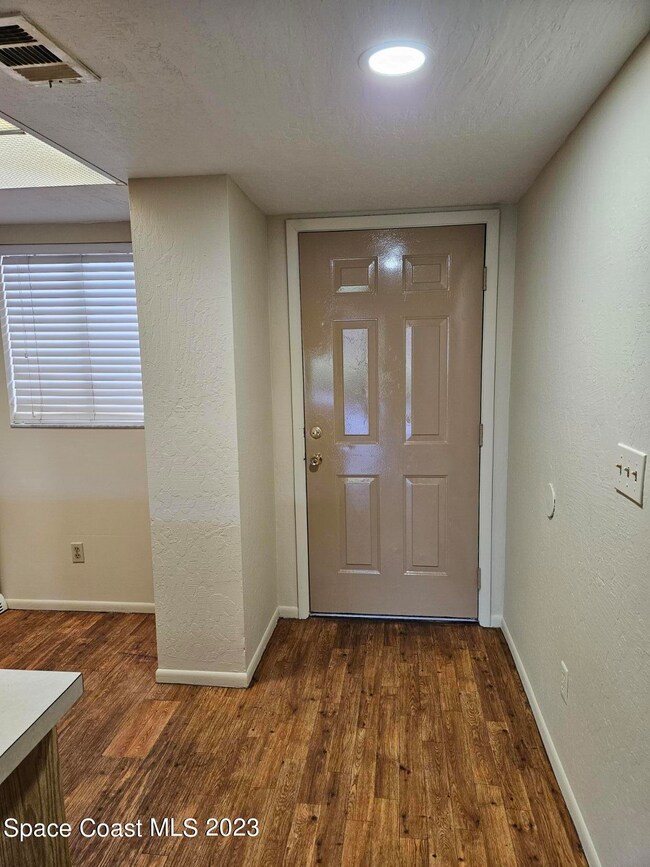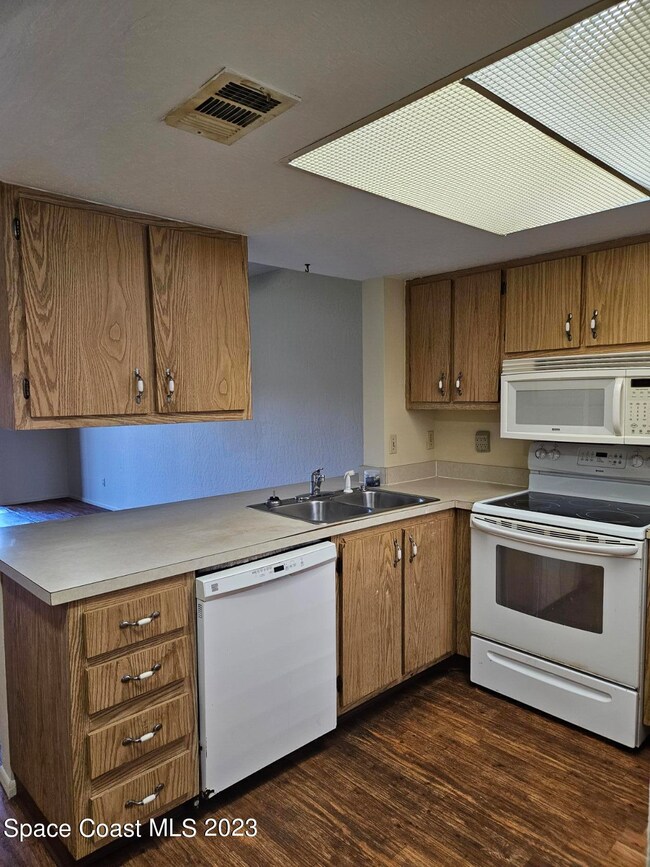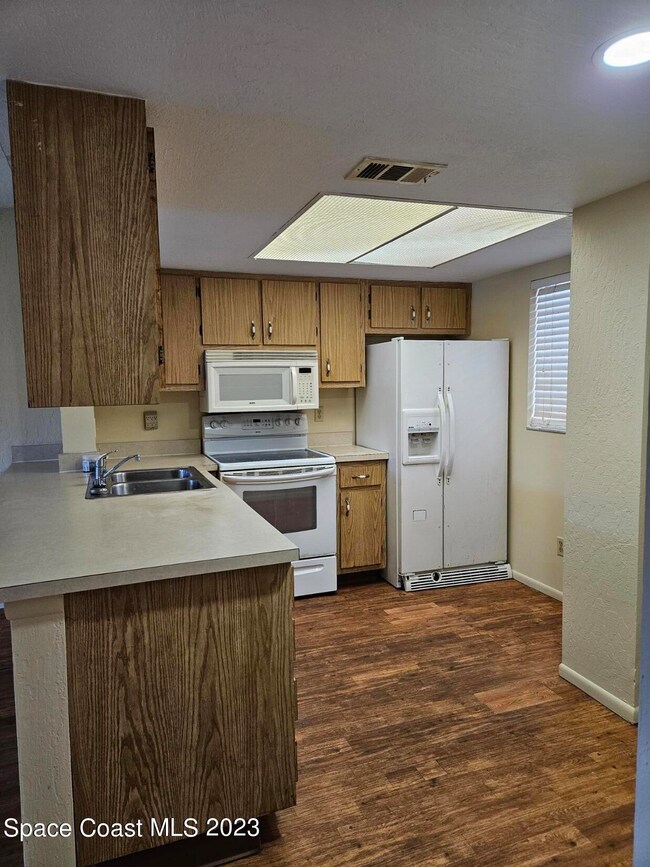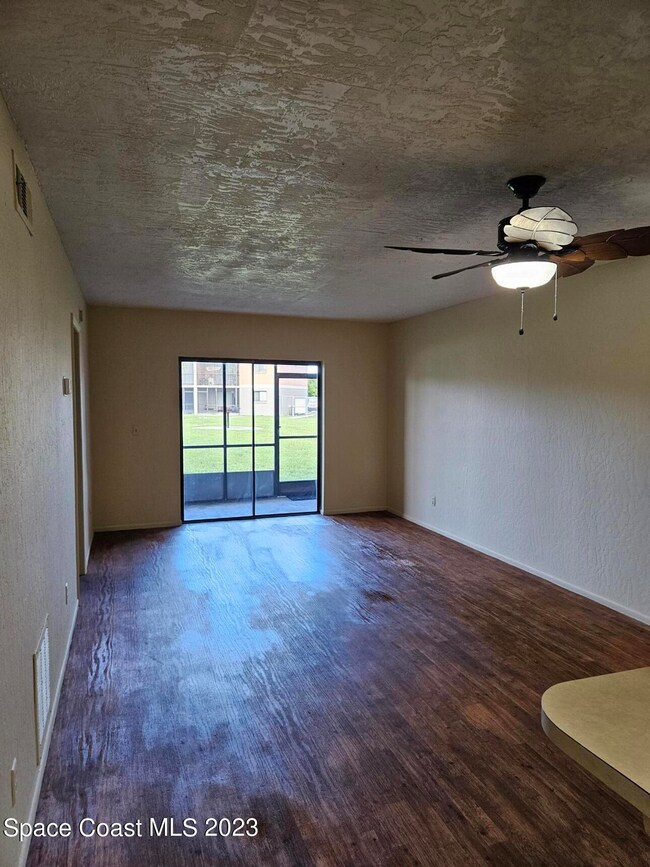
2
Beds
2
Baths
864
Sq Ft
$300/mo
HOA Fee
Highlights
- Screened Porch
- Walk-In Closet
- Central Heating and Cooling System
- Community Pool
- Patio
- Ceiling Fan
About This Home
As of October 2023Welcome to this first floor 2 Bedroom, 2 Bathroom condo located in College Club Condominiums. Living room/Dining room combo. Laminate throughout the unit. Screened in back porch with a view of the community pool.
Property Details
Home Type
- Condominium
Est. Annual Taxes
- $371
Year Built
- Built in 1984
HOA Fees
- $300 Monthly HOA Fees
Parking
- Assigned Parking
Home Design
- Shingle Roof
- Concrete Siding
- Block Exterior
Interior Spaces
- 864 Sq Ft Home
- 2-Story Property
- Ceiling Fan
- Screened Porch
- Laminate Flooring
- Dryer
Kitchen
- Microwave
- Dishwasher
Bedrooms and Bathrooms
- 2 Bedrooms
- Split Bedroom Floorplan
- Walk-In Closet
- 2 Full Bathrooms
- Bathtub and Shower Combination in Primary Bathroom
Schools
- Cambridge Elementary School
- Cocoa Middle School
- Cocoa High School
Utilities
- Central Heating and Cooling System
- Electric Water Heater
Additional Features
- Patio
- West Facing Home
Listing and Financial Details
- Assessor Parcel Number 24-36-20-00-282.8
Community Details
Overview
- Association fees include insurance
- College Club Condo Ph Ii Subdivision
- Maintained Community
Recreation
- Community Pool
Pet Policy
- Pet Size Limit
- 1 Pet Allowed
Map
Create a Home Valuation Report for This Property
The Home Valuation Report is an in-depth analysis detailing your home's value as well as a comparison with similar homes in the area
Home Values in the Area
Average Home Value in this Area
Property History
| Date | Event | Price | Change | Sq Ft Price |
|---|---|---|---|---|
| 10/20/2023 10/20/23 | Sold | $122,500 | +3.8% | $142 / Sq Ft |
| 09/12/2023 09/12/23 | Pending | -- | -- | -- |
| 09/10/2023 09/10/23 | For Sale | $118,000 | +343.6% | $137 / Sq Ft |
| 08/29/2023 08/29/23 | Pending | -- | -- | -- |
| 10/09/2013 10/09/13 | Sold | $26,601 | -1.5% | $31 / Sq Ft |
| 09/24/2013 09/24/13 | Pending | -- | -- | -- |
| 08/14/2013 08/14/13 | For Sale | $27,000 | -- | $31 / Sq Ft |
Source: Space Coast MLS (Space Coast Association of REALTORS®)
Tax History
| Year | Tax Paid | Tax Assessment Tax Assessment Total Assessment is a certain percentage of the fair market value that is determined by local assessors to be the total taxable value of land and additions on the property. | Land | Improvement |
|---|---|---|---|---|
| 2023 | $371 | $28,500 | $0 | $0 |
| 2022 | $358 | $27,670 | $0 | $0 |
| 2021 | $347 | $26,870 | $0 | $0 |
| 2020 | $337 | $26,500 | $0 | $0 |
| 2019 | $325 | $25,910 | $0 | $0 |
| 2018 | $252 | $25,430 | $0 | $0 |
| 2017 | $246 | $24,910 | $0 | $0 |
| 2016 | $236 | $24,400 | $0 | $0 |
| 2015 | $231 | $24,240 | $0 | $0 |
| 2014 | $640 | $23,070 | $0 | $0 |
Source: Public Records
Deed History
| Date | Type | Sale Price | Title Company |
|---|---|---|---|
| Warranty Deed | $26,700 | Principal Title Services Llc | |
| Warranty Deed | $35,000 | -- | |
| Warranty Deed | $31,000 | -- |
Source: Public Records
Similar Homes in the area
Source: Space Coast MLS (Space Coast Association of REALTORS®)
MLS Number: 973407
APN: 24-36-20-00-00282.8-0000.00
Nearby Homes
- 1804 University Ln Unit 308
- 1514 Clearlake Rd Unit 41
- 1605 La Marche Dr
- 1212 Princeton Rd
- 233 Beverly Rd
- 2415 Stanford Dr
- 1208 Duke Way
- 000 U S Route 1
- 214 Lucerne Dr
- 0 University Ln
- 2109 N Indian River Dr
- 121 Circle Dr
- 1920 Quail Ridge Ct Unit 2103
- 1920 Quail Ridge Ct Unit 2101
- 3611 Indian River Dr
- 185 First Light Cir
- 2511 N Indian River Dr
- 2016 N Indian River Dr
- 1613 N Indian River Dr
- 2120 N Indian River Dr
