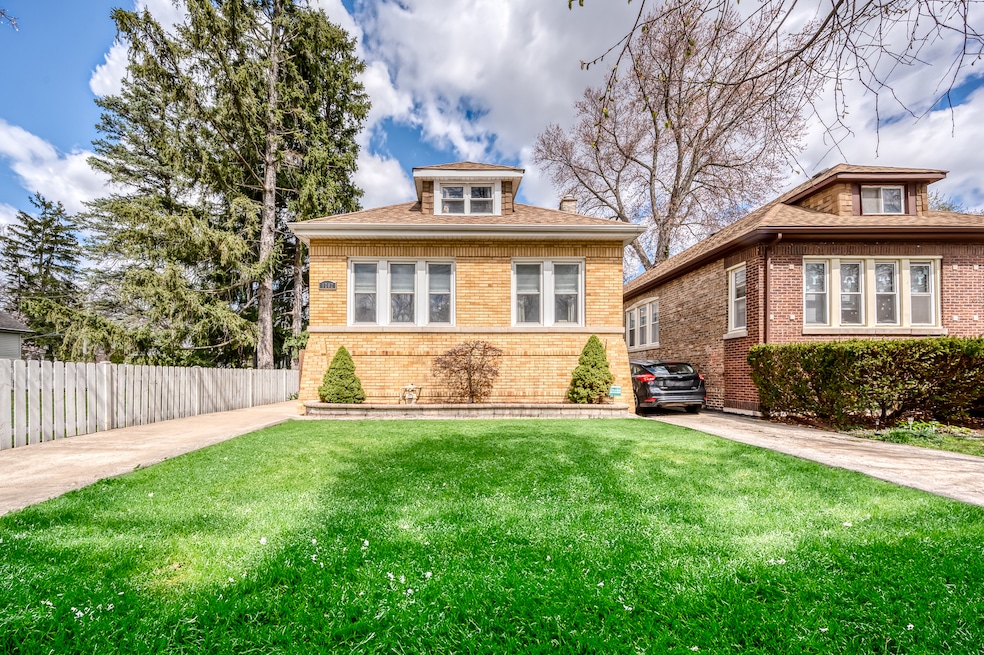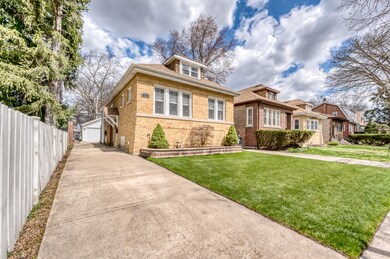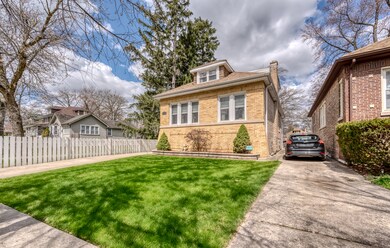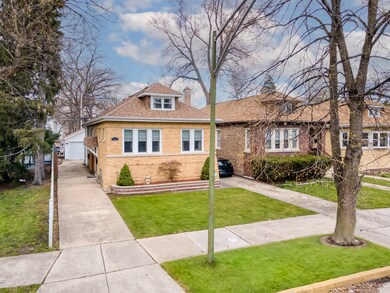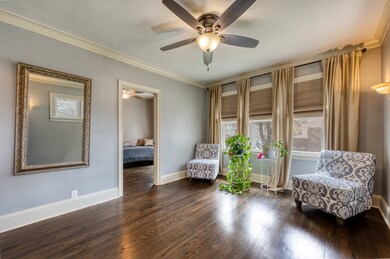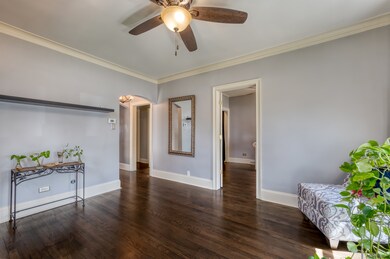
1702 W 101st Place Chicago, IL 60643
Beverly NeighborhoodHighlights
- Wood Flooring
- Wet Bar
- Handicap Shower
- 2 Car Detached Garage
- French Doors
- Central Air
About This Home
As of May 2024Home sweet home! Your journey of trying to find the perfect home ends here, Nestled in the heart of Beverly. This beautiful 5 bed 3 bath contemporary Chicago bungalow offers the perfect blend of comfort, style, and functionality. Bricked in a soothing custom yellow gives an absolutely stunning curb appeal. Enter the main entrance off the side driveway and become immediately impressed by the open and airy layout, featuring expansive living spaces covered with dark brown harwood floors bathed in natural light. The first floor features 3 bedrooms all with custom closets. Kitchen boasts large abundance of custom cabinets with a large island and coffee bar, porcelain tile and decorative hanging lights with recess lights. The primary bedroom suite is a true retreat on the second floor, offering a peaceful haven with its generous proportions and luxrious ensuite bathroom with a walk-in custom closet. The full finished basement has been equipped with drain tile, a complete waterproof system, sewer line check valve, and two sump pump. The modern full bathroom with huge shower, laundry room, and utility room are all completely finished and seperated. The living space encompasses the center of the middle of the basement which includes a cozy bedroom, wet bar and a walk out door that access the brick paved backyard, the newer oversized garage has 2 overhead garage doors with driveway and alley exist. This maintence free bungalow is equipped with a deck, newer roof, windows, HVAC system, Hot water tank, copper water pipes, and tuckpointing. This property is conveniently located near the metra train station with shops and dining. Don't let this beatiful bungalow get away schedule your showing today.
Home Details
Home Type
- Single Family
Est. Annual Taxes
- $4,294
Year Built
- Built in 1922
Parking
- 2 Car Detached Garage
- Garage Door Opener
- Driveway
- Parking Space is Owned
Home Design
- Brick Exterior Construction
Interior Spaces
- 1,900 Sq Ft Home
- 1.5-Story Property
- Wet Bar
- Replacement Windows
- Drapes & Rods
- Blinds
- French Doors
Flooring
- Wood
- Partially Carpeted
Bedrooms and Bathrooms
- 4 Bedrooms
- 5 Potential Bedrooms
- 3 Full Bathrooms
- Dual Sinks
Laundry
- Laundry in unit
- Gas Dryer Hookup
Finished Basement
- Walk-Out Basement
- Basement Fills Entire Space Under The House
- Finished Basement Bathroom
Utilities
- Central Air
- Heating System Uses Natural Gas
- Lake Michigan Water
Additional Features
- Handicap Shower
- Lot Dimensions are 40x150
Ownership History
Purchase Details
Home Financials for this Owner
Home Financials are based on the most recent Mortgage that was taken out on this home.Purchase Details
Purchase Details
Home Financials for this Owner
Home Financials are based on the most recent Mortgage that was taken out on this home.Purchase Details
Home Financials for this Owner
Home Financials are based on the most recent Mortgage that was taken out on this home.Purchase Details
Purchase Details
Home Financials for this Owner
Home Financials are based on the most recent Mortgage that was taken out on this home.Map
Similar Homes in the area
Home Values in the Area
Average Home Value in this Area
Purchase History
| Date | Type | Sale Price | Title Company |
|---|---|---|---|
| Warranty Deed | $405,000 | None Listed On Document | |
| Interfamily Deed Transfer | -- | None Available | |
| Warranty Deed | $319,000 | Attorney | |
| Interfamily Deed Transfer | -- | New Millennium Title Group | |
| Interfamily Deed Transfer | -- | Chicago Title Insurance Comp | |
| Warranty Deed | $151,000 | Chicago Title Insurance Comp |
Mortgage History
| Date | Status | Loan Amount | Loan Type |
|---|---|---|---|
| Open | $310,000 | New Conventional | |
| Previous Owner | $313,222 | FHA | |
| Previous Owner | $198,000 | New Conventional | |
| Previous Owner | $200,000 | New Conventional | |
| Previous Owner | $202,500 | Unknown | |
| Previous Owner | $30,000 | Credit Line Revolving | |
| Previous Owner | $156,550 | Unknown |
Property History
| Date | Event | Price | Change | Sq Ft Price |
|---|---|---|---|---|
| 05/30/2024 05/30/24 | Sold | $405,000 | +1.3% | $213 / Sq Ft |
| 04/18/2024 04/18/24 | Pending | -- | -- | -- |
| 04/15/2024 04/15/24 | For Sale | $400,000 | +25.4% | $211 / Sq Ft |
| 09/22/2015 09/22/15 | Sold | $319,000 | +1.6% | $168 / Sq Ft |
| 08/10/2015 08/10/15 | Pending | -- | -- | -- |
| 08/06/2015 08/06/15 | Price Changed | $314,000 | -1.9% | $165 / Sq Ft |
| 07/15/2015 07/15/15 | For Sale | $320,000 | -- | $168 / Sq Ft |
Tax History
| Year | Tax Paid | Tax Assessment Tax Assessment Total Assessment is a certain percentage of the fair market value that is determined by local assessors to be the total taxable value of land and additions on the property. | Land | Improvement |
|---|---|---|---|---|
| 2024 | $4,294 | $28,001 | $5,208 | $22,793 |
| 2023 | $4,294 | $20,955 | $4,166 | $16,789 |
| 2022 | $4,294 | $24,234 | $4,166 | $20,068 |
| 2021 | $4,215 | $24,234 | $4,166 | $20,068 |
| 2020 | $3,703 | $19,682 | $3,124 | $16,558 |
| 2019 | $3,619 | $21,394 | $3,124 | $18,270 |
| 2018 | $3,857 | $22,914 | $3,124 | $19,790 |
| 2017 | $3,010 | $17,328 | $2,707 | $14,621 |
| 2016 | $2,978 | $17,328 | $2,707 | $14,621 |
| 2015 | $2,952 | $18,695 | $2,707 | $15,988 |
| 2014 | $2,468 | $15,835 | $2,499 | $13,336 |
| 2013 | $2,407 | $15,835 | $2,499 | $13,336 |
Source: Midwest Real Estate Data (MRED)
MLS Number: 12028569
APN: 25-07-414-047-0000
- 1520 W 103rd St
- 1712 W Beverly Glen Pkwy
- 1714 W Beverly Glen Pkwy
- 1716 W Beverly Glen Pkwy
- 10215 S Charles St
- 10313 S Church St
- 10433 S Hale Ave Unit 1A
- 9857 S Charles St
- 9976 S Winston Ave
- 1737 W 105th St
- 9969 S Winston Ave
- 10024 S Vincennes Ave
- 10535 S Hale Ave Unit 1E
- 10537 S Hale Ave Unit 1W
- 9726 S Longwood Dr
- 10537 S Longwood Dr
- 9834 S Throop St
- 10602 S Walden Pkwy Unit 2W
- 10600 S Walden Pkwy Unit 1E
- 1328 W 98th St
