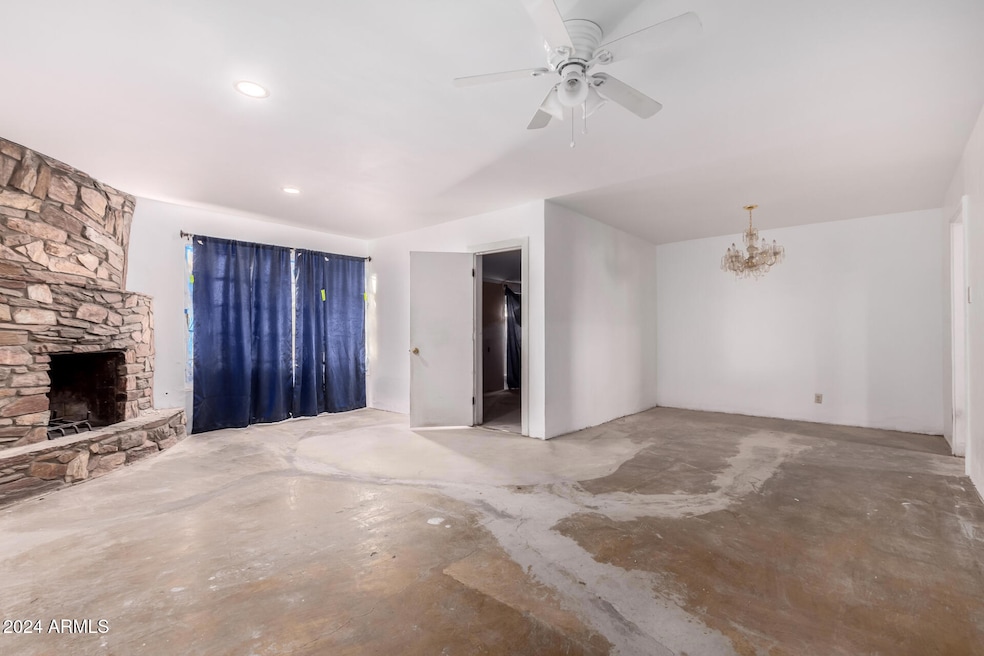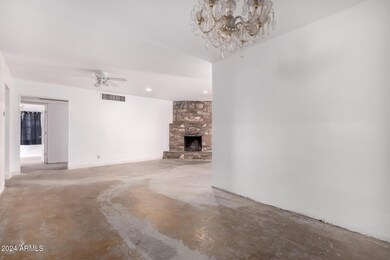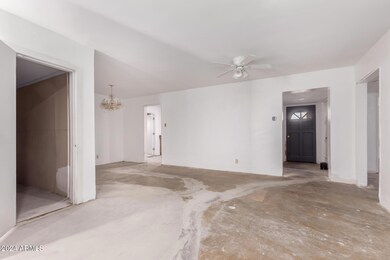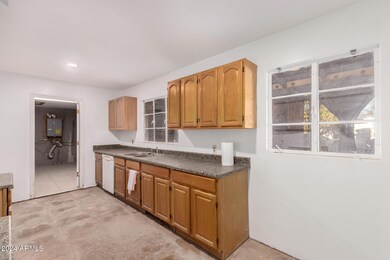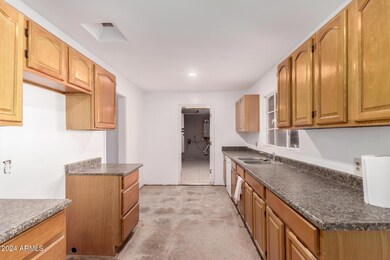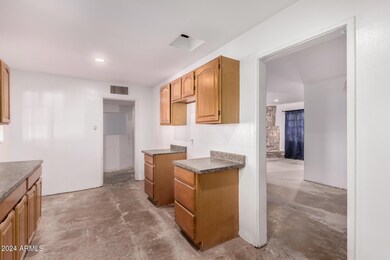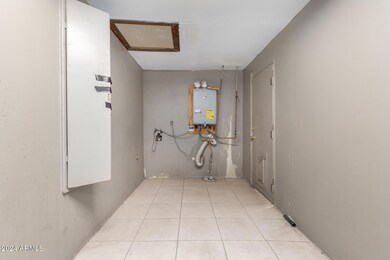
1702 W Indian School Rd Phoenix, AZ 85015
Encanto NeighborhoodHighlights
- Transportation Service
- Fireplace in Primary Bedroom
- Eat-In Kitchen
- Phoenix Coding Academy Rated A
- No HOA
- Property is near a bus stop
About This Home
As of January 2025PROPERTY SOLD AS-IS. Come see this 3 Bedroom & Den fixer located in popular Central Phoenix! You'll find a large great room with an inviting fireplace, an open kitchen that feeds to a big laundry room and three dedicated bedrooms including a master suite that has it's own fireplace. Also spacious additional living space with kitchen and bathroom for possible mother-in-law quarters. Huge side yard with two RV gates plus excellent yard space to the front and rear side. A/C five years old, roof 10 years old. Bring your plans and elbow grease and make this home a wonder!
Last Agent to Sell the Property
HomeSmart License #SA544032000 Listed on: 12/31/2024

Home Details
Home Type
- Single Family
Est. Annual Taxes
- $1,249
Year Built
- Built in 1948
Lot Details
- 7,410 Sq Ft Lot
- Block Wall Fence
Parking
- 2 Open Parking Spaces
Home Design
- Fixer Upper
- Wood Frame Construction
- Composition Roof
- Stucco
Interior Spaces
- 1,591 Sq Ft Home
- 1-Story Property
- Family Room with Fireplace
- 2 Fireplaces
- Concrete Flooring
- Eat-In Kitchen
Bedrooms and Bathrooms
- 3 Bedrooms
- Fireplace in Primary Bedroom
- 2 Bathrooms
Location
- Property is near a bus stop
Schools
- Clarendon Elementary School
- Osborn Middle School
- Metro Tech High School
Utilities
- Central Air
- Heating Available
Listing and Financial Details
- Tax Lot 19
- Assessor Parcel Number 155-49-057
Community Details
Overview
- No Home Owners Association
- Association fees include no fees
- Bel Air Blk 10_& 11 Subdivision
Amenities
- Transportation Service
Ownership History
Purchase Details
Home Financials for this Owner
Home Financials are based on the most recent Mortgage that was taken out on this home.Purchase Details
Purchase Details
Similar Homes in Phoenix, AZ
Home Values in the Area
Average Home Value in this Area
Purchase History
| Date | Type | Sale Price | Title Company |
|---|---|---|---|
| Warranty Deed | $289,000 | Landmark Title | |
| Interfamily Deed Transfer | -- | None Available | |
| Trustee Deed | -- | -- |
Mortgage History
| Date | Status | Loan Amount | Loan Type |
|---|---|---|---|
| Open | $199,000 | New Conventional | |
| Previous Owner | $135,000 | New Conventional | |
| Previous Owner | $79,500 | New Conventional | |
| Previous Owner | $52,000 | Credit Line Revolving | |
| Previous Owner | $91,866 | Fannie Mae Freddie Mac | |
| Previous Owner | $93,000 | Unknown |
Property History
| Date | Event | Price | Change | Sq Ft Price |
|---|---|---|---|---|
| 07/10/2025 07/10/25 | For Sale | $429,000 | +48.4% | $270 / Sq Ft |
| 01/15/2025 01/15/25 | Sold | $289,000 | -3.6% | $182 / Sq Ft |
| 12/31/2024 12/31/24 | For Sale | $299,900 | -- | $188 / Sq Ft |
Tax History Compared to Growth
Tax History
| Year | Tax Paid | Tax Assessment Tax Assessment Total Assessment is a certain percentage of the fair market value that is determined by local assessors to be the total taxable value of land and additions on the property. | Land | Improvement |
|---|---|---|---|---|
| 2025 | $1,249 | $14,328 | -- | -- |
| 2024 | $1,737 | $13,645 | -- | -- |
| 2023 | $1,737 | $27,210 | $5,440 | $21,770 |
| 2022 | $1,727 | $22,060 | $4,410 | $17,650 |
| 2021 | $1,757 | $18,220 | $3,640 | $14,580 |
| 2020 | $1,712 | $16,460 | $3,290 | $13,170 |
| 2019 | $1,638 | $13,800 | $2,760 | $11,040 |
| 2018 | $1,584 | $13,270 | $2,650 | $10,620 |
| 2017 | $1,454 | $12,930 | $2,580 | $10,350 |
| 2016 | $774 | $10,920 | $2,180 | $8,740 |
| 2015 | $719 | $9,370 | $1,870 | $7,500 |
Agents Affiliated with this Home
-
Yousiff Almutawa

Seller's Agent in 2025
Yousiff Almutawa
Realty Executives
(480) 948-9450
1 in this area
26 Total Sales
-
Leslie Lightfoot

Seller's Agent in 2025
Leslie Lightfoot
HomeSmart
(602) 370-9878
2 in this area
63 Total Sales
-
Dan Lightfoot
D
Seller Co-Listing Agent in 2025
Dan Lightfoot
HomeSmart
(602) 402-3672
2 in this area
61 Total Sales
Map
Source: Arizona Regional Multiple Listing Service (ARMLS)
MLS Number: 6798737
APN: 155-49-057
- 1702 W Monterosa St
- 1629 W Monterosa St
- 1749 W Monterosa St
- 4148 N Westview Dr
- 1736 W Indianola Ave
- 4125 N 19th Ave
- 4127 N 19th Ave
- 1639 W Indianola Ave
- 1701 W Clarendon Ave
- 4318 N 16th Ave
- 1702 W Glenrosa Ave
- 1734 W Glenrosa Ave
- 1716 W Weldon Ave
- 4307 N 15th Dr
- 1530 W Glenrosa Ave
- 4333 N 15th Dr
- 3630 N 15th Ave
- 1717 W Roma Ave
- 1635 W Roma Ave
- 1141 W Monterosa St
