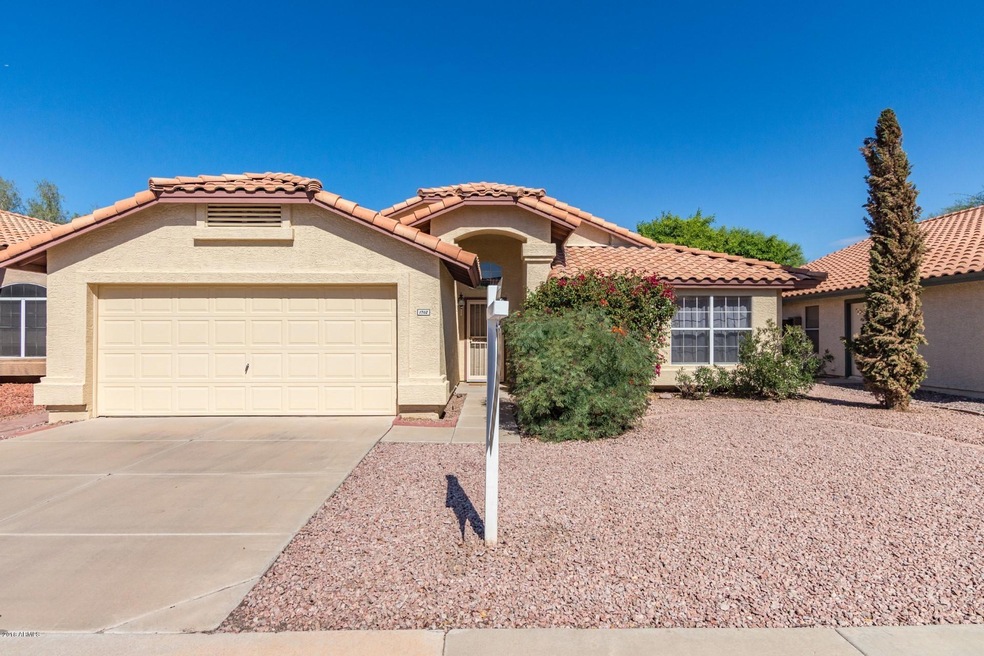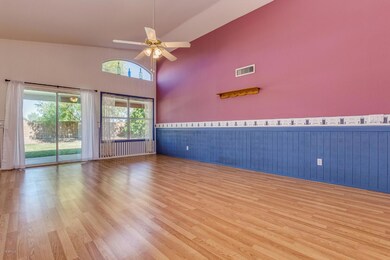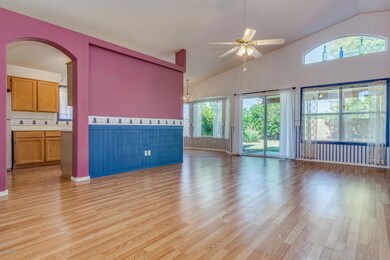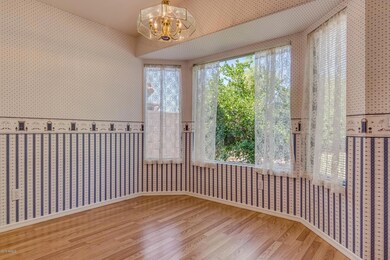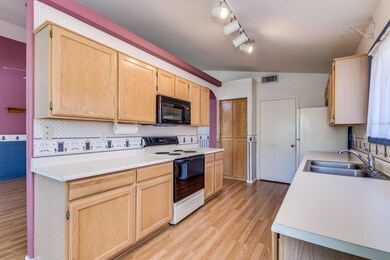
1702 W Mercury Way Chandler, AZ 85224
Central Ridge NeighborhoodHighlights
- Vaulted Ceiling
- Covered patio or porch
- Double Pane Windows
- Andersen Junior High School Rated A-
- Eat-In Kitchen
- Walk-In Closet
About This Home
As of April 2025Wonderful three bedrooms, two bath home close to schools, parks, shopping and so much more! Home is very clean inside and out! Great area with well kept homes in a great location. Great open spaces with vaulted ceilings, bay windows, new carpet, some new paint, Master suite has large walk in shower, walk in closet and bay window. Main area has really nice wood laminate flooring. Washer & Dryer are included plus refrigerator, stove, built in microwave. The large backyard is fully fenced plus grass and trees. The exterior was just painted. Low, low HOA monthly fee of only $33.07. This is an Estate sale so it is ready for new owners to move in tomorrow!!!
Last Buyer's Agent
Hunter Pace
Infinity & Associates Real Estate License #SA640871000
Home Details
Home Type
- Single Family
Est. Annual Taxes
- $1,418
Year Built
- Built in 1993
Lot Details
- 6,643 Sq Ft Lot
- Desert faces the front and back of the property
- Block Wall Fence
- Front and Back Yard Sprinklers
- Sprinklers on Timer
- Grass Covered Lot
HOA Fees
- $33 Monthly HOA Fees
Parking
- 2 Car Garage
- Garage Door Opener
Home Design
- Wood Frame Construction
- Tile Roof
- Stucco
Interior Spaces
- 1,377 Sq Ft Home
- 1-Story Property
- Vaulted Ceiling
- Double Pane Windows
Kitchen
- Eat-In Kitchen
- Built-In Microwave
- Dishwasher
Flooring
- Carpet
- Laminate
Bedrooms and Bathrooms
- 3 Bedrooms
- Walk-In Closet
- 2 Bathrooms
Laundry
- Laundry in unit
- Dryer
- Washer
- 220 Volts In Laundry
Accessible Home Design
- No Interior Steps
- Stepless Entry
Outdoor Features
- Covered patio or porch
Schools
- Dr Howard K Conley Elementary School
- John M Andersen Jr High Middle School
- Hamilton High School
Utilities
- Refrigerated Cooling System
- Heating Available
- High Speed Internet
- Cable TV Available
Listing and Financial Details
- Tax Lot 253
- Assessor Parcel Number 303-23-789
Community Details
Overview
- Metro Propert Svcs Association, Phone Number (480) 967-7182
- Built by CONTINENTAL HOMES
- Rialto Hills Iii Subdivision
- FHA/VA Approved Complex
Recreation
- Bike Trail
Map
Home Values in the Area
Average Home Value in this Area
Property History
| Date | Event | Price | Change | Sq Ft Price |
|---|---|---|---|---|
| 04/16/2025 04/16/25 | Sold | $455,000 | -1.1% | $330 / Sq Ft |
| 04/03/2025 04/03/25 | Pending | -- | -- | -- |
| 03/28/2025 03/28/25 | For Sale | $459,900 | 0.0% | $334 / Sq Ft |
| 03/24/2025 03/24/25 | Pending | -- | -- | -- |
| 03/23/2025 03/23/25 | For Sale | $459,900 | 0.0% | $334 / Sq Ft |
| 03/18/2025 03/18/25 | Pending | -- | -- | -- |
| 03/13/2025 03/13/25 | For Sale | $459,900 | +84.0% | $334 / Sq Ft |
| 11/29/2018 11/29/18 | Sold | $250,000 | -7.4% | $182 / Sq Ft |
| 11/14/2018 11/14/18 | Price Changed | $269,900 | +3.8% | $196 / Sq Ft |
| 10/25/2018 10/25/18 | Price Changed | $259,900 | -3.7% | $189 / Sq Ft |
| 10/15/2018 10/15/18 | For Sale | $269,900 | -- | $196 / Sq Ft |
Tax History
| Year | Tax Paid | Tax Assessment Tax Assessment Total Assessment is a certain percentage of the fair market value that is determined by local assessors to be the total taxable value of land and additions on the property. | Land | Improvement |
|---|---|---|---|---|
| 2025 | $1,544 | $20,096 | -- | -- |
| 2024 | $1,512 | $19,140 | -- | -- |
| 2023 | $1,512 | $33,170 | $6,630 | $26,540 |
| 2022 | $1,459 | $24,820 | $4,960 | $19,860 |
| 2021 | $1,529 | $22,800 | $4,560 | $18,240 |
| 2020 | $1,522 | $20,960 | $4,190 | $16,770 |
| 2019 | $1,464 | $19,610 | $3,920 | $15,690 |
| 2018 | $1,418 | $18,450 | $3,690 | $14,760 |
| 2017 | $1,321 | $17,320 | $3,460 | $13,860 |
| 2016 | $1,273 | $16,220 | $3,240 | $12,980 |
| 2015 | $1,233 | $14,460 | $2,890 | $11,570 |
Mortgage History
| Date | Status | Loan Amount | Loan Type |
|---|---|---|---|
| Previous Owner | $235,087 | New Conventional | |
| Previous Owner | $240,000 | New Conventional | |
| Previous Owner | $237,500 | New Conventional |
Deed History
| Date | Type | Sale Price | Title Company |
|---|---|---|---|
| Warranty Deed | $455,000 | Clear Title Agency Of Arizona | |
| Interfamily Deed Transfer | -- | Accommodation | |
| Warranty Deed | $250,000 | Driggs Title Agency Inc | |
| Interfamily Deed Transfer | -- | -- | |
| Cash Sale Deed | $115,000 | Transnation Title Insurance |
Similar Homes in Chandler, AZ
Source: Arizona Regional Multiple Listing Service (ARMLS)
MLS Number: 5834127
APN: 303-23-789
- 77 S Dobson Rd Unit 2
- 1582 W Chicago St
- 1573 W Chicago St
- 333 N Pennington Dr Unit 55
- 333 N Pennington Dr Unit 15
- 333 N Pennington Dr Unit 63
- 401 N Cholla St
- 333 N Dobson Rd Unit 6
- 248 S 95th Place Unit 2
- 1360 W Folley St
- 2003 W Tyson St
- 1238 W Carla Vista Dr
- 169 S Comanche Dr
- 231 S Comanche Dr
- 655 S Dobson Rd Unit 216
- 1313 W Glenmere Dr
- 515 S Apache Dr
- 1432 W Hopi Dr
- 741 N Cholla St
- 1731 W Del Rio St
