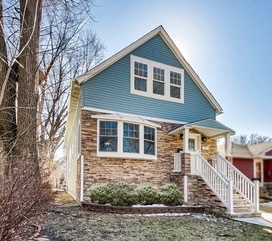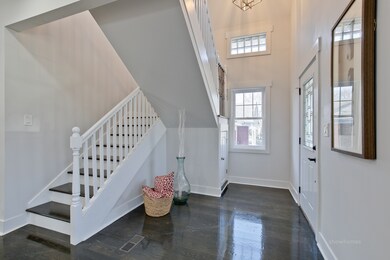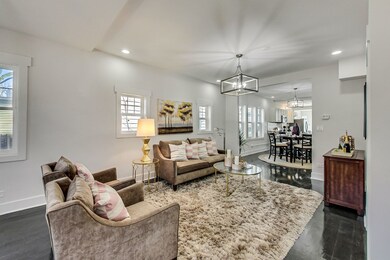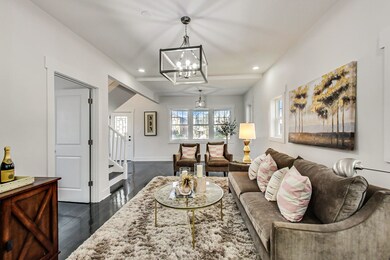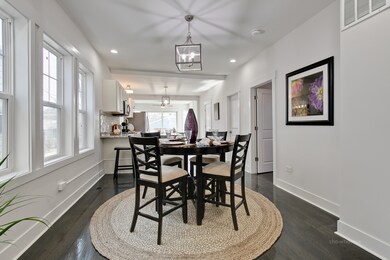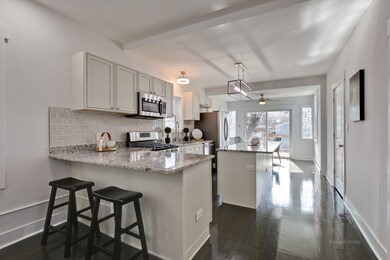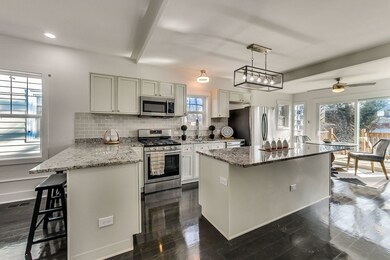
1702 Washington St Evanston, IL 60202
Estimated Value: $664,756 - $762,000
Highlights
- Deck
- Wood Flooring
- Whirlpool Bathtub
- Nichols Middle School Rated A-
- Main Floor Bedroom
- 4-minute walk to Robert Crown Community Center
About This Home
As of September 2020EVERYTHING BRAND NEW - inside and out. 4 bedrooms, 3.5 baths. ALL NEW: kitchen, baths, floors, windows, HVAC, roof, finished basement, appliances, lighting fixtures, 2.5 car garage, deck and siding. You name it - it's been replaced. Foyer greets you with striking custom stairway railing and iron balusters. Open floor plan with Great Room leading into Dining Room and new Kitchen with breakfast bar, large island, granite counters, SS appliances, eating area and sliding glass door to new deck. Second floor starts with cozy loft perfect for Office or Sitting Area. Spacious Master Bedroom with fireplace and huge walk-in closet. Gorgeous Master Bath with double sink, separate shower/tub and linen closet. Second Bedroom with full en-suite Bathroom and large walk-in closet. Two additional Bedrooms and full Bath on 1st floor. Full finished Basement with huge Recreation Room, new 1/2 Bathroom and big Laundry Room with new washer/dryer and sink. Large backyard with new deck, patio and 2.5 car Garage. The house is steps to the Robert Crown Recreation Center and Washington Elementary School. Conveniently located near public transportation, shops and restaurants on a quiet tree-lined street.
Last Agent to Sell the Property
@properties Christie's International Real Estate License #475157476 Listed on: 02/27/2020

Home Details
Home Type
- Single Family
Est. Annual Taxes
- $11,451
Year Built | Renovated
- 1894 | 2019
Lot Details
- Southern Exposure
- East or West Exposure
Parking
- Detached Garage
- Garage ceiling height seven feet or more
- Garage Transmitter
- Garage Door Opener
- Off Alley Driveway
- Parking Included in Price
- Garage Is Owned
Home Design
- Slab Foundation
- Stone Siding
- Vinyl Siding
Interior Spaces
- Electric Fireplace
- Entrance Foyer
- Breakfast Room
- Loft
- Play Room
- Lower Floor Utility Room
- Wood Flooring
Kitchen
- Breakfast Bar
- Kitchen Island
Bedrooms and Bathrooms
- Main Floor Bedroom
- Walk-In Closet
- Primary Bathroom is a Full Bathroom
- Bathroom on Main Level
- Dual Sinks
- Whirlpool Bathtub
- Separate Shower
Finished Basement
- Basement Fills Entire Space Under The House
- Finished Basement Bathroom
Outdoor Features
- Deck
- Patio
Utilities
- Forced Air Heating and Cooling System
- Heating System Uses Gas
Additional Features
- North or South Exposure
- Property is near a bus stop
Ownership History
Purchase Details
Home Financials for this Owner
Home Financials are based on the most recent Mortgage that was taken out on this home.Purchase Details
Home Financials for this Owner
Home Financials are based on the most recent Mortgage that was taken out on this home.Similar Homes in the area
Home Values in the Area
Average Home Value in this Area
Purchase History
| Date | Buyer | Sale Price | Title Company |
|---|---|---|---|
| Edwards Adrienne L | $525,000 | Chicago Title | |
| Riley Denise I | -- | Express Title Ser |
Mortgage History
| Date | Status | Borrower | Loan Amount |
|---|---|---|---|
| Open | Edwards Adrienne L | $498,000 | |
| Previous Owner | Riley Denise | $6,868 | |
| Previous Owner | Riley Denise I | $88,400 | |
| Previous Owner | Chicago Title & Trust Co | $70,000 |
Property History
| Date | Event | Price | Change | Sq Ft Price |
|---|---|---|---|---|
| 09/28/2020 09/28/20 | Sold | $525,000 | -4.5% | $237 / Sq Ft |
| 08/22/2020 08/22/20 | Pending | -- | -- | -- |
| 08/19/2020 08/19/20 | Price Changed | $549,900 | -1.8% | $248 / Sq Ft |
| 07/27/2020 07/27/20 | Price Changed | $559,900 | -1.8% | $253 / Sq Ft |
| 07/10/2020 07/10/20 | Price Changed | $569,900 | -1.7% | $257 / Sq Ft |
| 07/10/2020 07/10/20 | Price Changed | $579,900 | +0.2% | $262 / Sq Ft |
| 07/10/2020 07/10/20 | Price Changed | $579,000 | -3.5% | $261 / Sq Ft |
| 06/15/2020 06/15/20 | Price Changed | $599,999 | -3.1% | $271 / Sq Ft |
| 02/27/2020 02/27/20 | For Sale | $619,000 | -- | $279 / Sq Ft |
Tax History Compared to Growth
Tax History
| Year | Tax Paid | Tax Assessment Tax Assessment Total Assessment is a certain percentage of the fair market value that is determined by local assessors to be the total taxable value of land and additions on the property. | Land | Improvement |
|---|---|---|---|---|
| 2024 | $11,451 | $50,001 | $9,790 | $40,211 |
| 2023 | $10,960 | $50,001 | $9,790 | $40,211 |
| 2022 | $10,960 | $50,001 | $9,790 | $40,211 |
| 2021 | $11,142 | $41,429 | $7,119 | $34,310 |
| 2020 | $10,991 | $41,429 | $7,119 | $34,310 |
| 2019 | $10,988 | $46,290 | $7,119 | $39,171 |
| 2018 | $9,493 | $34,196 | $5,933 | $28,263 |
| 2017 | $9,244 | $34,196 | $5,933 | $28,263 |
| 2016 | $8,765 | $34,196 | $5,933 | $28,263 |
| 2015 | $7,629 | $28,052 | $4,894 | $23,158 |
| 2014 | $7,556 | $28,052 | $4,894 | $23,158 |
| 2013 | $6,195 | $28,052 | $4,894 | $23,158 |
Agents Affiliated with this Home
-
Nancy Roseth

Seller's Agent in 2020
Nancy Roseth
@ Properties
(847) 650-1171
19 Total Sales
-
Wendy Herst

Seller Co-Listing Agent in 2020
Wendy Herst
@ Properties
(847) 707-6122
25 Total Sales
-
Cecille Plurad Mike Plurad

Buyer's Agent in 2020
Cecille Plurad Mike Plurad
Coldwell Banker Realty
(773) 719-0353
212 Total Sales
Map
Source: Midwest Real Estate Data (MRED)
MLS Number: MRD10641397
APN: 10-24-405-003-0000
- 1520 Washington St
- 1615 Monroe St Unit 3N
- 1810 Monroe St
- 1524 Cleveland St
- 1804 Cleveland St
- 920 Dodge Ave
- 730 Brown Ave
- 1017 Dodge Ave
- 904 Grey Ave
- 1025 Wesley Ave
- 1906 Greenleaf St
- 928 Grey Ave
- SAN JUAN GRANDE La Cascabela
- 518 Asbury Ave
- 1824 Crain St
- 1142 Wesley Ave
- 1018 Main St Unit 3
- 401 Dewey Ave
- 1021 South Blvd
- 911 Maple Ave Unit 1N
- 1702 Washington St
- 1700 Washington St
- 1706 Washington St
- 1628 Washington St
- 1708 Washington St
- 801 Dewey Ave
- 1710 Washington St
- 1624 Washington St
- 1624 Washington St Unit 1S
- 1624 Washington St Unit 2N
- 1624 Washington St Unit 1N
- 1703 Madison St
- 1701 Madison St
- 1701 Madison St Unit 2
- 1620 Washington St
- 747 Dewey Ave
- 1707 Madison St
- 1631 Madison St
- 1627 Madison St
- 1625 Madison St
