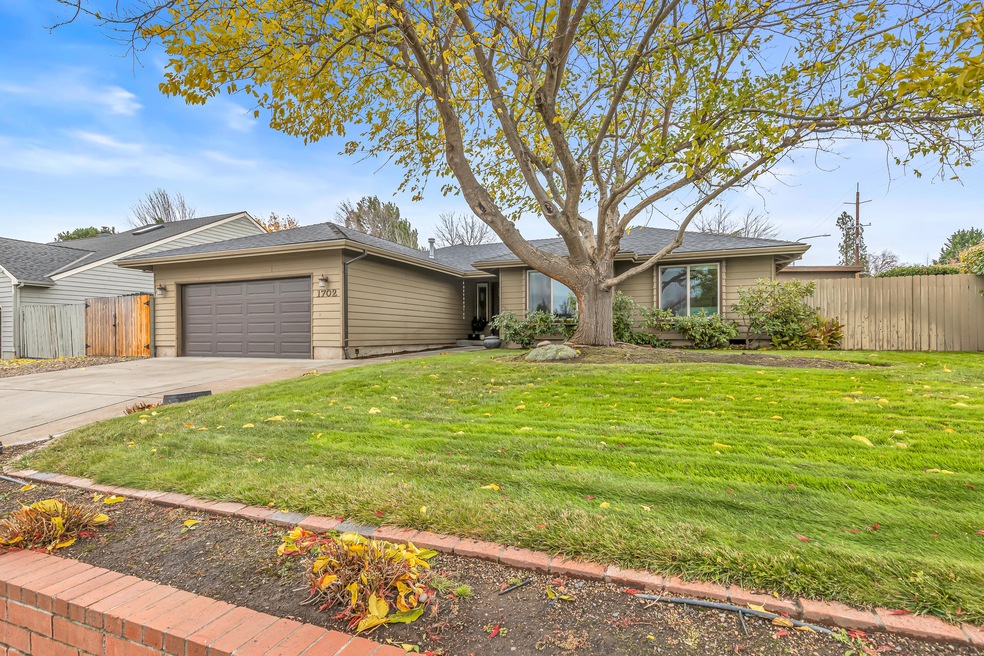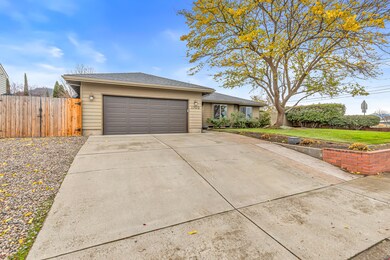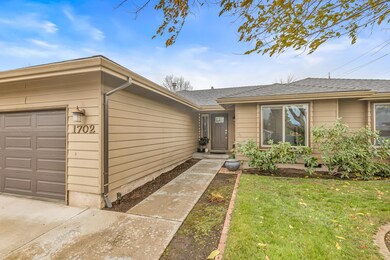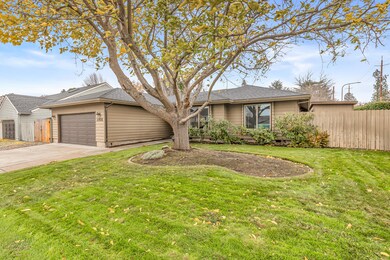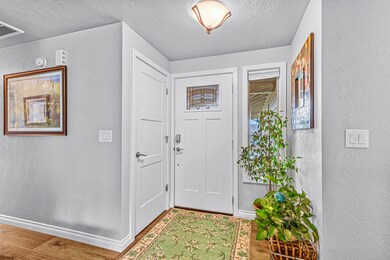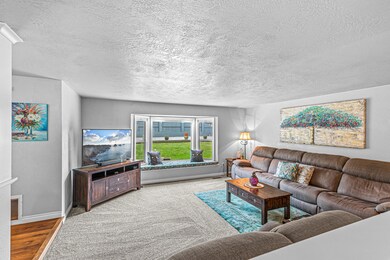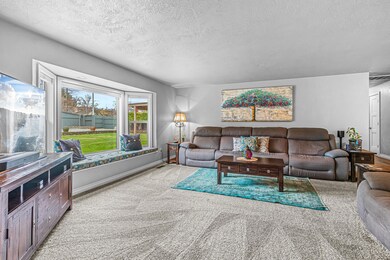
1702 Willow Glen Way Medford, OR 97504
Highlights
- RV or Boat Parking
- Deck
- Wood Flooring
- Mountain View
- Ranch Style House
- Corner Lot
About This Home
As of January 2025Great location! Beautiful single level home and grounds on .25 acres. Completely remodeled in 2022. Remodel includes: New hardwood floors, tile, carpet and baseboards throughout entire home. Remodeled kitchen includes new cabinets, countertops, hardware and lighting. Remodeled bathrooms with new showers, tile, cabinets, toilets, countertops, sinks, mirrors and hardware. Laundry room/pantry has new tile, cabinets and paint.. New doors and windows throughout entire home. Other details include beautifully maintained backyard, 3 covered patio areas, huge RV parking with secondary trailer parking on side of house, large storage shed and many bulbs planted throughout such as tulips, dahlias, gladiolas and more.
Last Agent to Sell the Property
Windermere Van Vleet Jacksonville License #930400162 Listed on: 11/25/2024

Home Details
Home Type
- Single Family
Est. Annual Taxes
- $3,674
Year Built
- Built in 1987
Lot Details
- 0.25 Acre Lot
- Fenced
- Drip System Landscaping
- Corner Lot
- Sloped Lot
- Front and Back Yard Sprinklers
- Garden
Parking
- 2 Car Attached Garage
- Garage Door Opener
- Driveway
- On-Street Parking
- RV or Boat Parking
Home Design
- Ranch Style House
- Pillar, Post or Pier Foundation
- Frame Construction
- Asphalt Roof
- Concrete Perimeter Foundation
Interior Spaces
- 1,531 Sq Ft Home
- Double Pane Windows
- Living Room
- Dining Room
- Mountain Views
Kitchen
- Oven
- Range with Range Hood
- Dishwasher
- Kitchen Island
- Granite Countertops
- Tile Countertops
- Disposal
Flooring
- Wood
- Carpet
- Tile
Bedrooms and Bathrooms
- 3 Bedrooms
- Linen Closet
- Walk-In Closet
- 2 Full Bathrooms
- Bathtub Includes Tile Surround
Laundry
- Laundry Room
- Dryer
- Washer
Home Security
- Smart Locks
- Carbon Monoxide Detectors
- Fire and Smoke Detector
Eco-Friendly Details
- Sprinklers on Timer
Outdoor Features
- Deck
- Patio
- Gazebo
- Shed
Schools
- Lone Pine Elementary School
- Hedrick Middle School
- North Medford High School
Utilities
- Central Air
- Heating System Uses Natural Gas
- Heat Pump System
- Natural Gas Connected
- Water Heater
- Phone Available
- Cable TV Available
Community Details
- No Home Owners Association
- Built by Pac Trend
Listing and Financial Details
- Exclusions: Washer, dryer, microwave, refrigerator, outdoor furniture, artwork & photos, garage refrig&freezer all TV's,sound system
- Tax Lot 101
- Assessor Parcel Number 371W16C
Ownership History
Purchase Details
Home Financials for this Owner
Home Financials are based on the most recent Mortgage that was taken out on this home.Purchase Details
Home Financials for this Owner
Home Financials are based on the most recent Mortgage that was taken out on this home.Purchase Details
Home Financials for this Owner
Home Financials are based on the most recent Mortgage that was taken out on this home.Purchase Details
Similar Homes in Medford, OR
Home Values in the Area
Average Home Value in this Area
Purchase History
| Date | Type | Sale Price | Title Company |
|---|---|---|---|
| Warranty Deed | $470,000 | First American Title | |
| Warranty Deed | $470,000 | First American Title | |
| Warranty Deed | $198,900 | Lawyers Title Insurance Corp | |
| Warranty Deed | $167,500 | First American Title Ins Co | |
| Warranty Deed | $155,000 | First American Title Ins Co |
Mortgage History
| Date | Status | Loan Amount | Loan Type |
|---|---|---|---|
| Open | $464,019 | FHA | |
| Closed | $464,019 | FHA | |
| Previous Owner | $268,200 | New Conventional | |
| Previous Owner | $57,400 | Credit Line Revolving | |
| Previous Owner | $265,600 | Fannie Mae Freddie Mac | |
| Previous Owner | $212,000 | Unknown | |
| Previous Owner | $26,500 | Credit Line Revolving | |
| Previous Owner | $67,000 | Credit Line Revolving | |
| Previous Owner | $159,100 | Purchase Money Mortgage | |
| Previous Owner | $167,500 | No Value Available | |
| Closed | $39,800 | No Value Available |
Property History
| Date | Event | Price | Change | Sq Ft Price |
|---|---|---|---|---|
| 01/13/2025 01/13/25 | Sold | $470,000 | 0.0% | $307 / Sq Ft |
| 12/02/2024 12/02/24 | Pending | -- | -- | -- |
| 11/25/2024 11/25/24 | For Sale | $470,000 | -- | $307 / Sq Ft |
Tax History Compared to Growth
Tax History
| Year | Tax Paid | Tax Assessment Tax Assessment Total Assessment is a certain percentage of the fair market value that is determined by local assessors to be the total taxable value of land and additions on the property. | Land | Improvement |
|---|---|---|---|---|
| 2025 | $3,787 | $261,130 | $91,130 | $170,000 |
| 2024 | $3,787 | $253,530 | $88,470 | $165,060 |
| 2023 | $3,671 | $246,150 | $85,900 | $160,250 |
| 2022 | $3,582 | $246,150 | $85,900 | $160,250 |
| 2021 | $3,489 | $238,990 | $83,410 | $155,580 |
| 2020 | $3,415 | $232,030 | $80,980 | $151,050 |
| 2019 | $3,335 | $218,720 | $76,340 | $142,380 |
| 2018 | $3,249 | $212,350 | $74,120 | $138,230 |
| 2017 | $3,190 | $212,350 | $74,120 | $138,230 |
| 2016 | $3,211 | $200,170 | $69,870 | $130,300 |
| 2015 | $3,087 | $200,170 | $69,870 | $130,300 |
| 2014 | $3,032 | $188,680 | $65,850 | $122,830 |
Agents Affiliated with this Home
-
Elizabeth Zitzner
E
Seller's Agent in 2025
Elizabeth Zitzner
Windermere Van Vleet Jacksonville
(541) 899-2000
15 Total Sales
-
Heidi Martins
H
Seller Co-Listing Agent in 2025
Heidi Martins
Windermere Van Vleet Jacksonville
(541) 899-2000
52 Total Sales
-
Scott Lewis

Buyer's Agent in 2025
Scott Lewis
John L. Scott Ashland
(541) 821-8284
148 Total Sales
-
Carrie Dahle

Buyer Co-Listing Agent in 2025
Carrie Dahle
John L. Scott Ashland
(541) 821-8284
64 Total Sales
Map
Source: Oregon Datashare
MLS Number: 220193075
APN: 10736117
- 3270 Larue Dr
- 0 Lone Pine Rd Unit 220176014
- 1855 Willow Glen Way
- 2675 Kerrisdale Ridge Dr
- 1460 Brookdale Ave
- 1501 Brookdale Ave
- 3073 Ruby Dr
- 3059 Sycamore Way
- 2821 Caldera Ln
- 3203 Broken Top Way
- 1928 Hannah Ln
- 2645 Farmington Ave
- 2857 Caldera Ln
- 2901 Fredrick Dr
- 1860 Canyon Ave
- 2861 Morning View Dr
- 3240 Fallen Oak Dr
- 1896 Canyon Ave
- 3128 Cedar Links Dr
- 2802 High Cedars Ln
