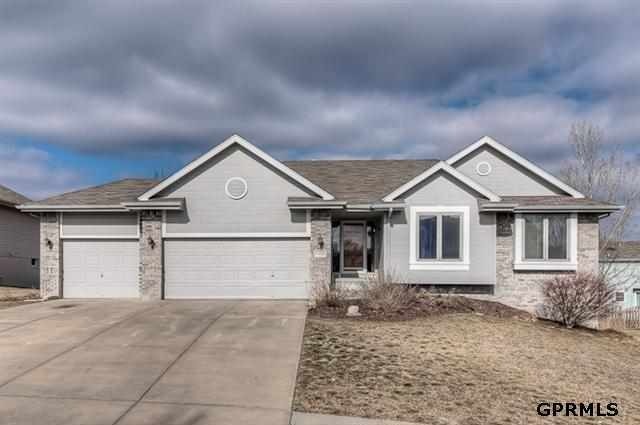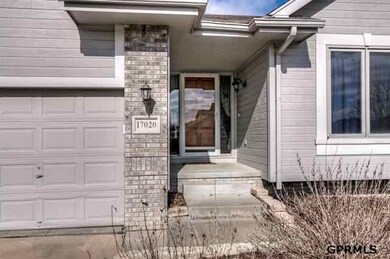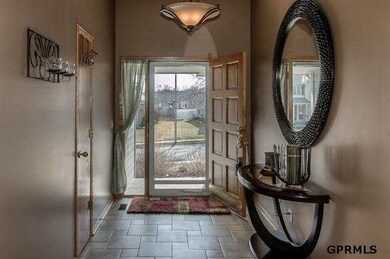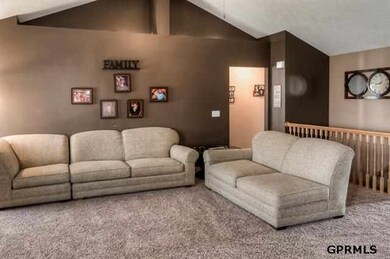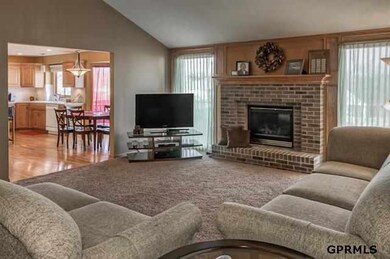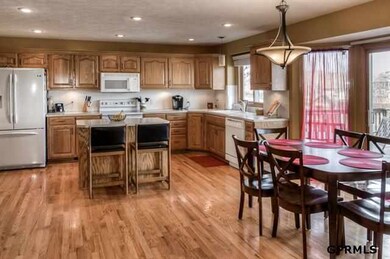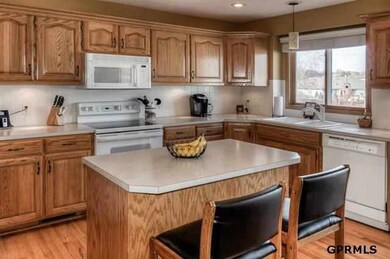
17020 Patterson Dr Omaha, NE 68135
Lake Shore NeighborhoodEstimated Value: $393,000 - $454,673
Highlights
- Deck
- Ranch Style House
- Wood Flooring
- Rohwer Elementary School Rated A-
- Cathedral Ceiling
- No HOA
About This Home
As of March 2013Wonderfully maintained walkout ranch in Lake Shore. This home features an open plan, 4 bds, 3 baths & 3 car garage. Large open kitchen w/ tons of cabinets & walk-in pantry. Lower level has built-in media center w/ surround system, wet bar & office w/ built-in his & her desks. Master bath features double sinks, whirlpool tub, shower & large walk-in closet. Newer carpet throughout the house as well as neutral colors. Beautiful view of the Omaha skyline from backyard & walk to Zorinsky Lake trail.
Last Agent to Sell the Property
Mindy Templeton Coulter
NP Dodge RE Sales Inc 204Dodge Brokerage Phone: 402-850-3215 License #20050780 Listed on: 02/12/2013
Co-Listed By
Better Homes and Gardens R.E. Brokerage Phone: 402-850-3215 License #20040057
Home Details
Home Type
- Single Family
Est. Annual Taxes
- $4,246
Year Built
- Built in 2001
Lot Details
- Lot Dimensions are 124 x 81
- Property is Fully Fenced
- Privacy Fence
- Sprinkler System
Parking
- 3 Car Attached Garage
Home Design
- Ranch Style House
- Brick Exterior Construction
- Composition Roof
- Hardboard
Interior Spaces
- Wet Bar
- Cathedral Ceiling
- Ceiling Fan
- Living Room with Fireplace
- Dining Area
Kitchen
- Oven
- Microwave
- Dishwasher
- Disposal
Flooring
- Wood
- Wall to Wall Carpet
- Laminate
Bedrooms and Bathrooms
- 4 Bedrooms
- Walk-In Closet
- Dual Sinks
Basement
- Walk-Out Basement
- Basement Windows
Outdoor Features
- Deck
- Patio
- Porch
Schools
- Rohwer Elementary School
- Russell Middle School
- Millard West High School
Utilities
- Forced Air Heating and Cooling System
- Heating System Uses Gas
- Water Softener
- Cable TV Available
Community Details
- No Home Owners Association
- Lake Shore Subdivision
Listing and Financial Details
- Assessor Parcel Number 1602855940
- Tax Block 44
Ownership History
Purchase Details
Home Financials for this Owner
Home Financials are based on the most recent Mortgage that was taken out on this home.Purchase Details
Home Financials for this Owner
Home Financials are based on the most recent Mortgage that was taken out on this home.Purchase Details
Home Financials for this Owner
Home Financials are based on the most recent Mortgage that was taken out on this home.Purchase Details
Home Financials for this Owner
Home Financials are based on the most recent Mortgage that was taken out on this home.Purchase Details
Home Financials for this Owner
Home Financials are based on the most recent Mortgage that was taken out on this home.Purchase Details
Home Financials for this Owner
Home Financials are based on the most recent Mortgage that was taken out on this home.Purchase Details
Purchase Details
Home Financials for this Owner
Home Financials are based on the most recent Mortgage that was taken out on this home.Similar Homes in the area
Home Values in the Area
Average Home Value in this Area
Purchase History
| Date | Buyer | Sale Price | Title Company |
|---|---|---|---|
| Wigginton Joshua | $360,000 | Green Title & Escrow | |
| Honts Amy | $122,000 | None Available | |
| Honts Amy | $122,000 | None Available | |
| Scheer Mary E | -- | None Available | |
| Scheer Mary E | -- | None Available | |
| Scheer Mary E | -- | Dri Title & Escrow | |
| Springer Mary E | $242,500 | -- | |
| Jorth Jeffrey R | $204,000 | -- |
Mortgage History
| Date | Status | Borrower | Loan Amount |
|---|---|---|---|
| Open | Wigginton Joshua | $342,000 | |
| Previous Owner | Honts Amy | $194,000 | |
| Previous Owner | Scheer Mary E | $237,905 | |
| Previous Owner | Jorth Jeffrey R | $200,000 | |
| Previous Owner | Jorth Jeffrey R | $35,000 | |
| Previous Owner | Jorth Jeffrey R | $193,036 |
Property History
| Date | Event | Price | Change | Sq Ft Price |
|---|---|---|---|---|
| 03/29/2013 03/29/13 | Sold | $242,500 | -3.0% | $76 / Sq Ft |
| 02/25/2013 02/25/13 | Pending | -- | -- | -- |
| 02/12/2013 02/12/13 | For Sale | $250,000 | -- | $79 / Sq Ft |
Tax History Compared to Growth
Tax History
| Year | Tax Paid | Tax Assessment Tax Assessment Total Assessment is a certain percentage of the fair market value that is determined by local assessors to be the total taxable value of land and additions on the property. | Land | Improvement |
|---|---|---|---|---|
| 2023 | $7,330 | $368,200 | $36,400 | $331,800 |
| 2022 | $7,023 | $332,300 | $36,400 | $295,900 |
| 2021 | $6,209 | $295,300 | $36,400 | $258,900 |
| 2020 | $6,261 | $295,300 | $36,400 | $258,900 |
| 2019 | $5,989 | $281,600 | $36,400 | $245,200 |
| 2018 | $6,072 | $281,600 | $36,400 | $245,200 |
| 2017 | $4,576 | $255,700 | $36,400 | $219,300 |
| 2016 | $4,576 | $215,400 | $15,300 | $200,100 |
| 2015 | $4,366 | $201,300 | $14,300 | $187,000 |
| 2014 | $4,366 | $201,300 | $14,300 | $187,000 |
Agents Affiliated with this Home
-
M
Seller's Agent in 2013
Mindy Templeton Coulter
NP Dodge Real Estate Sales, Inc.
-
Dawn Grimshaw

Seller Co-Listing Agent in 2013
Dawn Grimshaw
Better Homes and Gardens R.E.
(402) 305-8631
283 Total Sales
-
Deb Ellis

Buyer's Agent in 2013
Deb Ellis
BHHS Ambassador Real Estate
(402) 706-1003
1 in this area
209 Total Sales
Map
Source: Great Plains Regional MLS
MLS Number: 21302645
APN: 0285-5940-16
- 17310 I St
- 16872 K St
- 16867 Patterson Dr
- 4414 S 174th St
- 4411 S 168th Ave
- 17315 M St
- 17063 Orchard Ave
- 17515 Karen St
- 4975 S 174th Ave
- 4410 S 176th St
- 4522 S 176th Ave
- 4984 S 175th St
- 5071 S 173rd St
- 5062 S 174th St
- 17616 Englewood St
- 17702 J St
- 5013 S 169th Cir
- 17151 P St
- 4841 S 165th St
- 5118 S 167th Ave
- 17020 Patterson Dr
- 17020 Patterson Dr
- 17026 Patterson Dr
- 17014 Patterson Dr
- 17015 I St
- 17021 I St
- 17032 Patterson Dr
- 17027 I St
- 17021 Patterson Dr
- 17015 Patterson Dr
- 17008 Patterson Dr
- 17009 I St
- 17027 Patterson Dr
- 17009 Patterson Dr
- 17038 Patterson Dr
- 17107 J St
- 17033 Patterson Dr
- 17101 J St
- 17003 Patterson Dr
- 17018 I St
