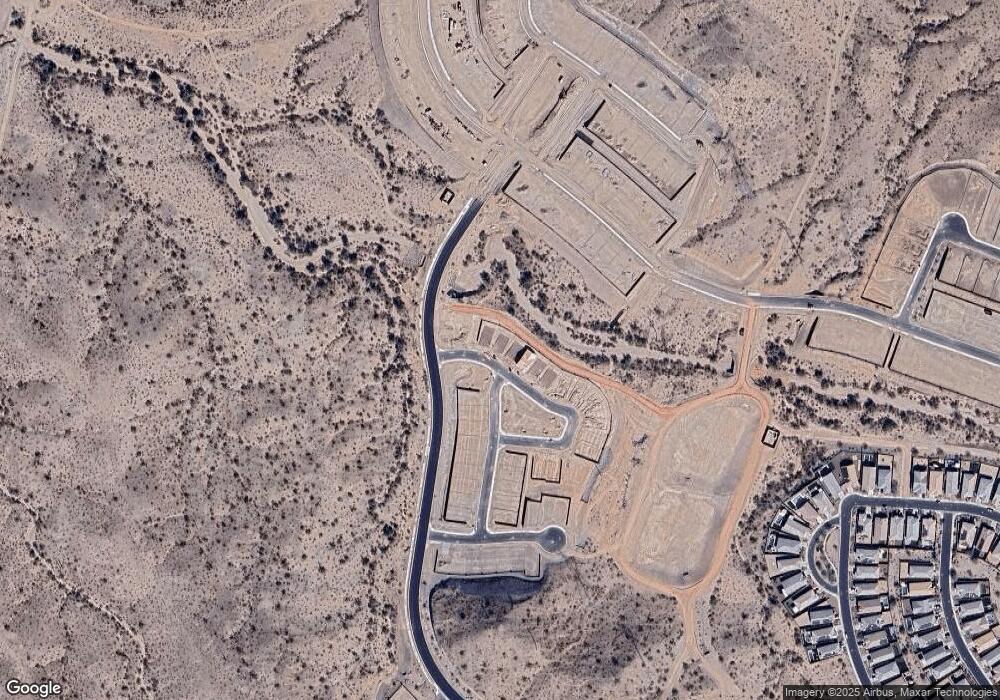
17022 W Winston Dr Goodyear, AZ 85338
Estrella Mountain NeighborhoodEstimated payment $3,433/month
Highlights
- Golf Course Community
- Clubhouse
- Park
- New Construction
- Community Playground
- Trails
About This Home
Explore this impressive Pearl home, ready for quick move-in! Included features: a charming covered entry; a main-floor bedroom and bath; a generous great room that flows into a gourmet kitchen boasting 42" cabinets, quartz countertops, a center island and stainless-steel appliances, including a gas range; an upstairs laundry; a large loft; an elegant primary suite showcasing a private bath and an immense walk-in closet, and two additional bedrooms with a shared bath. This home also offers stone tile flooring, front yard landscaping and a concrete-paver driveway and walkway. Tour today!
Home Details
Home Type
- Single Family
Parking
- 2 Car Garage
Home Design
- New Construction
- Quick Move-In Home
- Pearl Plan
Interior Spaces
- 2,360 Sq Ft Home
- 2-Story Property
Bedrooms and Bathrooms
- 4 Bedrooms
- 3 Full Bathrooms
Listing and Financial Details
- Home Available for Move-In on 8/29/25
Community Details
Overview
- Actively Selling
- Built by Richmond American Homes
- Seasons At Lucero Subdivision
Amenities
- Clubhouse
- Community Center
Recreation
- Golf Course Community
- Community Playground
- Park
- Trails
Sales Office
- 8933 S. 179Th Lane
- Goodyear, AZ 85338
- 480-624-0244
- Builder Spec Website
Office Hours
- Mon - Sun. 10 am - 6 pm
Map
Similar Homes in Goodyear, AZ
Home Values in the Area
Average Home Value in this Area
Property History
| Date | Event | Price | Change | Sq Ft Price |
|---|---|---|---|---|
| 05/23/2025 05/23/25 | Price Changed | $524,995 | +1.9% | $222 / Sq Ft |
| 04/15/2025 04/15/25 | For Sale | $514,995 | -- | $218 / Sq Ft |
- 8638 S 170th Ave
- 8632 S 170th Ave
- 8713 S 170th Ave
- 17967 W Allen St
- 17016 W Winston Dr
- 17028 W Winston Dr
- 9036 S 169th Dr
- 9054 S 169th Dr
- 16980 W Winston Dr
- 8751 S 168th Dr
- 16624 W Ardmore Rd
- 16788 W Beth Dr
- 16825 W Ardmore Rd
- 8488 S 168th Ave
- 8470 S 168th Ave
- 15586 S 181st Dr
- 15598 S 181st Dr
- 16528 W Pedro Ln
- 9071 S Krista Dr E Unit 1
- 16539 W Winston Dr
- 16790 W Allen St
- 8365 S 165th Ave
- 17508 W Summit Dr
- 10872 S 175th Dr
- 10434 S Santa fe Ln
- 17553 W Polaris Dr
- 17757 W Eagle Dr
- 11451 S Orion Dr
- 10460 S 182nd Dr
- 18372 W Capistrano Ave
- 11738 S 173rd Ln
- 18371 W Sunrise Dr
- 10980 Clear Water
- 12329 S 179th Ave
- 17787 W Sunward Dr
- 17654 W Willow Dr
- 17775 W Sunward Dr
- 12706 S 176th Ln
- 18068 W Narramore Rd
- 17505 W Ocotillo Ave
