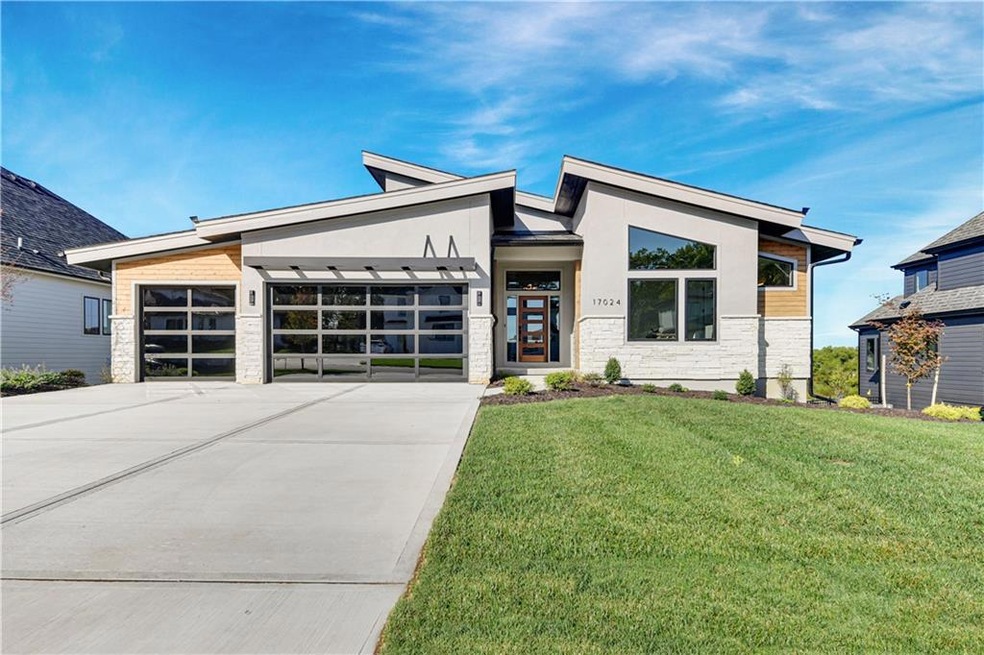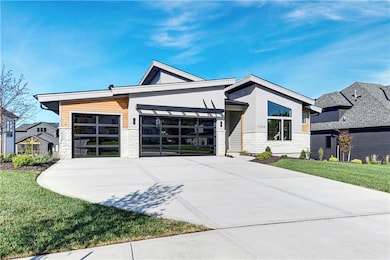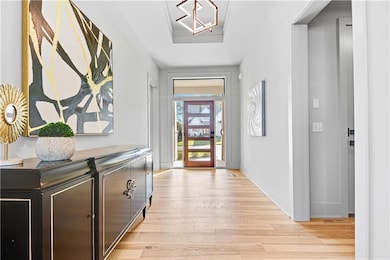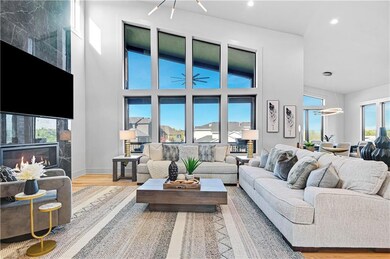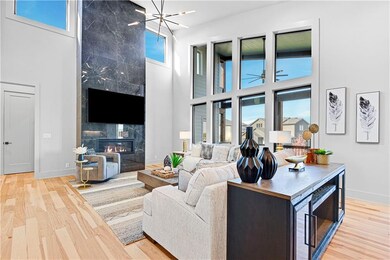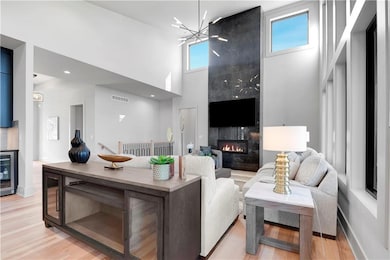
17024 Magnolia Overland Park, KS 66221
South Overland Park NeighborhoodEstimated Value: $1,223,000
Highlights
- Vaulted Ceiling
- Traditional Architecture
- Main Floor Primary Bedroom
- Wolf Springs Elementary School Rated A
- Wood Flooring
- Great Room with Fireplace
About This Home
As of May 2024Indulge in luxurious living with this captivating reverse 1.5 story home, where contemporary design seamlessly intertwines with everyday functionality. This incredible home features 5 bedrooms, 5 bathrooms, a 3-car garage, and an enticing walkout lower level. The open-concept main level boasts rich hardwood floors, a gourmet kitchen with top-tier appliances including refrigerator, and a vaulted great room crowned by a striking floor-to-ceiling fireplace. The expansive owner's suite is a haven with a spa-like ensuite bath and direct access to the screened porch. Two more main-floor bedrooms, each with an ensuite bath, offer versatility for guests or a private office retreat. The walkout lower level unfolds as an entertainer's paradise, complete with a wet bar, family room, and two additional bedrooms with baths. Step outside to a covered, freshly screened patio and deck, overlooking a newly fenced backyard. Positioned in a sought-after locale renowned for excellent schools and convenience, this residence invites you to embrace a modern, dynamic lifestyle.
Last Agent to Sell the Property
Ellen Murphy
ReeceNichols - Leawood Brokerage Phone: 913-707-7276 Listed on: 12/28/2023

Home Details
Home Type
- Single Family
Est. Annual Taxes
- $14,063
Year Built
- Built in 2023
Lot Details
- 0.28 Acre Lot
- Cul-De-Sac
- East Facing Home
- Aluminum or Metal Fence
- Paved or Partially Paved Lot
HOA Fees
- $117 Monthly HOA Fees
Parking
- 3 Car Attached Garage
- Front Facing Garage
Home Design
- Traditional Architecture
- Composition Roof
- Stone Trim
- Stucco
Interior Spaces
- Wet Bar
- Vaulted Ceiling
- Ceiling Fan
- Great Room with Fireplace
- Family Room
- Combination Kitchen and Dining Room
- Home Office
Kitchen
- Built-In Oven
- Gas Range
- Dishwasher
- Stainless Steel Appliances
- Kitchen Island
Flooring
- Wood
- Carpet
- Tile
Bedrooms and Bathrooms
- 5 Bedrooms
- Primary Bedroom on Main
- Walk-In Closet
- 5 Full Bathrooms
Laundry
- Laundry on main level
- Sink Near Laundry
Finished Basement
- Walk-Out Basement
- Basement Fills Entire Space Under The House
- Bedroom in Basement
Schools
- Wolf Springs Elementary School
- Blue Valley Southwest High School
Utilities
- Forced Air Heating and Cooling System
- Heating System Uses Natural Gas
Additional Features
- Enclosed patio or porch
- City Lot
Listing and Financial Details
- Assessor Parcel Number NP47320000-0082
- $0 special tax assessment
Community Details
Overview
- Association fees include curbside recycling, management, trash
- Home Association Solutions Association
- Mills Ranch Subdivision, Madeira Floorplan
Amenities
- Party Room
Recreation
- Community Pool
Ownership History
Purchase Details
Home Financials for this Owner
Home Financials are based on the most recent Mortgage that was taken out on this home.Similar Homes in the area
Home Values in the Area
Average Home Value in this Area
Purchase History
| Date | Buyer | Sale Price | Title Company |
|---|---|---|---|
| Mackie Jason | -- | None Listed On Document |
Mortgage History
| Date | Status | Borrower | Loan Amount |
|---|---|---|---|
| Previous Owner | Mackie Jason | $943,950 | |
| Previous Owner | James Engle Custom Homes Llc | $681,000 |
Property History
| Date | Event | Price | Change | Sq Ft Price |
|---|---|---|---|---|
| 05/10/2024 05/10/24 | Sold | -- | -- | -- |
| 04/07/2024 04/07/24 | Pending | -- | -- | -- |
| 04/05/2024 04/05/24 | Price Changed | $1,075,000 | -4.4% | $273 / Sq Ft |
| 01/02/2024 01/02/24 | For Sale | $1,125,000 | 0.0% | $286 / Sq Ft |
| 08/30/2023 08/30/23 | Sold | -- | -- | -- |
| 07/13/2023 07/13/23 | Pending | -- | -- | -- |
| 12/01/2022 12/01/22 | For Sale | $1,125,000 | -- | $286 / Sq Ft |
Tax History Compared to Growth
Tax History
| Year | Tax Paid | Tax Assessment Tax Assessment Total Assessment is a certain percentage of the fair market value that is determined by local assessors to be the total taxable value of land and additions on the property. | Land | Improvement |
|---|---|---|---|---|
| 2024 | $13,095 | $126,213 | $24,234 | $101,979 |
| 2023 | $9,389 | $90,148 | $22,037 | $68,111 |
| 2022 | $1,852 | $16,097 | $16,097 | -- |
Agents Affiliated with this Home
-

Seller's Agent in 2024
Ellen Murphy
ReeceNichols - Leawood
(913) 707-7276
48 in this area
236 Total Sales
-
Jessica Hanchette

Buyer's Agent in 2024
Jessica Hanchette
ReeceNichols - Leawood
(913) 396-1599
3 in this area
66 Total Sales
-
Mills Farm Team
M
Seller's Agent in 2023
Mills Farm Team
BHG Kansas City Homes
(913) 239-8799
60 in this area
61 Total Sales
-
David Mombello
D
Seller Co-Listing Agent in 2023
David Mombello
BHG Kansas City Homes
(913) 579-1507
58 in this area
63 Total Sales
Map
Source: Heartland MLS
MLS Number: 2467419
APN: NP47320000-0082
- 17029 King St
- 17021 King St
- 17024 King St
- 12303 W 170th Terrace
- 12302 W 170th Terrace
- 11212 W 170th Place
- 9323 W 169th Terrace
- 10903 W 169th Terrace
- 11316 W 170th Terrace
- 10804 W 169th St
- 16780 W 170th Ct
- 16905 Barton St
- 16921 Barton St
- 11327 W 170th Terrace
- 16817 Goddard St
- 11203 W 171st Terrace
- 12511 W 170th Terrace
- 16821 Goddard St
- 10654 W 168th Ct
- 17137 Barton St
- 17024 Magnolia
- 17020 Magnolia
- 17028 Magnolia
- 17032 Magnolia
- 17021 Magnolia
- 17029 Magnolia
- 17033 King St
- 17033 Magnolia
- 17037 King St
- 11095 W 170th Terrace
- 12402 W 170th Terrace
- 11311 W 170th Terrace
- 12107 W 170th Terrace
- 17020 King St
- 11254 W 170th Terrace
- 11302 W 170th Terrace
- 11304 W 170th Terrace
- 11307 W 170th Terrace
- 11319 W 170th Terrace
- 11315 W 170th Terrace
