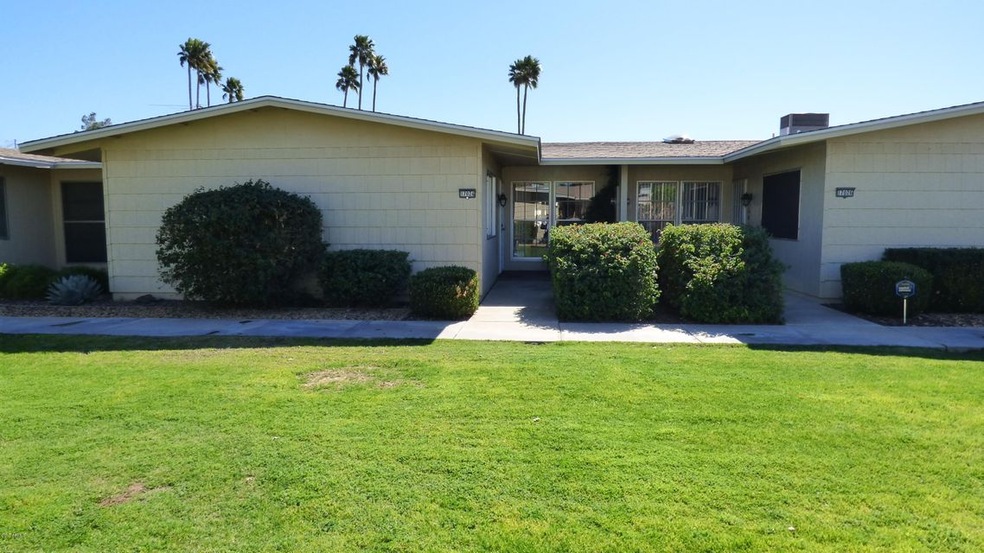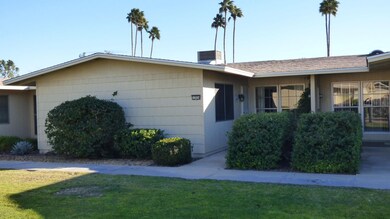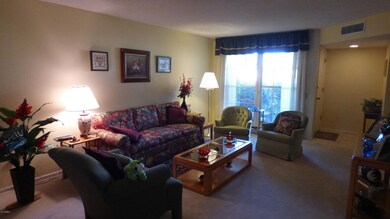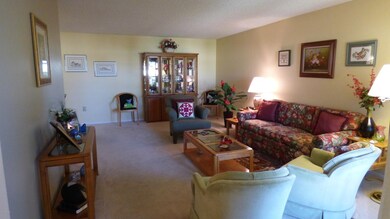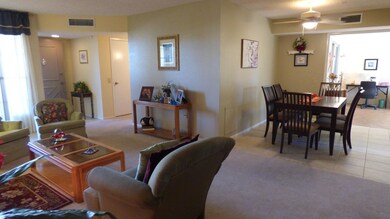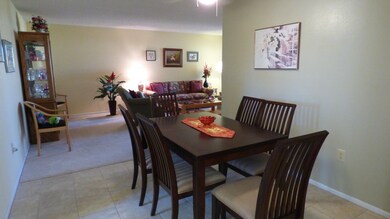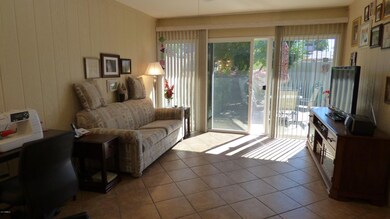
17024 N Pinion Ln Sun City, AZ 85373
Highlights
- Golf Course Community
- Heated Spa
- Furnished
- Fitness Center
- Clubhouse
- Private Yard
About This Home
As of July 2025You will find a real gem beyond this front door! Beautiful updated eat-in kitchen with corian-like surface countertops with warm wood cabinetry, serene large living room. Updated neutral paint and newer neutral carpet. Central formal dining area has view of the peaceful setting on the rear patio. You will love eating breakfast in this private patio garden, or relaxing here after your golf game. With a very short distance to food market and churches and banks, this lovely home is central to a lot of activities and shopping. Large Arizona room can serve many uses and has a great view of the garden/patio area. Laundry room just outside kitchen door. Lots of extras in this well maintained unit. AC about 6 yrs old.
Last Agent to Sell the Property
Coldwell Banker Realty License #SA567177000 Listed on: 02/15/2017

Property Details
Home Type
- Condominium
Est. Annual Taxes
- $504
Year Built
- Built in 1978
Lot Details
- Two or More Common Walls
- Block Wall Fence
- Private Yard
- Grass Covered Lot
Parking
- 1 Car Garage
Home Design
- Wood Frame Construction
- Built-Up Roof
- Siding
Interior Spaces
- 1,221 Sq Ft Home
- 1-Story Property
- Furnished
- Ceiling Fan
- Double Pane Windows
Kitchen
- Eat-In Kitchen
- Built-In Microwave
- Dishwasher
Flooring
- Carpet
- Tile
Bedrooms and Bathrooms
- 2 Bedrooms
- Walk-In Closet
- Primary Bathroom is a Full Bathroom
- 2 Bathrooms
Laundry
- Laundry in Garage
- Dryer
- Washer
Pool
- Heated Spa
- Heated Pool
Outdoor Features
- Patio
Schools
- Adult Elementary And Middle School
- Adult High School
Utilities
- Refrigerated Cooling System
- Heating Available
- High Speed Internet
- Cable TV Available
Listing and Financial Details
- Tax Lot 42
- Assessor Parcel Number 230-04-901
Community Details
Overview
- Property has a Home Owners Association
- Colby Mgt Association, Phone Number (623) 977-3860
- Built by Del Webb
- Sun City 40A Unit 1 30 31 57 Subdivision, G7633 Floorplan
Amenities
- Clubhouse
- Recreation Room
Recreation
- Golf Course Community
- Tennis Courts
- Racquetball
- Fitness Center
- Heated Community Pool
- Community Spa
Ownership History
Purchase Details
Home Financials for this Owner
Home Financials are based on the most recent Mortgage that was taken out on this home.Purchase Details
Purchase Details
Home Financials for this Owner
Home Financials are based on the most recent Mortgage that was taken out on this home.Purchase Details
Purchase Details
Home Financials for this Owner
Home Financials are based on the most recent Mortgage that was taken out on this home.Purchase Details
Purchase Details
Purchase Details
Similar Homes in Sun City, AZ
Home Values in the Area
Average Home Value in this Area
Purchase History
| Date | Type | Sale Price | Title Company |
|---|---|---|---|
| Warranty Deed | $230,000 | Blueink Title Agency | |
| Interfamily Deed Transfer | -- | None Available | |
| Warranty Deed | $138,500 | Equity Title Agency Inc | |
| Cash Sale Deed | $77,000 | First American Title Ins Co | |
| Warranty Deed | $73,900 | Security Title Agency | |
| Cash Sale Deed | $73,500 | -- | |
| Cash Sale Deed | $60,838 | -- | |
| Interfamily Deed Transfer | -- | -- |
Mortgage History
| Date | Status | Loan Amount | Loan Type |
|---|---|---|---|
| Open | $50,000 | New Conventional | |
| Previous Owner | $138,500 | VA | |
| Previous Owner | $119,000 | Unknown | |
| Previous Owner | $21,000 | New Conventional |
Property History
| Date | Event | Price | Change | Sq Ft Price |
|---|---|---|---|---|
| 07/09/2025 07/09/25 | Sold | $230,000 | -2.1% | $164 / Sq Ft |
| 06/16/2025 06/16/25 | Pending | -- | -- | -- |
| 05/27/2025 05/27/25 | Price Changed | $235,000 | -2.1% | $168 / Sq Ft |
| 05/14/2025 05/14/25 | Price Changed | $240,000 | -3.6% | $171 / Sq Ft |
| 05/08/2025 05/08/25 | Price Changed | $249,000 | -0.4% | $178 / Sq Ft |
| 04/04/2025 04/04/25 | For Sale | $250,000 | +80.5% | $178 / Sq Ft |
| 03/29/2017 03/29/17 | Sold | $138,500 | 0.0% | $113 / Sq Ft |
| 02/13/2017 02/13/17 | For Sale | $138,500 | -- | $113 / Sq Ft |
Tax History Compared to Growth
Tax History
| Year | Tax Paid | Tax Assessment Tax Assessment Total Assessment is a certain percentage of the fair market value that is determined by local assessors to be the total taxable value of land and additions on the property. | Land | Improvement |
|---|---|---|---|---|
| 2025 | $664 | $8,812 | -- | -- |
| 2024 | $622 | $8,393 | -- | -- |
| 2023 | $622 | $17,460 | $3,490 | $13,970 |
| 2022 | $591 | $14,500 | $2,900 | $11,600 |
| 2021 | $611 | $13,920 | $2,780 | $11,140 |
| 2020 | $593 | $12,330 | $2,460 | $9,870 |
| 2019 | $581 | $10,430 | $2,080 | $8,350 |
| 2018 | $558 | $8,700 | $1,740 | $6,960 |
| 2017 | $538 | $7,510 | $1,500 | $6,010 |
| 2016 | $504 | $6,280 | $1,250 | $5,030 |
| 2015 | $482 | $5,410 | $1,080 | $4,330 |
Agents Affiliated with this Home
-
Patricia Moore McClane

Seller's Agent in 2025
Patricia Moore McClane
Arizona Premier Realty Homes & Land, LLC
(623) 512-2467
171 in this area
217 Total Sales
-
Rebecca White

Buyer's Agent in 2025
Rebecca White
Realty One Group
(602) 460-2941
6 in this area
12 Total Sales
-
Kurt Mayer

Seller's Agent in 2017
Kurt Mayer
Coldwell Banker Realty
(623) 217-7886
26 in this area
61 Total Sales
-
Marc Mayer
M
Seller Co-Listing Agent in 2017
Marc Mayer
Coldwell Banker Realty
(623) 972-1161
1 in this area
2 Total Sales
-
Diane Edmunds
D
Buyer's Agent in 2017
Diane Edmunds
Coldwell Banker Realty
(602) 803-5500
5 in this area
7 Total Sales
Map
Source: Arizona Regional Multiple Listing Service (ARMLS)
MLS Number: 5561745
APN: 230-04-901
- 17022 N Pinion Ln
- 17222 N 107th Ave
- 10562 W Campana Dr
- 17056 N 107th Ave
- 10706 W Pinion Ln
- 10644 W Campana Dr
- 10544 W Campana Dr
- 10647 W Campana Dr
- 17238 N 107th Ave
- 17011 N 107th Ave
- 10648 W Loma Blanca Dr Unit 34A
- 17205 N 107th Ave
- 10619 W Loma Blanca Dr
- 10601 W Hutton Dr
- 10621 W Highwood Ln
- 10502 W Hutton Dr
- 10461 W Loma Blanca Dr
- 10613 W Highwood Ln
- 10814 W Palmeras Dr Unit 37
- 10643 W Pineaire Dr
