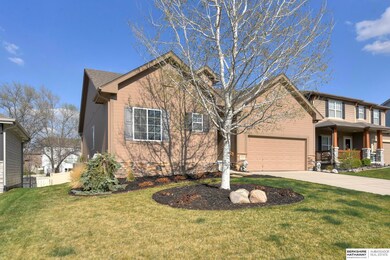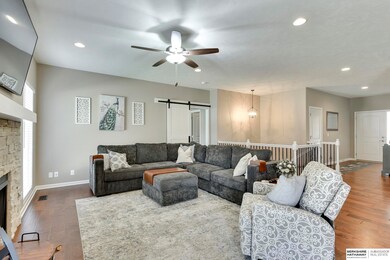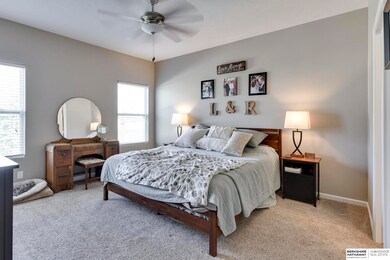
Highlights
- Covered Deck
- Ranch Style House
- Covered patio or porch
- Palisades Elementary School Rated A-
- Engineered Wood Flooring
- Balcony
About This Home
As of June 2024Experience elegance in this stunning, move-in ready, 4-bedroom, 3-bathroom home. The open-concept main floor boasts a chef-ready kitchen featuring beautiful quartz countertops and a walk-in pantry. Wide-plank engineered flooring flows throughout the main floor, complemented by custom barn doors that add a unique touch. Unwind in your luxurious spa-like primary suite bathroom, complete with double sinks, a spacious shower, and a walk-in closet. The finished basement offers an additional bedroom and bathroom, along with a large, flexible living space perfect for a family room, home theater, or playroom. Relax and entertain outdoors on the deck in the large, fenced-in backyard, beautifully landscaped for year-round enjoyment. This home also includes beautiful archways and a 2-car garage. Located on a quiet street with easy access to the interstate, this home could be your dream come true. Reach out today to make it yours! Welcome home!
Home Details
Home Type
- Single Family
Est. Annual Taxes
- $8,528
Year Built
- Built in 2016
Lot Details
- 7,200 Sq Ft Lot
- Lot Dimensions are 60 x 120 x 60 x 120
- Privacy Fence
- Vinyl Fence
- Wood Fence
- Level Lot
- Sprinkler System
HOA Fees
- $10 Monthly HOA Fees
Parking
- 2 Car Attached Garage
- Garage Door Opener
Home Design
- Ranch Style House
- Composition Roof
- Concrete Perimeter Foundation
- Hardboard
- Stone
Interior Spaces
- Ceiling height of 9 feet or more
- Ceiling Fan
- Gas Log Fireplace
- Window Treatments
- Sliding Doors
- Living Room with Fireplace
- Dining Area
Kitchen
- Oven or Range
- Microwave
- Dishwasher
- Disposal
Flooring
- Engineered Wood
- Wall to Wall Carpet
- Ceramic Tile
- Vinyl
Bedrooms and Bathrooms
- 4 Bedrooms
- Walk-In Closet
- Dual Sinks
- Shower Only
Laundry
- Dryer
- Washer
Partially Finished Basement
- Walk-Out Basement
- Sump Pump
- Basement with some natural light
Outdoor Features
- Balcony
- Covered Deck
- Covered patio or porch
Schools
- Palisades Elementary School
- Aspen Creek Middle School
- Gretna East High School
Utilities
- Humidifier
- Forced Air Heating and Cooling System
- Heating System Uses Gas
- Phone Available
- Cable TV Available
Community Details
- Association fees include common area maintenance
- Southern Pines Subdivision
Listing and Financial Details
- Assessor Parcel Number 011594760
Ownership History
Purchase Details
Home Financials for this Owner
Home Financials are based on the most recent Mortgage that was taken out on this home.Purchase Details
Home Financials for this Owner
Home Financials are based on the most recent Mortgage that was taken out on this home.Purchase Details
Home Financials for this Owner
Home Financials are based on the most recent Mortgage that was taken out on this home.Purchase Details
Home Financials for this Owner
Home Financials are based on the most recent Mortgage that was taken out on this home.Purchase Details
Map
Similar Homes in the area
Home Values in the Area
Average Home Value in this Area
Purchase History
| Date | Type | Sale Price | Title Company |
|---|---|---|---|
| Warranty Deed | $415,000 | Nebraska Title | |
| Warranty Deed | $415,000 | Ambassador Title Services | |
| Deed | $375,000 | Titlecore National Llc | |
| Warranty Deed | $265,000 | Titlecore National Llc | |
| Warranty Deed | $47,000 | None Available |
Mortgage History
| Date | Status | Loan Amount | Loan Type |
|---|---|---|---|
| Previous Owner | $270,000 | New Conventional | |
| Previous Owner | $352,750 | New Conventional | |
| Previous Owner | $281,250 | New Conventional |
Property History
| Date | Event | Price | Change | Sq Ft Price |
|---|---|---|---|---|
| 06/13/2024 06/13/24 | Sold | $415,000 | -2.4% | $142 / Sq Ft |
| 05/17/2024 05/17/24 | Pending | -- | -- | -- |
| 04/17/2024 04/17/24 | For Sale | $425,000 | +2.4% | $145 / Sq Ft |
| 02/02/2024 02/02/24 | Sold | $415,000 | 0.0% | $142 / Sq Ft |
| 12/21/2023 12/21/23 | Pending | -- | -- | -- |
| 12/19/2023 12/19/23 | For Sale | $415,000 | +10.7% | $142 / Sq Ft |
| 08/09/2021 08/09/21 | Sold | $375,000 | +7.1% | $128 / Sq Ft |
| 06/10/2021 06/10/21 | Pending | -- | -- | -- |
| 06/03/2021 06/03/21 | For Sale | $350,000 | +31.9% | $120 / Sq Ft |
| 10/30/2016 10/30/16 | Sold | $265,405 | +0.4% | $92 / Sq Ft |
| 02/16/2016 02/16/16 | Pending | -- | -- | -- |
| 02/16/2016 02/16/16 | For Sale | $264,405 | -- | $91 / Sq Ft |
Tax History
| Year | Tax Paid | Tax Assessment Tax Assessment Total Assessment is a certain percentage of the fair market value that is determined by local assessors to be the total taxable value of land and additions on the property. | Land | Improvement |
|---|---|---|---|---|
| 2024 | $8,528 | $394,119 | $56,000 | $338,119 |
| 2023 | $8,528 | $329,182 | $50,000 | $279,182 |
| 2022 | $8,032 | $295,318 | $46,000 | $249,318 |
| 2021 | $7,572 | $282,314 | $46,000 | $236,314 |
| 2020 | $7,425 | $277,977 | $46,000 | $231,977 |
| 2019 | $7,106 | $263,617 | $46,000 | $217,617 |
| 2018 | $6,953 | $259,104 | $46,000 | $213,104 |
| 2017 | $6,917 | $257,321 | $43,000 | $214,321 |
| 2016 | $691 | $25,800 | $25,800 | $0 |
| 2015 | $687 | $25,800 | $25,800 | $0 |
| 2014 | $166 | $6,262 | $6,262 | $0 |
Source: Great Plains Regional MLS
MLS Number: 22409047
APN: 011594760
- 8711 S 169th St
- 16855 Rose Lane Rd
- 16859 Aurora St
- 10423 S 166th Cir
- 16864 Virginia St
- 16912 Virginia St
- 9216 S 169th St
- 9209 S 168th Avenue Cir
- TBD Redwood St
- Lot 143 Garden Oaks
- TBD Lot 297
- TBD Augsuta Cir
- Lot 8 Cheyenne Ridge
- 8308 S 175th St
- 8114 S 167th St
- 17210 Camp St
- 17606 Rose Lane Rd
- 8819 S 163rd Ave
- 17514 Robin Dr
- 8019 S 167th St






