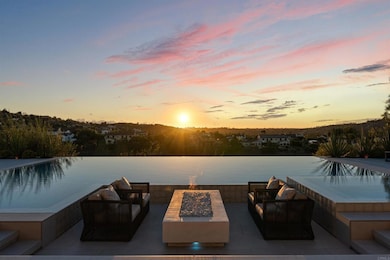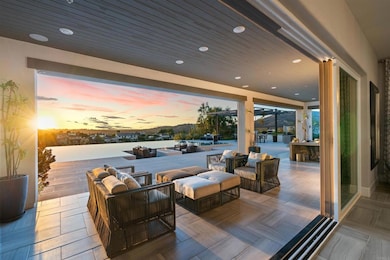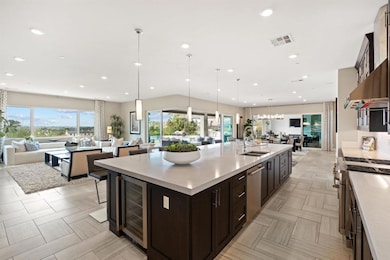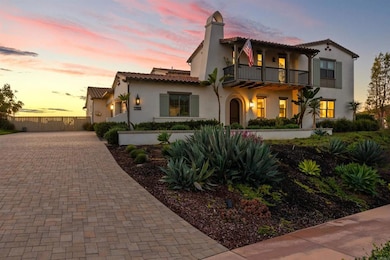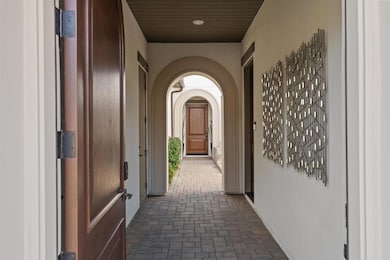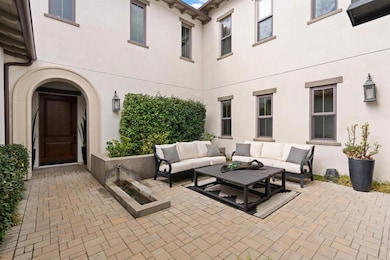17028 Rendezvous Cir San Diego, CA 92127
Del Sur NeighborhoodEstimated payment $34,780/month
Highlights
- Guest House
- Golf Course Community
- Solar Power System
- Del Sur Elementary School Rated A+
- Infinity Pool
- Primary Bedroom Suite
About This Home
Perched above the hills in the prestigious guard-gated enclave of Sterling Heights at The Lakes above Rancho Santa Fe, this remarkable 6,063-square-foot, five-bedroom, six-bathroom estate embodies modern California luxury with breathtaking panoramic views that stretch endlessly to the horizon. As the sun sets, the sky transforms into a canvas of gold and rose tones, reflected across the striking infinity-edge pool—an unforgettable backdrop for evenings spent fireside or entertaining under the stars. This residence that served as the model home when the community was being developed, blends architectural sophistication with effortless livability. The open-concept layout flows gracefully through expansive living and dining areas designed for both grand entertaining and relaxed everyday living. The chef’s kitchen is a true showpiece, outfitted with Monogram appliances, including a six-burner dual range with griddle, built-in refrigerator and butler's pantry, all framed by elegant designer finishes that elevate both form and function. Designed for true Southern California living, the home’s multi-panel panoramic sliding glass doors open wide to a spectacular extended indoor/outdoor living space. A spacious covered patio with fireplace becomes a seamless extension of the interior, enclosed with custom motorized Neo smart blinds that transform the area into an all-season retreat. This remarkable integration allows light, air, and ambiance to flow effortlessly between spaces, creating a lifestyle defined by openness and connection. A highlight of the floor plan is the Next Gen “Home Within a Home” suite, offering the perfect solution for multigenerational living, guest privacy, or older children seeking independence. It includes a private entrance, living area, kitchenette, laundry, bedroom, and bathroom—providing comfort and autonomy while remaining connected to the main residence. The primary suite is a tranquil haven featuring a spa-like bath with an oversized shower, freestanding soaking tub, and luxurious finishes that evoke a sense of calm and rejuvenation. The outdoor spaces rival any five-star resort. The infinity-edge pool has been completely reimagined to highlight the home’s commanding views, with solar heating, LED multicolor smart lighting, and beautifully designed lounging areas ideal for both day and night. Every detail reflects thoughtful luxury, from the Sonos full-home audio system—including the courtyard—to the epoxy-coated four-car garage with built-in cabinetry and fixed overhead storage. Set within The Lakes, one of North County’s most desirable gated communities, residents enjoy the security of a 24-hour guard gate and the serenity of scenic streets surrounded by open space and mountain vistas. Just steps from the home, miles of picturesque walking, running, and cycling trails wind through the community, offering a peaceful connection to nature and an active outdoor lifestyle. Homeowners also enjoy the proximity to The Crosby Club, featuring a championship golf course, clubhouse dining, fitness center, and racquet courts. Located within the highly acclaimed Poway Unified School District, this address offers prestige, comfort, and an unparalleled lifestyle. This is more than a home—it’s a statement of refined design, natural beauty, and effortless luxury, where every sunset feels like a personal masterpiece.
Listing Agent
SRG Brokerage Phone: 760-280-6408 License #00969660 Listed on: 10/18/2025

Home Details
Home Type
- Single Family
Est. Annual Taxes
- $51,868
Year Built
- Built in 2019
Lot Details
- 0.75 Acre Lot
- Landscaped
- Level Lot
- Private Yard
- Lawn
- Garden
- Back Yard
- Property is zoned R-1:SINGLE FAM-RES
HOA Fees
- $590 Monthly HOA Fees
Parking
- 4 Car Attached Garage
- 4 Open Parking Spaces
- 4 Carport Spaces
- Parking Available
- Driveway
Property Views
- Panoramic
- Hills
- Neighborhood
Home Design
- Entry on the 1st floor
Interior Spaces
- 6,063 Sq Ft Home
- 2-Story Property
- Entrance Foyer
- Family Room with Fireplace
- Living Room
- Home Office
- Atrium Room
- Sun or Florida Room
- Screened Porch
- Utility Room
- Laundry Room
Kitchen
- Walk-In Pantry
- Double Oven
- Six Burner Stove
- Range Hood
- Microwave
- Dishwasher
- Disposal
Bedrooms and Bathrooms
- 5 Bedrooms | 2 Main Level Bedrooms
- Primary Bedroom Suite
- Walk-In Closet
- Maid or Guest Quarters
- Freestanding Bathtub
- Soaking Tub
Pool
- Infinity Pool
- In Ground Spa
Outdoor Features
- Screened Patio
- Fireplace in Patio
- Fire Pit
Utilities
- Forced Air Zoned Cooling and Heating System
- Heating System Uses Natural Gas
- Water Heater
Additional Features
- Solar Power System
- Guest House
- Suburban Location
Listing and Financial Details
- Tax Tract Number 15707
- Assessor Parcel Number 2674403900
- $10,733 per year additional tax assessments
Community Details
Overview
- First Service Residential Association, Phone Number (858) 832-7268
- The Lakes Subdivision
- Valley
Recreation
- Golf Course Community
- Hiking Trails
Security
- Security Guard
- Controlled Access
Map
Home Values in the Area
Average Home Value in this Area
Tax History
| Year | Tax Paid | Tax Assessment Tax Assessment Total Assessment is a certain percentage of the fair market value that is determined by local assessors to be the total taxable value of land and additions on the property. | Land | Improvement |
|---|---|---|---|---|
| 2025 | $51,868 | $3,884,825 | $1,973,347 | $1,911,478 |
| 2024 | $51,868 | $3,808,653 | $1,934,654 | $1,873,999 |
| 2023 | $50,894 | $3,559,199 | $1,836,000 | $1,723,199 |
| 2022 | $49,049 | $3,559,199 | $1,836,000 | $1,723,199 |
| 2021 | $48,198 | $3,464,900 | $1,800,000 | $1,664,900 |
| 2020 | $34,546 | $2,246,878 | $721,978 | $1,524,900 |
| 2019 | $25,816 | $1,475,000 | $400,000 | $1,075,000 |
| 2018 | $8,855 | $400,000 | $400,000 | $0 |
| 2017 | $8,536 | $375,000 | $375,000 | $0 |
| 2016 | $9,150 | $450,000 | $450,000 | $0 |
| 2015 | $10,128 | $450,000 | $450,000 | $0 |
| 2014 | $7,833 | $250,000 | $250,000 | $0 |
Property History
| Date | Event | Price | List to Sale | Price per Sq Ft | Prior Sale |
|---|---|---|---|---|---|
| 11/04/2025 11/04/25 | Price Changed | $5,695,000 | -5.0% | $939 / Sq Ft | |
| 10/18/2025 10/18/25 | For Sale | $5,995,000 | +73.0% | $989 / Sq Ft | |
| 03/26/2021 03/26/21 | Sold | $3,464,900 | -2.1% | $571 / Sq Ft | View Prior Sale |
| 02/22/2021 02/22/21 | Pending | -- | -- | -- | |
| 02/09/2021 02/09/21 | Price Changed | $3,537,900 | +0.3% | $584 / Sq Ft | |
| 02/02/2021 02/02/21 | Price Changed | $3,527,900 | +0.1% | $582 / Sq Ft | |
| 01/26/2021 01/26/21 | Price Changed | $3,522,900 | +0.1% | $581 / Sq Ft | |
| 01/16/2021 01/16/21 | Price Changed | $3,517,900 | +1.7% | $580 / Sq Ft | |
| 12/04/2020 12/04/20 | Price Changed | $3,457,900 | -4.9% | $570 / Sq Ft | |
| 12/04/2020 12/04/20 | For Sale | $3,636,900 | -- | $600 / Sq Ft |
Purchase History
| Date | Type | Sale Price | Title Company |
|---|---|---|---|
| Quit Claim Deed | -- | -- | |
| Grant Deed | $3,465,000 | Calatlantic Title Company | |
| Grant Deed | $1,756,000 | Calatlantic Title Inc |
Mortgage History
| Date | Status | Loan Amount | Loan Type |
|---|---|---|---|
| Previous Owner | $1,699,990 | New Conventional |
Source: California Regional Multiple Listing Service (CRMLS)
MLS Number: NDP2510085
APN: 267-440-39
- 8451 Hidden Cove Way
- 8115 Silverwind Dr
- 17075 San Antonio Rose Ct
- 8053 High Time Ridge
- 16941 Simple Melody Ln
- 15609 Hayden Lake Place
- 16055 Penny Ln
- 16622 Sweet Leilani Ln
- 16632 Rose of Tralee Ln
- 15583 Rising River Place S
- 0 Camino Santa fe Dr Unit 21 250034399
- 16733 Calle Hermosa
- 0 Del Dios Hwy Unit 230002746
- 15501 Bristol Ridge Terrace
- 8458 Christopher Ridge Terrace
- 8528 Old Stonefield Chase
- 8492 Blackburn Ln
- 8541 Old Stonefield Chase
- 15753 Spreckels Place
- 8524 Kristen View Ct
- 8256 The Landing Way
- 15609 Hayden Lake Place
- 15562 Bristol Ridge Terrace
- 8490 Mathis Place
- 15474 Bristol Ridge Terrace
- 16610 Templeton St
- 15855 Babcock St
- 16582 Rio Vista Rd
- 8736 Avenida Mirador
- 10411 Reserve Dr Unit ID1280506P
- 10411 Reserve Dr Unit ID1280648P
- 16926 Vasquez Way Unit 86
- 16551 Zumaque
- 10413 Shelborne St Unit 45
- 8134 Santaluz Village Green N
- 10552 Canberra Ct
- 17161 Alva Rd Unit 126
- 17161 Alva Rd Unit 3125
- 17161 Alva Rd Unit 1212
- 17161 Alva Rd Unit 1211

