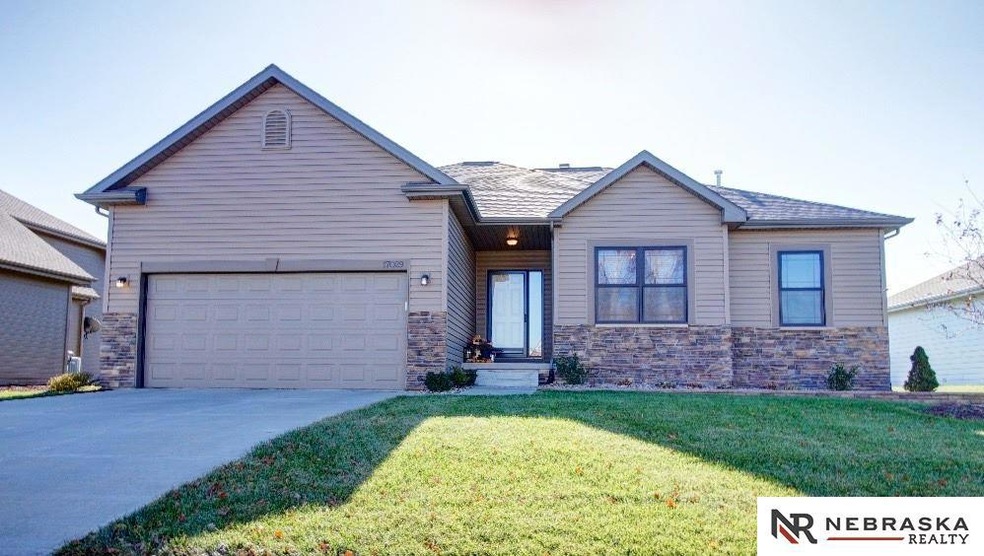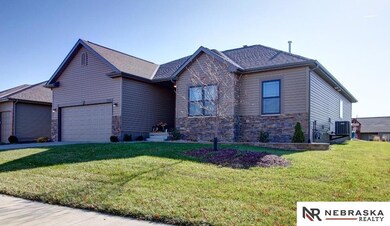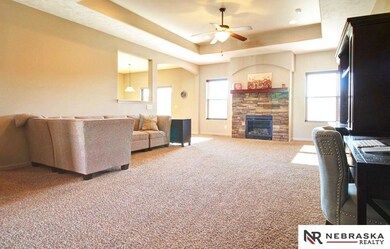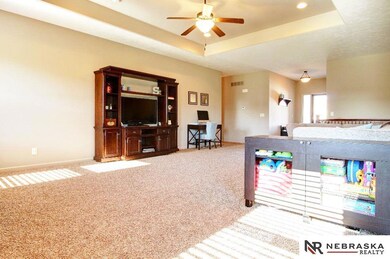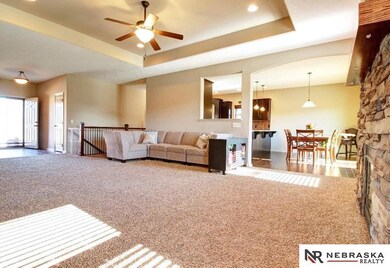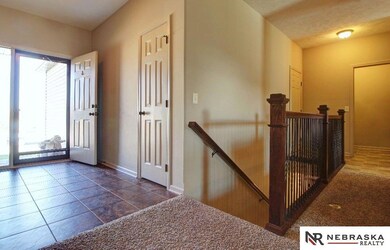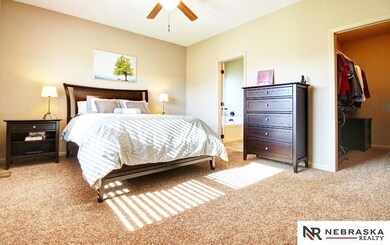
17029 Colleen Ln Gretna, NE 68028
Pebblebrooke NeighborhoodHighlights
- Family Room with Fireplace
- Ranch Style House
- No HOA
- Palisades Elementary School Rated A-
- Wood Flooring
- Porch
About This Home
As of June 2023Better than new Gretna ranch w/ lots of upgrades. Kitchen has hardwood floors, granite counters & stainless-steel appliances. Additional upgrades...custom blinds, vinyl siding, stone fireplace, sprinkler system & more. Finished lower level has huge rec-room w/ vent-less stone fireplace, 4th bed w/ walk in closet, ¾ bath. Enjoy the beautifully landscaped yard from your deck or patio.
Last Agent to Sell the Property
Better Homes and Gardens R.E. Brokerage Phone: 402-312-9014 License #20160282 Listed on: 01/08/2018

Home Details
Home Type
- Single Family
Est. Annual Taxes
- $6,912
Year Built
- Built in 2014
Lot Details
- Lot Dimensions are 42.4 x 146.6 x 1401.1 x 64.1
- Sprinkler System
Parking
- 2 Car Attached Garage
Home Design
- Ranch Style House
- Composition Roof
- Vinyl Siding
- Stone
Interior Spaces
- Ceiling height of 9 feet or more
- Ceiling Fan
- Window Treatments
- Family Room with Fireplace
- 2 Fireplaces
- Dining Area
- Recreation Room with Fireplace
- Basement
Kitchen
- <<OvenToken>>
- <<microwave>>
- Dishwasher
- Disposal
Flooring
- Wood
- Wall to Wall Carpet
- Vinyl
Bedrooms and Bathrooms
- 4 Bedrooms
- Walk-In Closet
Outdoor Features
- Patio
- Porch
Schools
- Aspen Creek Elementary School
- Gretna Middle School
- Gretna High School
Utilities
- Forced Air Heating and Cooling System
- Heating System Uses Gas
- Cable TV Available
Community Details
- No Home Owners Association
- Pebblebrooke Subdivision
Listing and Financial Details
- Assessor Parcel Number 13426550
- Tax Block 116
Ownership History
Purchase Details
Home Financials for this Owner
Home Financials are based on the most recent Mortgage that was taken out on this home.Purchase Details
Home Financials for this Owner
Home Financials are based on the most recent Mortgage that was taken out on this home.Purchase Details
Home Financials for this Owner
Home Financials are based on the most recent Mortgage that was taken out on this home.Similar Homes in Gretna, NE
Home Values in the Area
Average Home Value in this Area
Purchase History
| Date | Type | Sale Price | Title Company |
|---|---|---|---|
| Warranty Deed | $419,000 | Titlecore National | |
| Warranty Deed | $305,000 | Clear Title & Abstract Llc | |
| Warranty Deed | $256,000 | First American Title Company |
Mortgage History
| Date | Status | Loan Amount | Loan Type |
|---|---|---|---|
| Open | $128,500 | New Conventional | |
| Previous Owner | $321,010 | VA | |
| Previous Owner | $315,065 | VA | |
| Previous Owner | $193,000 | New Conventional | |
| Previous Owner | $204,740 | No Value Available | |
| Previous Owner | $169,400 | Construction |
Property History
| Date | Event | Price | Change | Sq Ft Price |
|---|---|---|---|---|
| 06/21/2023 06/21/23 | Sold | $418,500 | +0.2% | $137 / Sq Ft |
| 05/07/2023 05/07/23 | Pending | -- | -- | -- |
| 04/19/2023 04/19/23 | For Sale | $417,500 | +36.9% | $137 / Sq Ft |
| 04/02/2018 04/02/18 | Sold | $305,000 | 0.0% | $100 / Sq Ft |
| 02/13/2018 02/13/18 | Pending | -- | -- | -- |
| 01/15/2018 01/15/18 | Price Changed | $305,000 | -1.5% | $100 / Sq Ft |
| 01/08/2018 01/08/18 | For Sale | $309,500 | +20.9% | $102 / Sq Ft |
| 08/29/2014 08/29/14 | Sold | $255,925 | +13.3% | $143 / Sq Ft |
| 07/22/2014 07/22/14 | Pending | -- | -- | -- |
| 02/24/2014 02/24/14 | For Sale | $225,900 | -- | $126 / Sq Ft |
Tax History Compared to Growth
Tax History
| Year | Tax Paid | Tax Assessment Tax Assessment Total Assessment is a certain percentage of the fair market value that is determined by local assessors to be the total taxable value of land and additions on the property. | Land | Improvement |
|---|---|---|---|---|
| 2024 | $8,855 | $381,880 | $52,000 | $329,880 |
| 2023 | $8,855 | $323,086 | $52,000 | $271,086 |
| 2022 | $8,398 | $303,202 | $50,000 | $253,202 |
| 2021 | $8,039 | $294,257 | $50,000 | $244,257 |
| 2020 | $7,935 | $291,638 | $42,000 | $249,638 |
| 2019 | $7,662 | $282,151 | $38,000 | $244,151 |
| 2018 | $7,319 | $270,727 | $34,000 | $236,727 |
| 2017 | $6,912 | $260,049 | $34,000 | $226,049 |
| 2016 | $6,613 | $249,774 | $31,000 | $218,774 |
| 2015 | $6,347 | $241,141 | $29,000 | $212,141 |
| 2014 | $409 | $15,660 | $15,660 | $0 |
| 2012 | -- | $13,630 | $13,630 | $0 |
Agents Affiliated with this Home
-
Mark Hanwright

Seller's Agent in 2023
Mark Hanwright
Heartland Properties Inc
(402) 516-6670
1 in this area
258 Total Sales
-
Gregory Kraemer

Buyer's Agent in 2023
Gregory Kraemer
NP Dodge Real Estate Sales, Inc.
(402) 659-6297
2 in this area
91 Total Sales
-
Laura Osborn

Seller's Agent in 2018
Laura Osborn
Better Homes and Gardens R.E.
(402) 312-9014
92 Total Sales
-
Luke Ediger

Seller's Agent in 2014
Luke Ediger
Charleston Homes Realty LLC
(402) 708-6064
7 Total Sales
-
Dan Graves
D
Seller Co-Listing Agent in 2014
Dan Graves
Keller Williams Greater Omaha
(402) 778-1212
2 in this area
35 Total Sales
-
J
Buyer's Agent in 2014
Jody Grewe-Gasnick
BHHS Ambassador Real Estate
Map
Source: Great Plains Regional MLS
MLS Number: 21800322
APN: 011582564
- 17205 Jessica Ln
- 17307 Morgan Ave
- 10921 S 172nd St
- 11103 S 173rd St
- 17105 Cypress Dr
- 11018 S 174th St
- 10810 S 172nd St
- 10703 S 168th Ave
- 16569 Summit Dr
- 17477 Riviera Dr
- 18055 Sycamore Dr
- 10403 S 165th St
- 10802 S 178th St
- 10315 S 165 St
- 18058 Sycamore Dr
- 18067 Sycamore Dr
- 10505 S 179th St
- 11305 S 181st Cir
- Lot 73 Harvest Creek
- 17616 Ventana Cir
