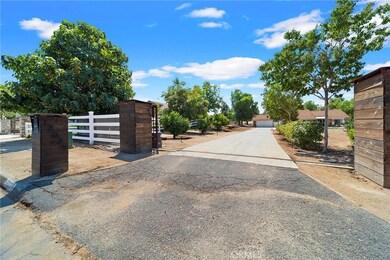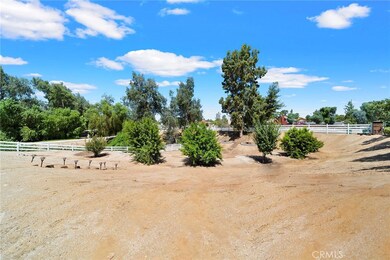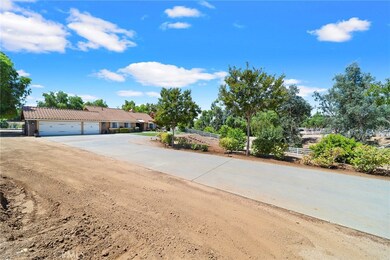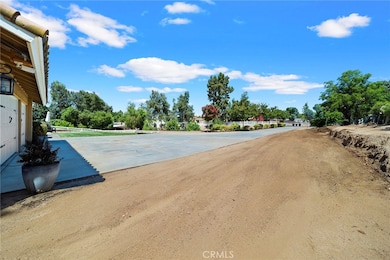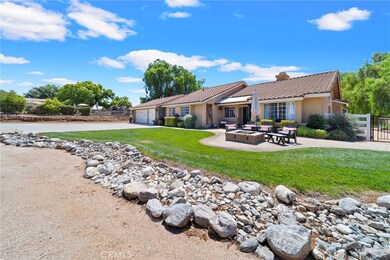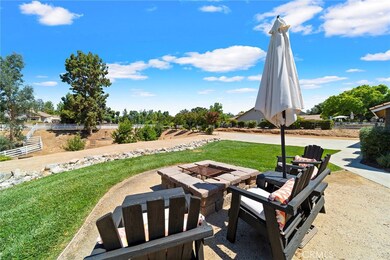
17029 Owl Tree Rd Riverside, CA 92504
Lake Mathews NeighborhoodHighlights
- Parking available for a boat
- Barn
- Solar Power System
- Lake Mathews Elementary School Rated A-
- Horse Property
- Mountain View
About This Home
As of January 2020This 4 bedroom, 2 bathroom home is what you've only dreamt of! This home is also conveniently located near shopping centers, restaurants, schools, and it's a short drive to the 91 and 60 freeway; perfect for commuters and for family fun, Lake Mathews is also a short drive away. As you enter, you're greeted by the double door entryway, where you find the dining and living room area with captivating natural light and neutral colors throughout, with a bonus mini wet bar. The amazing kitchen has an open plan concept with tons of cabinet and counter space and recessed lighting. The family room has a cozy fireplace and an open concept with the kitchen, making it great for entertaining! The perfect sized master bedroom; you'll love the master bath, with a soaking tub, step-in shower and his and hers sinks. If you haven't fallen in love just yet, wait till you step outside where you'll find more then enough space for all of your ideas! The backyard has plenty of space for the family, and to entertain friends. The photos do not do the justice of this beautiful home. Don't miss your chance to own this incredible home! Schedule a viewing today!
Last Agent to Sell the Property
NEST REAL ESTATE License #01307925 Listed on: 08/14/2019

Last Buyer's Agent
Miguel Diaz
Realty Masters & Associates License #02071327

Home Details
Home Type
- Single Family
Est. Annual Taxes
- $7,569
Year Built
- Built in 1989
Lot Details
- 1.61 Acre Lot
- Private Yard
- Lawn
- Back and Front Yard
- Property is zoned R-A-1
Parking
- 3 Car Attached Garage
- Carport
- Parking Available
- Front Facing Garage
- Rear-Facing Garage
- Three Garage Doors
- Driveway
- Parking available for a boat
- RV Access or Parking
Property Views
- Mountain
- Neighborhood
Home Design
- Turnkey
Interior Spaces
- 2,075 Sq Ft Home
- 1-Story Property
- Entryway
- Family Room with Fireplace
- Living Room
- Dining Room
- Laundry Room
Kitchen
- Eat-In Kitchen
- Breakfast Bar
- Granite Countertops
Flooring
- Carpet
- Tile
Bedrooms and Bathrooms
- 4 Main Level Bedrooms
- Walk-In Closet
- 2 Full Bathrooms
Additional Features
- Solar Power System
- Horse Property
- Barn
- Central Heating and Cooling System
Listing and Financial Details
- Tax Lot 54
- Tax Tract Number 14044
- Assessor Parcel Number 285380054
Community Details
Overview
- No Home Owners Association
Recreation
- Horse Trails
Ownership History
Purchase Details
Purchase Details
Purchase Details
Purchase Details
Home Financials for this Owner
Home Financials are based on the most recent Mortgage that was taken out on this home.Purchase Details
Home Financials for this Owner
Home Financials are based on the most recent Mortgage that was taken out on this home.Purchase Details
Home Financials for this Owner
Home Financials are based on the most recent Mortgage that was taken out on this home.Purchase Details
Home Financials for this Owner
Home Financials are based on the most recent Mortgage that was taken out on this home.Purchase Details
Home Financials for this Owner
Home Financials are based on the most recent Mortgage that was taken out on this home.Similar Homes in Riverside, CA
Home Values in the Area
Average Home Value in this Area
Purchase History
| Date | Type | Sale Price | Title Company |
|---|---|---|---|
| Deed | -- | -- | |
| Grant Deed | $650,000 | Ticor Title Company | |
| Interfamily Deed Transfer | -- | Chicago Title Company | |
| Grant Deed | $466,000 | Lawyers Title | |
| Interfamily Deed Transfer | -- | None Available | |
| Interfamily Deed Transfer | -- | First American Title Company | |
| Grant Deed | $290,000 | First American Title Company | |
| Grant Deed | $540,000 | First American Title Company |
Mortgage History
| Date | Status | Loan Amount | Loan Type |
|---|---|---|---|
| Previous Owner | $413,300 | New Conventional | |
| Previous Owner | $415,500 | New Conventional | |
| Previous Owner | $308,000 | New Conventional | |
| Previous Owner | $282,648 | FHA | |
| Previous Owner | $525,000 | Negative Amortization | |
| Previous Owner | $485,910 | Purchase Money Mortgage |
Property History
| Date | Event | Price | Change | Sq Ft Price |
|---|---|---|---|---|
| 01/15/2020 01/15/20 | Sold | $650,000 | 0.0% | $313 / Sq Ft |
| 10/21/2019 10/21/19 | Off Market | $650,000 | -- | -- |
| 10/16/2019 10/16/19 | For Sale | $650,000 | 0.0% | $313 / Sq Ft |
| 09/30/2019 09/30/19 | Pending | -- | -- | -- |
| 08/14/2019 08/14/19 | For Sale | $650,000 | +39.5% | $313 / Sq Ft |
| 07/31/2015 07/31/15 | Sold | $466,000 | -0.9% | $225 / Sq Ft |
| 06/17/2015 06/17/15 | Pending | -- | -- | -- |
| 05/23/2015 05/23/15 | For Sale | $470,000 | +62.1% | $227 / Sq Ft |
| 04/23/2012 04/23/12 | Sold | $290,000 | -1.7% | $140 / Sq Ft |
| 12/21/2011 12/21/11 | Price Changed | $295,000 | -15.5% | $142 / Sq Ft |
| 10/01/2011 10/01/11 | For Sale | $349,000 | -- | $168 / Sq Ft |
Tax History Compared to Growth
Tax History
| Year | Tax Paid | Tax Assessment Tax Assessment Total Assessment is a certain percentage of the fair market value that is determined by local assessors to be the total taxable value of land and additions on the property. | Land | Improvement |
|---|---|---|---|---|
| 2025 | $7,569 | $710,866 | $82,021 | $628,845 |
| 2023 | $7,569 | $683,264 | $78,837 | $604,427 |
| 2022 | $7,363 | $669,868 | $77,292 | $592,576 |
| 2021 | $7,232 | $656,734 | $75,777 | $580,957 |
| 2020 | $5,555 | $504,410 | $176,542 | $327,868 |
| 2019 | $5,447 | $494,521 | $173,081 | $321,440 |
| 2018 | $5,336 | $484,826 | $169,689 | $315,137 |
| 2017 | $5,238 | $475,320 | $166,362 | $308,958 |
| 2016 | $4,894 | $466,000 | $163,100 | $302,900 |
| 2015 | $3,168 | $303,077 | $94,058 | $209,019 |
| 2014 | $3,137 | $297,142 | $92,216 | $204,926 |
Agents Affiliated with this Home
-

Seller's Agent in 2020
Steven Amaya
NEST REAL ESTATE
(951) 900-3234
64 Total Sales
-
M
Buyer's Agent in 2020
Miguel Diaz
Realty Masters & Associates
-

Seller's Agent in 2015
Sharene Greer
Tower Agency
(951) 787-7088
28 in this area
108 Total Sales
-
N
Seller's Agent in 2012
Nancy Barrett
Realty One Group West
-
K
Seller Co-Listing Agent in 2012
Klaus Barrett
Realty One Group West
(949) 783-2400
12 Total Sales
-

Buyer's Agent in 2012
Miles Turner
Tower Agency
(951) 640-7345
163 Total Sales
Map
Source: California Regional Multiple Listing Service (CRMLS)
MLS Number: IV19194368
APN: 285-380-054
- 18085 Golden Leaf Ln
- 18623 Chickory Dr
- 18662 Oak Park Dr
- 16627 Eagle Peak Rd
- 16612 Edge Gate Dr
- 17530 Dry Run Ct
- 16577 Edge Gate Dr
- 17426 Fairbreeze Ct
- 16850 Nandina Ave
- 0 Winters Ln Unit DW25146105
- 17550 Bretton Woods Place
- 17234 Gamble Ave
- 18320 Avenue C
- 18936 Summerleaf Ln
- 0 Rawhide Ln
- 17071 Frankland Ln
- 17905 Luna Ct
- 0 Harley John Rd Unit PW25038816
- 0 Harley John Rd Unit PW25038770
- 0 Harley John Rd Unit IG24123488

