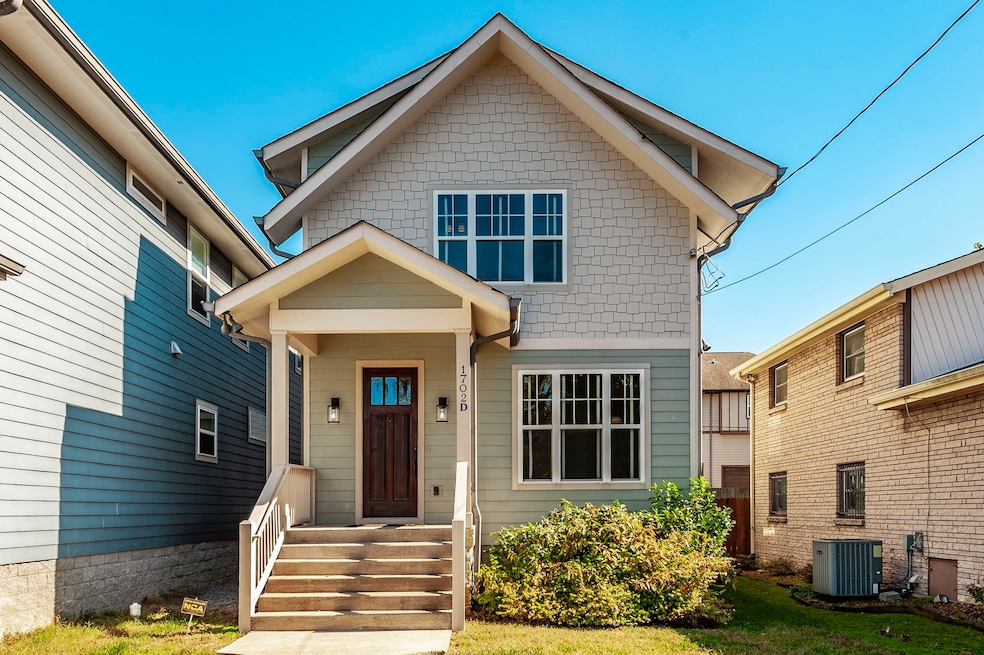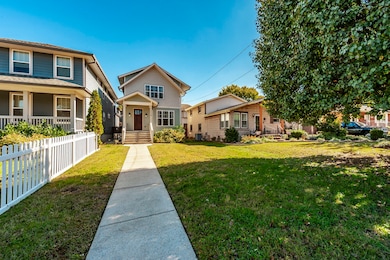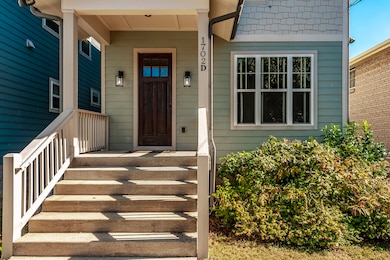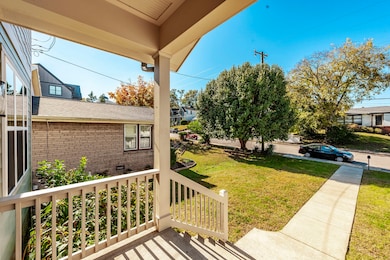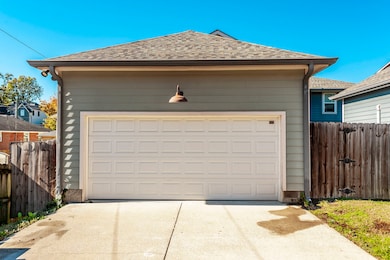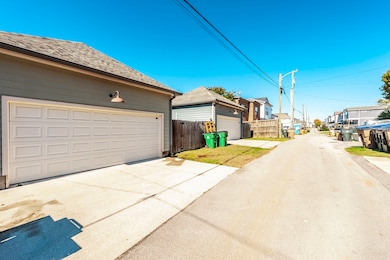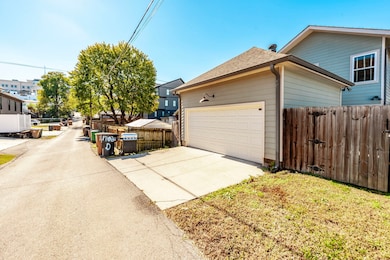1702D 15th Ave S Nashville, TN 37212
Edgehill NeighborhoodEstimated payment $5,160/month
Highlights
- Deck
- Freestanding Bathtub
- Wood Flooring
- Recreation Room with Fireplace
- Traditional Architecture
- 4-minute walk to William Edmondson Homesite Park & Gardens
About This Home
Welcome to 1702D 15th Ave S in Nashville! PRICED TO SELL! This beautiful home sits right off Wedgewood Ave in the heart of Nashville Tennessee. Charming area with walkability to Edgehill, Belmont University and Music Row. 10 min from downtown, 10 min from the Gulch. A perfect location to have a night out and walk to Barcelona Wine Bar or Jack Browns Burgers. The home features 4 bedrooms with two flex areas (1 downstairs & 1 up) and 3 bathrooms. 1 bedroom is downstairs and 3 are upstairs, perfect for hosting! Large master bedroom with freestanding tub & glass shower. The kitchen has top rated appliances, an island for prep, and an open living room/kitchen area. Also, an accent wall in the kitchen gives this home unique and creative touches. There is a private screened in patio suitable for dining, a hot tub, sauna or anything your dream home could need. 2 car garage with tons of attic storage space. The home has an outdoor deck perfect for grilling out on summer nights as well as a large front yard that could be fenced in. There is a water filtration system through the house, a water filter at the sink, and the HVAC has hospital grade UV air sanitizing filtration. New carpet upstairs, new paint throughout and could also be a great rental investment.
Listing Agent
CHORD Real Estate Brokerage Phone: 7657149324 License #373067 Listed on: 11/03/2025
Home Details
Home Type
- Single Family
Est. Annual Taxes
- $4,886
Year Built
- Built in 2014
Lot Details
- 1,307 Sq Ft Lot
- Back Yard Fenced
Parking
- 2 Car Garage
- Alley Access
Home Design
- Traditional Architecture
- Hardboard
Interior Spaces
- 2,255 Sq Ft Home
- Property has 2 Levels
- Electric Fireplace
- Great Room
- Separate Formal Living Room
- Breakfast Room
- Recreation Room with Fireplace
- Screened Porch
- Crawl Space
Kitchen
- Oven or Range
- Dishwasher
Flooring
- Wood
- Carpet
- Tile
Bedrooms and Bathrooms
- 4 Bedrooms | 1 Main Level Bedroom
- Walk-In Closet
- 3 Full Bathrooms
- Double Vanity
- Freestanding Bathtub
Laundry
- Dryer
- Washer
Eco-Friendly Details
- Air Purifier
Outdoor Features
- Deck
- Patio
Schools
- Eakin Elementary School
- West End Middle School
- Hillsboro Comp High School
Utilities
- Air Filtration System
- Central Heating and Cooling System
- Heating System Uses Natural Gas
- Water Purifier
- Cable TV Available
Community Details
- No Home Owners Association
- 1702 15Th Avenue Townhomes Subdivision
Listing and Financial Details
- Assessor Parcel Number 105050G00200CO
Map
Home Values in the Area
Average Home Value in this Area
Property History
| Date | Event | Price | List to Sale | Price per Sq Ft | Prior Sale |
|---|---|---|---|---|---|
| 11/03/2025 11/03/25 | For Sale | $900,000 | +27.7% | $399 / Sq Ft | |
| 06/04/2019 06/04/19 | Sold | $705,000 | +1.4% | $313 / Sq Ft | View Prior Sale |
| 05/17/2019 05/17/19 | Pending | -- | -- | -- | |
| 05/09/2019 05/09/19 | For Sale | $695,000 | +381.0% | $308 / Sq Ft | |
| 07/28/2016 07/28/16 | Pending | -- | -- | -- | |
| 07/25/2016 07/25/16 | For Sale | $144,500 | -70.5% | $64 / Sq Ft | |
| 01/30/2015 01/30/15 | Sold | $490,000 | -- | $217 / Sq Ft | View Prior Sale |
Source: Realtracs
MLS Number: 3038771
- 1713 14th Ave S
- 1435 14th Ave S
- 1433 14th Ave S
- 1722d 14th Ave S Unit D
- 1308 Wedgewood Ave
- 1304 Wedgewood Ave
- 1418 15th Ave S
- 1409 Villa Place
- 1106 Wade Ave Unit 5
- 1501 16th Ave S Unit 3
- 1604 17th Ave S
- 1900 12th Ave S Unit 205
- 1900 12th Ave S Unit 212
- 1900 12th Ave S Unit 415
- 1900 12th Ave S Unit 311
- 1900 12th Ave S Unit 313
- 1900 12th Ave S Unit 420
- 1900 12th Ave S Unit 508
- 1224 Villa Place
- 1033 Wedgewood Ave Unit 4
- 1705 14th Ave S
- 1601 15th Ave S
- 1708B 15th Ave S
- 1720 14th Ave S Unit ID1051706P
- 1720 14th Ave S Unit ID1051681P
- 1306 Wedgewood Ave Unit ID1043941P
- 1302 Wedgewood Ave Unit ID1043946P
- 1413 14th Ave S
- 1500 12th Ave S
- 1122 Argyle Ave Unit ID1051695P
- 1436 12th Ave S
- 1120 Argyle Ave Unit ID1051679P
- 1501 16th Ave S Unit 5
- 1114A Wade Ave Unit ID1043948P
- 1114A Wade Ave Unit ID1043933P
- 1113 Wade Ave Unit ID1043925P
- 1113 Wade Ave Unit ID1043928P
- 1117 Summit Ave
- 1110 Argyle Ave
- 1109 Wade Ave Unit ID1043921P
