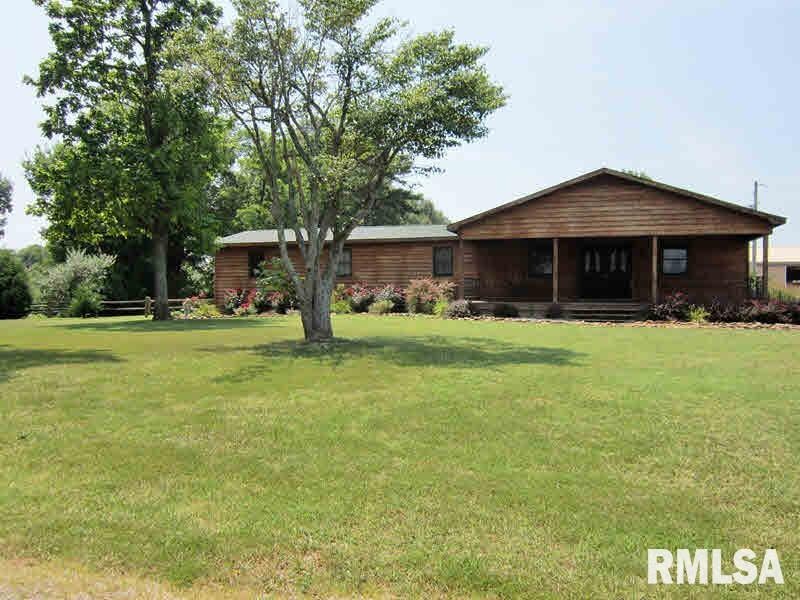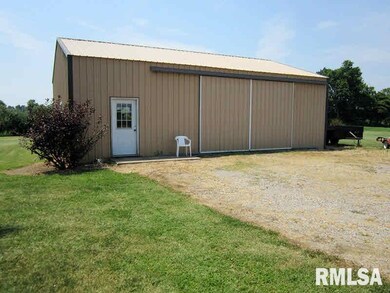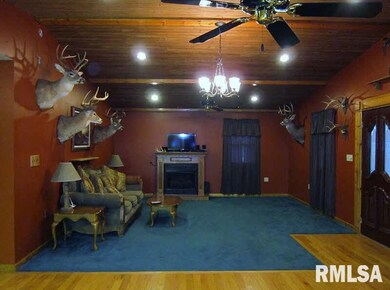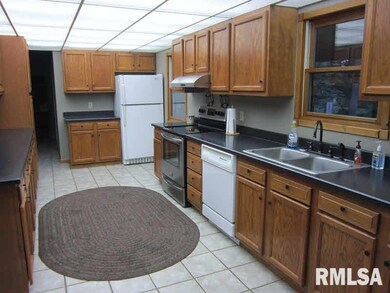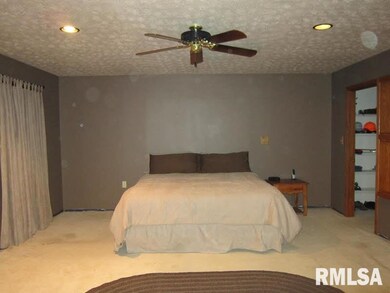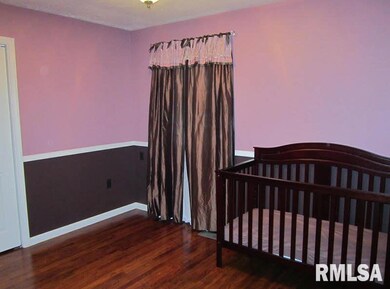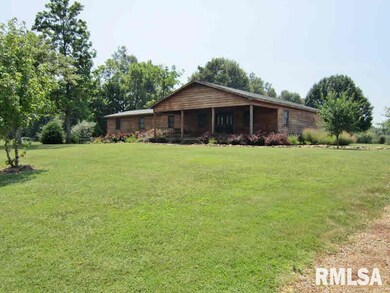
$225,000
- 3 Beds
- 1 Bath
- 2,612 Sq Ft
- 8806 Unionville Rd
- Brookport, IL
Enjoy peaceful country living on this beautiful 9.7-acre property in Massac County, featuring approximately 7 acres of pasture ideal for livestock or hobby farming. The land is enhanced with mature pecan and apple trees, grapevines, and two barns for equipment and livestock — perfect for equestrian or agricultural use. The spacious 2,612 sq ft home offers 3 bedrooms, 1 bath, a partial unfinished
Kimberly Wilkins RE/MAX ADVANTAGE
