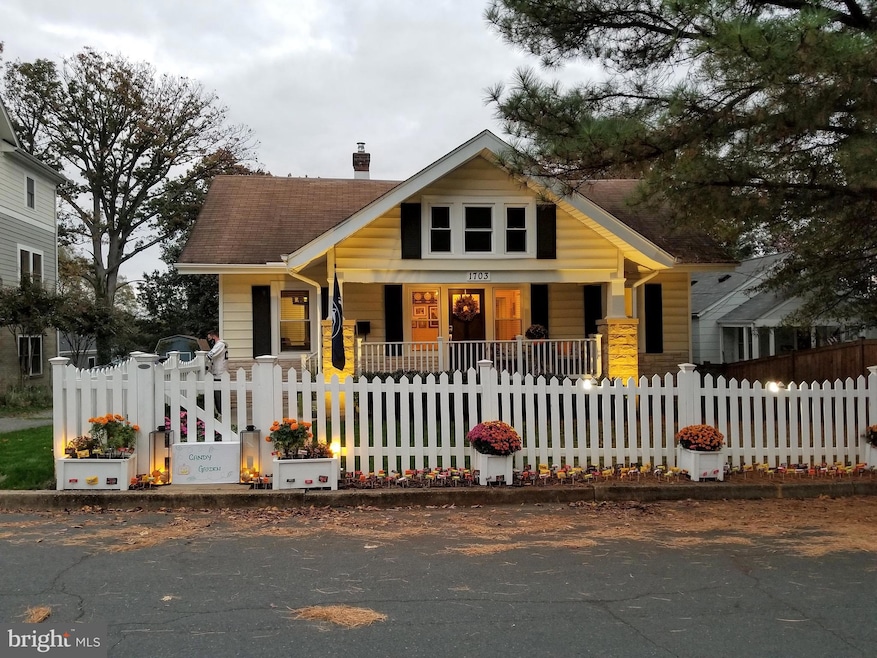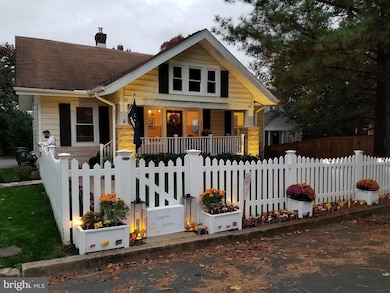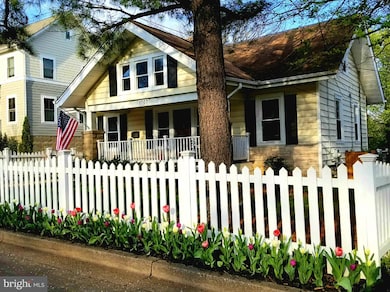
1703 N Randolph St Arlington, VA 22207
Cherrydale NeighborhoodHighlights
- No HOA
- Bungalow
- 2-minute walk to Oak Grove Park
- Glebe Elementary School Rated A
- Central Heating and Cooling System
About This Home
As of May 2025Storybook charm in the heart of Arlington! This enchanting Sears craftsman home lends timeless character with modern livability—all nestled in one of Arlington’s most sought-after neighborhoods.From the moment you arrive, the inviting front porch (great for catching up with friendly neighbors!) and classic picket fence set the tone for a home that’s as warm and welcoming as it is unique. Inside, you’ll find 4 comfortable bedrooms, 2 full baths, and sun-filled spaces enhanced by beautiful crown molding and classic wood floors. The kitchen is both stylish and functional, featuring stainless steel appliances and a sunny eat-in area, perfect for casual weekday meals. Prefer something more formal? A separate dining room offers the ideal setting for entertaining.Step out back and discover your own private oasis—a large deck overlooks a spacious, fenced-in yard with room to garden, grill, or just unwind. The lower level adds even more versatility, offering plenty of storage. Plus - enjoy the convenience of 2-car off street parking!All this and you're just one block to Oak Grove Park and its awesome playground and running path.Plus, just mere minutes to numerous neighborhood favorites such as Lee Heights shops, Cafe Colline, Arrowine, all the fun of the Ballston Quarter, and the Ballston and Virginia Square Metro Stations. The cherry on top? Easy access to DC and Tysons via GW Parkway and Route 66!
Home Details
Home Type
- Single Family
Est. Annual Taxes
- $9,959
Year Built
- Built in 1920
Lot Details
- 5,017 Sq Ft Lot
- Property is zoned R-6
Home Design
- Bungalow
Interior Spaces
- 1,452 Sq Ft Home
- Property has 2 Levels
Bedrooms and Bathrooms
Unfinished Basement
- Basement Fills Entire Space Under The House
- Connecting Stairway
Parking
- 3 Parking Spaces
- 3 Driveway Spaces
Utilities
- Central Heating and Cooling System
- Natural Gas Water Heater
Community Details
- No Home Owners Association
- Cherrydale Subdivision
Listing and Financial Details
- Tax Lot 2
- Assessor Parcel Number 06-015-004
Ownership History
Purchase Details
Home Financials for this Owner
Home Financials are based on the most recent Mortgage that was taken out on this home.Purchase Details
Home Financials for this Owner
Home Financials are based on the most recent Mortgage that was taken out on this home.Purchase Details
Home Financials for this Owner
Home Financials are based on the most recent Mortgage that was taken out on this home.Similar Homes in Arlington, VA
Home Values in the Area
Average Home Value in this Area
Purchase History
| Date | Type | Sale Price | Title Company |
|---|---|---|---|
| Deed | $1,225,000 | First American Title | |
| Deed | $875,600 | None Available | |
| Warranty Deed | $747,000 | -- |
Mortgage History
| Date | Status | Loan Amount | Loan Type |
|---|---|---|---|
| Open | $572,062 | New Conventional | |
| Previous Owner | $311,882 | Credit Line Revolving | |
| Previous Owner | $776,000 | New Conventional | |
| Previous Owner | $700,480 | New Conventional | |
| Previous Owner | $87,560 | New Conventional | |
| Previous Owner | $585,000 | New Conventional | |
| Previous Owner | $597,000 | New Conventional | |
| Previous Owner | $100,000 | Credit Line Revolving | |
| Previous Owner | $75,000 | Credit Line Revolving |
Property History
| Date | Event | Price | Change | Sq Ft Price |
|---|---|---|---|---|
| 05/16/2025 05/16/25 | Sold | $1,225,000 | 0.0% | $844 / Sq Ft |
| 04/21/2025 04/21/25 | Pending | -- | -- | -- |
| 04/20/2025 04/20/25 | For Sale | $1,225,000 | +39.9% | $844 / Sq Ft |
| 06/28/2019 06/28/19 | Sold | $875,600 | +1.9% | $603 / Sq Ft |
| 05/21/2019 05/21/19 | Pending | -- | -- | -- |
| 05/16/2019 05/16/19 | For Sale | $859,000 | +15.0% | $592 / Sq Ft |
| 07/22/2014 07/22/14 | Sold | $747,000 | +2.5% | $576 / Sq Ft |
| 07/01/2014 07/01/14 | Pending | -- | -- | -- |
| 06/26/2014 06/26/14 | For Sale | $729,000 | -- | $563 / Sq Ft |
Tax History Compared to Growth
Tax History
| Year | Tax Paid | Tax Assessment Tax Assessment Total Assessment is a certain percentage of the fair market value that is determined by local assessors to be the total taxable value of land and additions on the property. | Land | Improvement |
|---|---|---|---|---|
| 2025 | $9,992 | $967,300 | $786,400 | $180,900 |
| 2024 | $9,959 | $964,100 | $786,400 | $177,700 |
| 2023 | $9,909 | $962,000 | $786,400 | $175,600 |
| 2022 | $9,634 | $935,300 | $756,400 | $178,900 |
| 2021 | $8,918 | $865,800 | $696,000 | $169,800 |
| 2020 | $8,588 | $837,000 | $667,200 | $169,800 |
| 2019 | $7,863 | $766,400 | $624,000 | $142,400 |
| 2018 | $7,545 | $750,000 | $600,000 | $150,000 |
| 2017 | $6,987 | $694,500 | $552,000 | $142,500 |
| 2016 | $6,899 | $696,200 | $552,000 | $144,200 |
| 2015 | $6,504 | $653,000 | $508,800 | $144,200 |
| 2014 | $6,264 | $628,900 | $475,200 | $153,700 |
Agents Affiliated with this Home
-

Seller's Agent in 2025
Trent Heminger
Compass
(202) 210-6448
1 in this area
777 Total Sales
-

Seller Co-Listing Agent in 2025
Tommy Hart
Compass
(202) 258-0250
1 in this area
63 Total Sales
-

Buyer's Agent in 2025
Cara Pearlman
Compass
(202) 641-3008
1 in this area
234 Total Sales
-

Seller's Agent in 2019
Kathleen Rehill
RE/MAX
(703) 403-1064
1 in this area
104 Total Sales
-

Seller Co-Listing Agent in 2019
Jeffrey Beall
RE/MAX
(703) 772-0786
69 Total Sales
-
M
Seller's Agent in 2014
Mara Gemond
Redfin Corporation
Map
Source: Bright MLS
MLS Number: VAAR2055318
APN: 06-015-004
- 1522 N Stafford St
- 1905 N Taylor St
- 2076 N Oakland St
- 3528 14th St N
- 1615 N Wakefield St
- 2101 N Monroe St Unit 105
- 2101 N Monroe St Unit 213
- 2101 N Monroe St Unit 401
- 2150 N Stafford St
- 1811 N Wakefield St
- 2133 N Oakland St
- 4610 17th St N
- 3515 Washington Blvd Unit 210
- 3515 Washington Blvd Unit 316
- 4103 11th Place N
- 1220 N Vermont St
- 2111 N Lincoln St
- 2115 N Lincoln St
- 1186 N Utah St
- 2030 N Vermont St Unit 304


