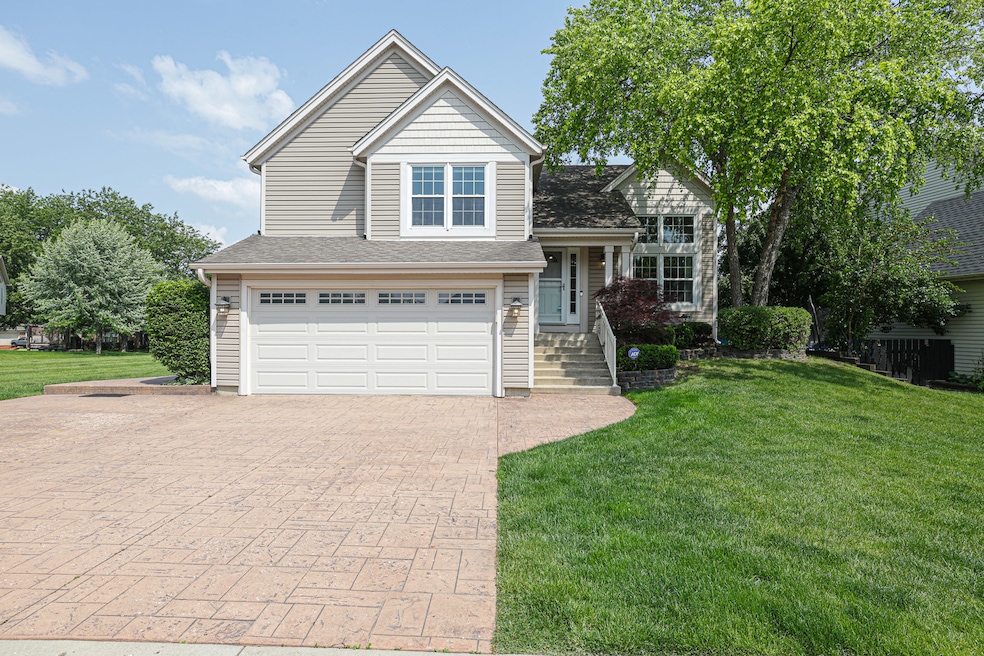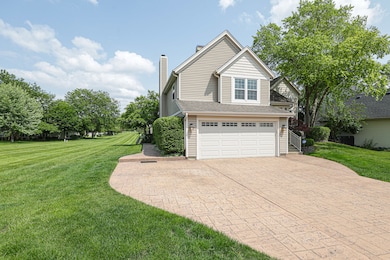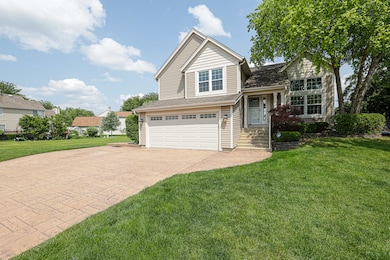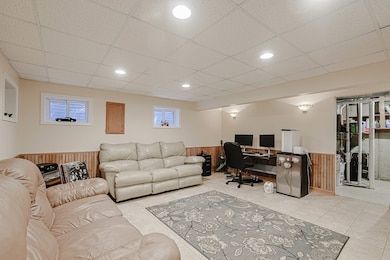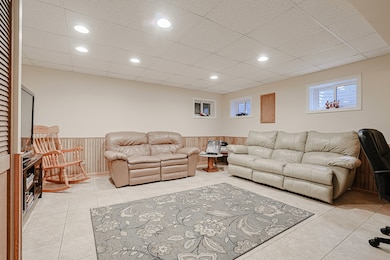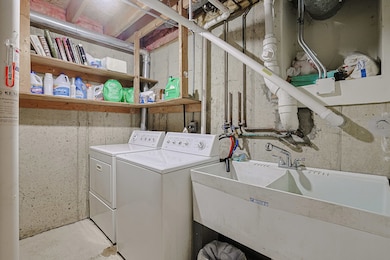
1703 Penny Ln Bartlett, IL 60103
South Tri Village NeighborhoodEstimated payment $3,371/month
Highlights
- Open Floorplan
- Landscaped Professionally
- Property is near a park
- Bartlett High School Rated A-
- Deck
- Recreation Room
About This Home
Beautiful Split-level home located in Bartlett's desirable Fairfax Commons subdivision. This meticulously maintained home offers an open concept gourmet kitchen with custom granite countertops, stainless steel appliances, and oak hardwood floors and doors throughout. The primary suite boasts a full en-suite bathroom and a spacious walk-in Elfa closet, while the additional bedrooms feature customizable closet systems. Additional highlights include new upstairs bath tub/shower (2025), microwave (2025), large deck (2024) with adjacent brick paver concrete patio perfect for entertaining or relaxing outdoors. Freshly painted home to enjoy abundant natural light. Cozy family room with fireplace (Gas/Wood burning)and subbasement finished with separate laundry area. AC, Furnace and sump pump replaced within the last couple years. Two car heated garage. Stamped concrete 3 car driveway and sidewalk. Conveniently located near shopping, dining, Parks, Metra and more! Brand new Hawk Hollow Middle school opening fall 2025 within walking distance. This one won't last!
Home Details
Home Type
- Single Family
Est. Annual Taxes
- $9,144
Year Built
- Built in 1991 | Remodeled in 2014
Lot Details
- Lot Dimensions are 68x113x54x113
- Landscaped Professionally
- Paved or Partially Paved Lot
HOA Fees
- $11 Monthly HOA Fees
Parking
- 2 Car Garage
- Driveway
Home Design
- Bi-Level Home
- Split Level with Sub
- Asphalt Roof
- Radon Mitigation System
- Concrete Perimeter Foundation
Interior Spaces
- 1,925 Sq Ft Home
- Open Floorplan
- Whole House Fan
- Ceiling Fan
- Wood Burning Fireplace
- Attached Fireplace Door
- Gas Log Fireplace
- Window Screens
- Family Room with Fireplace
- Living Room
- Combination Kitchen and Dining Room
- Recreation Room
Kitchen
- Gas Oven
- Gas Cooktop
- Microwave
- Dishwasher
- Stainless Steel Appliances
- Granite Countertops
- Disposal
Flooring
- Wood
- Travertine
Bedrooms and Bathrooms
- 3 Bedrooms
- 3 Potential Bedrooms
Laundry
- Laundry Room
- Dryer
- Washer
- Sink Near Laundry
Basement
- Basement Fills Entire Space Under The House
- Sump Pump
Home Security
- Home Security System
- Carbon Monoxide Detectors
Outdoor Features
- Deck
- Patio
Location
- Property is near a park
Schools
- Hawk Hollow Elementary School
- East View Middle School
- Bartlett High School
Utilities
- Central Air
- Vented Exhaust Fan
- Heating System Uses Natural Gas
- 200+ Amp Service
- Satellite Dish
- Cable TV Available
Community Details
- Fairfax Commons Subdivision
Listing and Financial Details
- Homeowner Tax Exemptions
Map
Home Values in the Area
Average Home Value in this Area
Tax History
| Year | Tax Paid | Tax Assessment Tax Assessment Total Assessment is a certain percentage of the fair market value that is determined by local assessors to be the total taxable value of land and additions on the property. | Land | Improvement |
|---|---|---|---|---|
| 2023 | $9,144 | $118,950 | $30,490 | $88,460 |
| 2022 | $9,136 | $110,550 | $28,340 | $82,210 |
| 2021 | $8,875 | $104,940 | $26,900 | $78,040 |
| 2020 | $8,660 | $101,790 | $26,090 | $75,700 |
| 2019 | $8,543 | $98,160 | $25,160 | $73,000 |
| 2018 | $8,162 | $91,350 | $24,080 | $67,270 |
| 2017 | $7,928 | $87,710 | $23,120 | $64,590 |
| 2016 | $7,773 | $83,780 | $22,080 | $61,700 |
| 2015 | $7,755 | $79,310 | $20,900 | $58,410 |
| 2014 | $7,212 | $77,300 | $20,370 | $56,930 |
| 2013 | $8,656 | $79,150 | $20,860 | $58,290 |
Property History
| Date | Event | Price | Change | Sq Ft Price |
|---|---|---|---|---|
| 07/24/2018 07/24/18 | Sold | $310,000 | -1.6% | $161 / Sq Ft |
| 06/24/2018 06/24/18 | Pending | -- | -- | -- |
| 06/14/2018 06/14/18 | Price Changed | $315,000 | -3.1% | $164 / Sq Ft |
| 05/19/2018 05/19/18 | Price Changed | $325,000 | -3.0% | $169 / Sq Ft |
| 04/28/2018 04/28/18 | For Sale | $335,000 | -- | $174 / Sq Ft |
Purchase History
| Date | Type | Sale Price | Title Company |
|---|---|---|---|
| Warranty Deed | $310,000 | Fidelity National Title |
Mortgage History
| Date | Status | Loan Amount | Loan Type |
|---|---|---|---|
| Open | $294,500 | New Conventional | |
| Previous Owner | $100,000 | Credit Line Revolving |
Similar Homes in the area
Source: Midwest Real Estate Data (MRED)
MLS Number: 12383329
APN: 01-14-412-001
- 339 Ashford Cir Unit 1
- 1751 Rizzi Ln
- 1697 Gerber Rd
- 4050 Bayside Dr
- 355 Wentworth Ln Unit 5
- 2363 Cove Dr
- 2240 Greenbay Dr
- 1326 Narragansett Dr
- 1378 Boa Trail
- 1623 Camberley Ct
- 1639 Colfax Ct Unit 3
- 460 Mayflower Ln Unit 3
- 1475 Beaumont Cir
- 1083 Lakewood Cir
- 1270 Chattanooga Trail
- 1191 Narragansett Dr
- 1063 Ridgefield Cir
- 1051 Rockport Dr Unit 97
- 1092 Pheasant Trail
- 2136 Camden Ln
