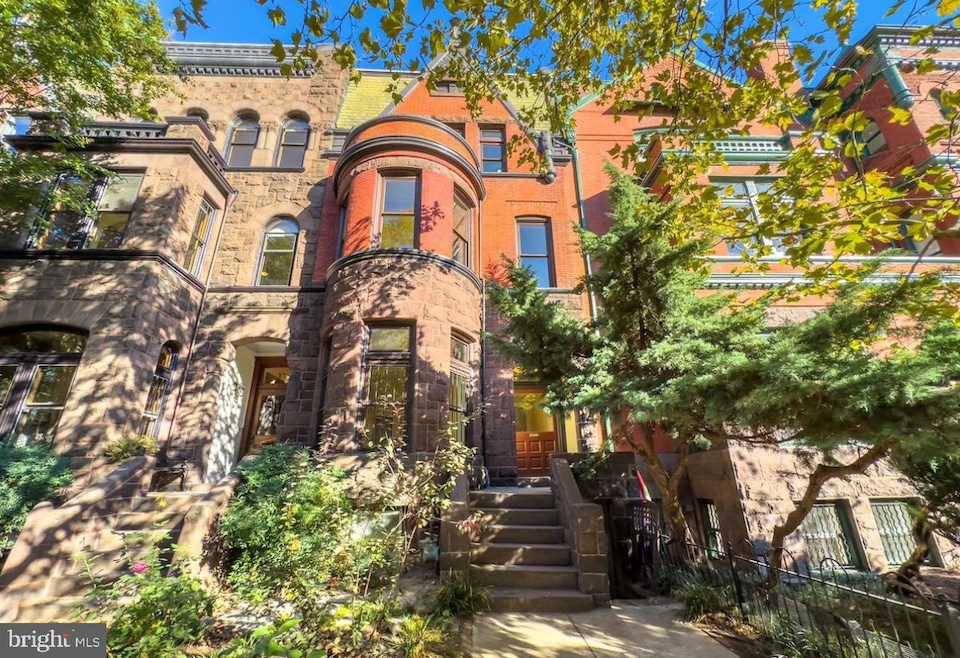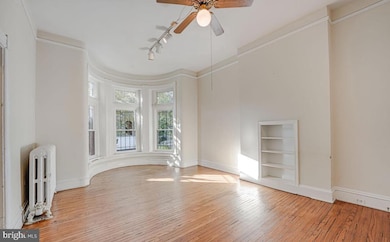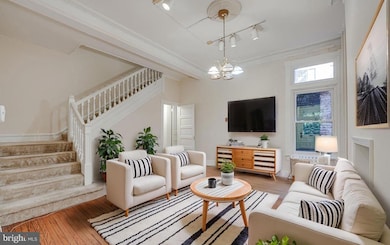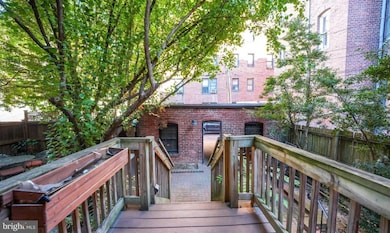1703 Q St NW Washington, DC 20009
Dupont Circle NeighborhoodHighlights
- Traditional Architecture
- 2 Car Attached Garage
- Dogs and Cats Allowed
- Ross Elementary School Rated A
- Hot Water Heating System
- 3-minute walk to Stead Park
About This Home
Historic Dupont Circle Brownstone – $17,000/month Step into a piece of Washington, D.C.’s architectural history with this grand 7-bedroom, 4-bathroom Victorian brownstone, part of the esteemed Schneider Row Houses built in 1885 by architect Thomas Franklin Schneider. Located in the heart of Dupont Circle, this 4,141 sq ft residence offers timeless elegance and ample space across four levels. Property Features: • Architectural Details: Original hardwood floors, 10’+ ceilings, 5-panel wood doors, ornate moldings, and a distinctive turret overlooking Q Street. • Spacious Layout: Seven generously sized bedrooms and four full bathrooms provide flexibility for families, home offices, or guest accommodations. • Lower-Level Suite: Fully finished basement with separate front and rear entrances, second kitchen, full bath, and bedroom—ideal for an in-law suite or private guest quarters. • Outdoor Space: Private brick patio and detached 2-car garage accessible via a charming rear alley. • Prime Location: Situated on a tree-lined street, just minutes from Dupont Circle, Kalorama, Adams Morgan, and the Dupont Metro Station. Enjoy proximity to cafes, shops, and cultural landmarks. Rental Details: • Monthly Rent: $17,000 • Lease Term: 4 months minimum • Availability: Immediate • Pets: Considered on a case-by-case basis This distinguished residence combines historic charm with urban convenience, offering a unique living experience in one of D.C.’s most sought-after neighborhoods.
Townhouse Details
Home Type
- Townhome
Est. Annual Taxes
- $14,955
Year Built
- Built in 1885
Lot Details
- 2,000 Sq Ft Lot
Parking
- 2 Car Attached Garage
- Rear-Facing Garage
Home Design
- Traditional Architecture
Interior Spaces
- Property has 3 Levels
- Walk-Out Basement
Bedrooms and Bathrooms
- 6 Main Level Bedrooms
- 4 Full Bathrooms
Utilities
- Cooling System Utilizes Natural Gas
- Hot Water Heating System
- Natural Gas Water Heater
Listing and Financial Details
- Residential Lease
- Security Deposit $11,000
- 24-Month Lease Term
- Available 12/26/25
- Assessor Parcel Number 0155//0178
Community Details
Overview
- Dupont Subdivision
Pet Policy
- Dogs and Cats Allowed
Map
Source: Bright MLS
MLS Number: DCDC2231488
APN: 0155-0178
- 1718 Corcoran St NW Unit 5
- 1526 17th St NW Unit 115
- 1526 17th St NW Unit 207
- 1737 Church St NW
- 1514 17th St NW Unit B6
- 1514 17th St NW Unit 311
- 1514 17th St NW Unit 4
- 1514 17th St NW Unit 511
- 1514 17th St NW Unit 111
- 1514 17th St NW Unit 412
- 1616 Q St NW Unit 14
- 1618 Corcoran St NW
- 1615 Q St NW Unit 1104
- 1615 Q St NW Unit 1
- 1615 Q St NW Unit 301/303
- 1615 Q St NW Unit 414
- 1615 Q St NW Unit 601
- 1545 18th St NW Unit 411
- 1545 18th St NW Unit 303
- 1700 17th St NW Unit 508
- 1718 Corcoran St NW Unit 23
- 1710 Q St NW Unit 1
- 1616 Corcoran St NW Unit 1
- 1615 Q St NW Unit 601
- 1755 Church St NW Unit LL
- 1740 R St NW Unit ID1049264P
- 1630 R St NW
- 1717 R St NW
- 1715 P St NW Unit 203
- 1715 P St NW Unit 401
- 1600 16th St NW
- 1530 16th St NW
- 1545 18th St NW Unit 403
- 1625 R St NW Unit Lower Level
- 1545 18th St NW Unit 809
- 1718 P St NW Unit 402
- 1772 Church St NW Unit FL3-ID1173
- 1772 Church St NW Unit FL4-ID1052
- 1772 Church St NW Unit FL3-ID324
- 1772 Church St NW Unit FL2-ID771




