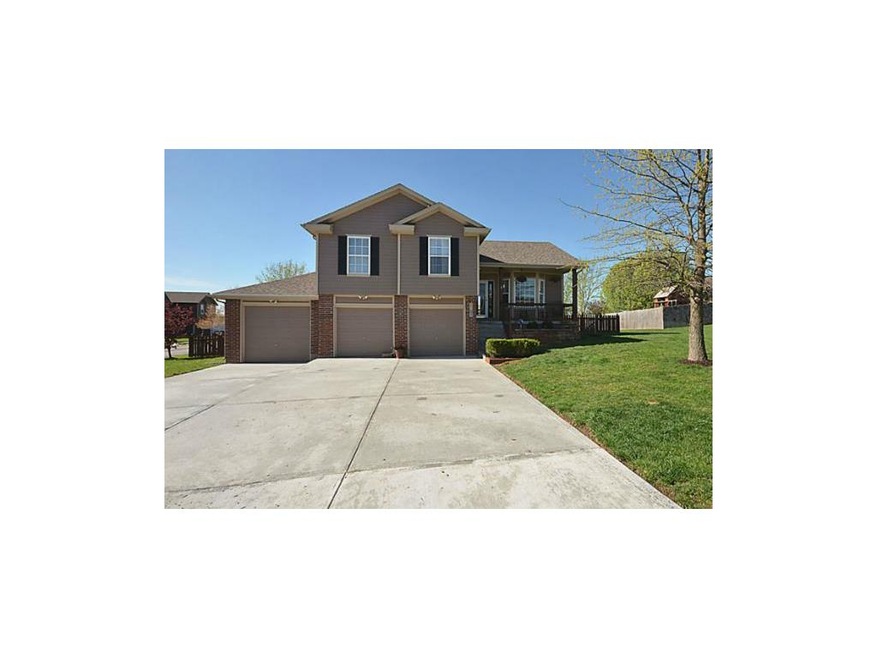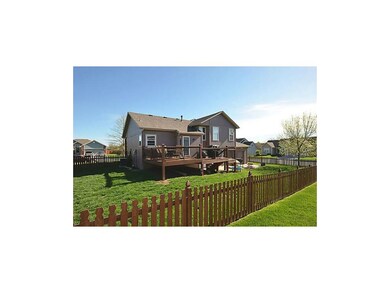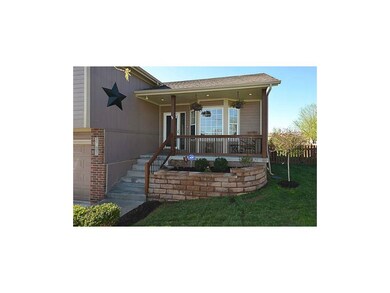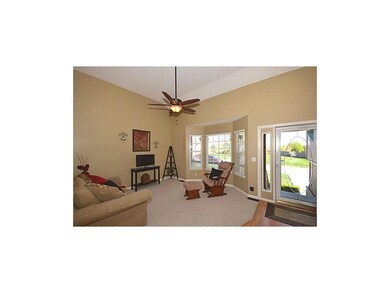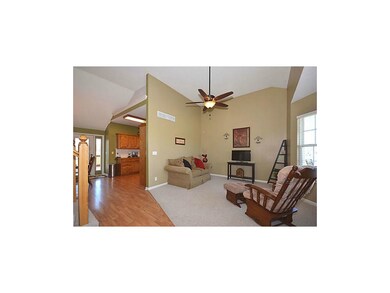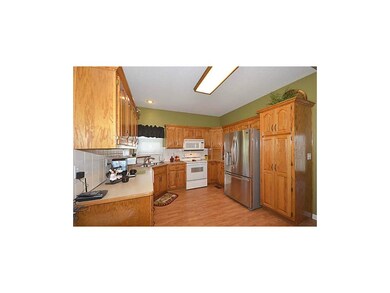
1703 Rolling Rock Rd Raymore, MO 64083
Highlights
- Deck
- Traditional Architecture
- Separate Formal Living Room
- Vaulted Ceiling
- Wood Flooring
- Corner Lot
About This Home
As of June 2014Immaculate "feel right at home" Atrium Split with a terrific open floor plan, lots of space and a walkout to the patio? This home has gorgeous flooring, open kitchen/dining area w/tons of cabinets, large wood deck, 2-year-old roof, new $12,000 3 car driveway, 3 full garages w/openers PLUS 4th garage in the rear of the home for storage/equipment! Large recreation room w/fireplace, living room with bay windows, concrete storm shelter, wood fenced yard, corner lot, new interior paint, covered front porch, additional attic insulation for efficient heating/cooling and insulated garage doors!
Last Agent to Sell the Property
Realty Executives License #2005023803 Listed on: 04/22/2014

Home Details
Home Type
- Single Family
Est. Annual Taxes
- $2,254
Year Built
- Built in 1999
Lot Details
- Lot Dimensions are 89 x 120
- Wood Fence
- Corner Lot
- Level Lot
HOA Fees
- $13 Monthly HOA Fees
Parking
- 4 Car Attached Garage
- Front Facing Garage
- Garage Door Opener
Home Design
- Traditional Architecture
- Composition Roof
- Wood Siding
Interior Spaces
- 1,897 Sq Ft Home
- Wet Bar: Laminate Counters, Built-in Features, Linoleum, Vinyl, Ceramic Tiles, Shower Only, All Carpet, Ceiling Fan(s), Shades/Blinds, Cathedral/Vaulted Ceiling, Double Vanity, Skylight(s), Fireplace, Kitchen Island, Pantry
- Built-In Features: Laminate Counters, Built-in Features, Linoleum, Vinyl, Ceramic Tiles, Shower Only, All Carpet, Ceiling Fan(s), Shades/Blinds, Cathedral/Vaulted Ceiling, Double Vanity, Skylight(s), Fireplace, Kitchen Island, Pantry
- Vaulted Ceiling
- Ceiling Fan: Laminate Counters, Built-in Features, Linoleum, Vinyl, Ceramic Tiles, Shower Only, All Carpet, Ceiling Fan(s), Shades/Blinds, Cathedral/Vaulted Ceiling, Double Vanity, Skylight(s), Fireplace, Kitchen Island, Pantry
- Skylights
- Gas Fireplace
- Shades
- Plantation Shutters
- Drapes & Rods
- Entryway
- Family Room with Fireplace
- Separate Formal Living Room
- Combination Kitchen and Dining Room
- Den
- Attic Fan
- Storm Doors
- Dryer Hookup
Kitchen
- Breakfast Room
- Eat-In Kitchen
- Electric Oven or Range
- Dishwasher
- Kitchen Island
- Granite Countertops
- Laminate Countertops
- Disposal
Flooring
- Wood
- Wall to Wall Carpet
- Linoleum
- Laminate
- Stone
- Ceramic Tile
- Luxury Vinyl Plank Tile
- Luxury Vinyl Tile
Bedrooms and Bathrooms
- 3 Bedrooms
- Cedar Closet: Laminate Counters, Built-in Features, Linoleum, Vinyl, Ceramic Tiles, Shower Only, All Carpet, Ceiling Fan(s), Shades/Blinds, Cathedral/Vaulted Ceiling, Double Vanity, Skylight(s), Fireplace, Kitchen Island, Pantry
- Walk-In Closet: Laminate Counters, Built-in Features, Linoleum, Vinyl, Ceramic Tiles, Shower Only, All Carpet, Ceiling Fan(s), Shades/Blinds, Cathedral/Vaulted Ceiling, Double Vanity, Skylight(s), Fireplace, Kitchen Island, Pantry
- 3 Full Bathrooms
- Double Vanity
- <<tubWithShowerToken>>
Finished Basement
- Walk-Out Basement
- Garage Access
- Sump Pump
Outdoor Features
- Deck
- Enclosed patio or porch
Schools
- Stonegate Elementary School
- Raymore-Peculiar High School
Utilities
- Central Air
- Heating System Uses Natural Gas
Community Details
- Association fees include curbside recycling, trash pick up
- Wood Creek Of Good Ranch Subdivision
Listing and Financial Details
- Assessor Parcel Number 8100573
Ownership History
Purchase Details
Purchase Details
Home Financials for this Owner
Home Financials are based on the most recent Mortgage that was taken out on this home.Purchase Details
Home Financials for this Owner
Home Financials are based on the most recent Mortgage that was taken out on this home.Purchase Details
Similar Homes in the area
Home Values in the Area
Average Home Value in this Area
Purchase History
| Date | Type | Sale Price | Title Company |
|---|---|---|---|
| Special Warranty Deed | -- | None Listed On Document | |
| Special Warranty Deed | -- | None Listed On Document | |
| Warranty Deed | -- | None Available | |
| Warranty Deed | -- | -- | |
| Interfamily Deed Transfer | -- | -- |
Mortgage History
| Date | Status | Loan Amount | Loan Type |
|---|---|---|---|
| Previous Owner | $174,676 | VA |
Property History
| Date | Event | Price | Change | Sq Ft Price |
|---|---|---|---|---|
| 05/16/2025 05/16/25 | For Sale | $339,900 | +94.2% | $131 / Sq Ft |
| 06/12/2014 06/12/14 | Sold | -- | -- | -- |
| 05/13/2014 05/13/14 | Pending | -- | -- | -- |
| 04/22/2014 04/22/14 | For Sale | $175,000 | -- | $92 / Sq Ft |
Tax History Compared to Growth
Tax History
| Year | Tax Paid | Tax Assessment Tax Assessment Total Assessment is a certain percentage of the fair market value that is determined by local assessors to be the total taxable value of land and additions on the property. | Land | Improvement |
|---|---|---|---|---|
| 2024 | $3,026 | $37,180 | $7,000 | $30,180 |
| 2023 | $3,022 | $37,180 | $7,000 | $30,180 |
| 2022 | $2,721 | $33,260 | $7,000 | $26,260 |
| 2021 | $2,722 | $33,260 | $7,000 | $26,260 |
| 2020 | $2,676 | $32,130 | $7,000 | $25,130 |
| 2019 | $2,584 | $32,130 | $7,000 | $25,130 |
| 2018 | $2,380 | $28,580 | $5,840 | $22,740 |
| 2017 | $2,153 | $28,580 | $5,840 | $22,740 |
| 2016 | $2,153 | $26,840 | $5,840 | $21,000 |
| 2015 | $2,155 | $26,840 | $5,840 | $21,000 |
| 2014 | $2,156 | $26,840 | $5,840 | $21,000 |
| 2013 | -- | $26,840 | $5,840 | $21,000 |
Agents Affiliated with this Home
-
Michelle Woodland
M
Seller's Agent in 2025
Michelle Woodland
Mainstay Brokerage LLC
(800) 583-2914
179 Total Sales
-
Dave Duncan

Seller's Agent in 2014
Dave Duncan
Realty Executives
(816) 878-2774
2 in this area
56 Total Sales
-
Erika Kauffman
E
Buyer's Agent in 2014
Erika Kauffman
Weichert, Realtors Welch & Com
(816) 305-6271
1 in this area
76 Total Sales
Map
Source: Heartland MLS
MLS Number: 1879017
APN: 8100573
- 613 Old Paint Rd
- 1515 Fox Run Ln
- 821 Old Paint Rd
- 1919 Prairie Grass Dr
- 1503 Wrangler Way
- 506 S Pelham Path
- 1912 Sequoia Dr
- 502 River Birch Rd
- 505 Woodview Dr
- 503 Woodview Dr
- 408 Woodview Dr
- 501 Woodview Dr
- 504 Woodview Dr
- 415 Woodview Dr
- 502 Woodview Dr
- 500 Woodview Dr
- 413 Woodview Dr
- 411 Woodview Dr
- 300 Dean Ave
- 414 Woodview Dr
