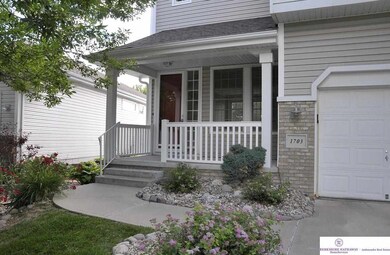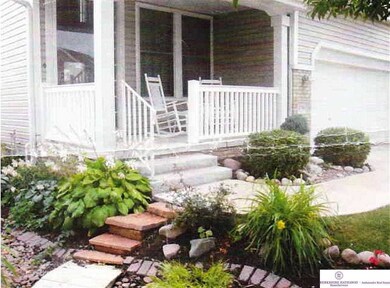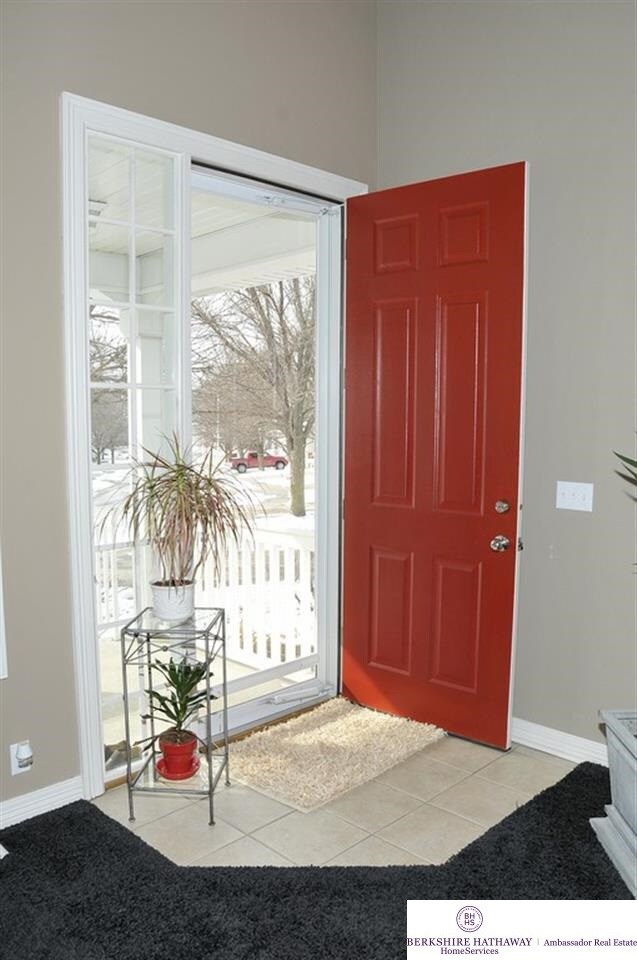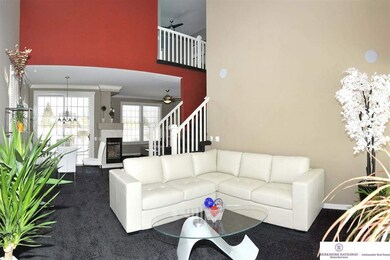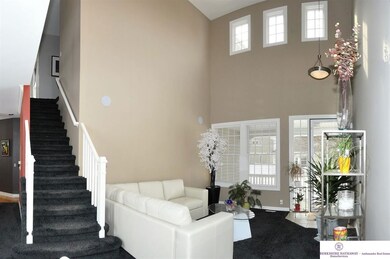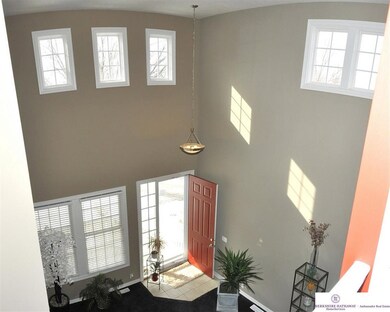
1703 S 171st Ct Omaha, NE 68130
Rose Gardens Estate NeighborhoodHighlights
- Spa
- Wood Flooring
- Porch
- Spring Ridge Elementary School Rated A
- Whirlpool Bathtub
- 2 Car Attached Garage
About This Home
As of May 2015Absolutely stunning Villa in Merrifield Village. Features open living room with 2 story high ceilings. Main floor family room with 2 sided fireplace. Surround sound throughout. All stainless steel appliances stay. Second story features media room, office, laundry, and awesome master suite. This one is a perfect "10". Hurry Home!
Last Agent to Sell the Property
BHHS Ambassador Real Estate License #20070360 Listed on: 07/29/2014

Home Details
Home Type
- Single Family
Est. Annual Taxes
- $4,149
Year Built
- Built in 2000
Lot Details
- Lot Dimensions are 36.45 x 137.57 x 81.21 x 100.54
- Property is Fully Fenced
- Level Lot
- Sprinkler System
HOA Fees
- $120 Monthly HOA Fees
Parking
- 2 Car Attached Garage
Home Design
- Villa
- Brick Exterior Construction
- Composition Roof
- Vinyl Siding
Interior Spaces
- 1,800 Sq Ft Home
- 2-Story Property
- Ceiling height of 9 feet or more
- Ceiling Fan
- Window Treatments
- Two Story Entrance Foyer
- Family Room with Fireplace
- Basement
- Basement Windows
- Home Security System
Kitchen
- Oven
- Microwave
- Dishwasher
- Disposal
Flooring
- Wood
- Wall to Wall Carpet
- Vinyl
Bedrooms and Bathrooms
- 3 Bedrooms
- Walk-In Closet
- Dual Sinks
- Whirlpool Bathtub
Outdoor Features
- Spa
- Patio
- Porch
Schools
- Spring Ridge Elementary School
- Elkhorn Ridge Middle School
- Elkhorn South High School
Utilities
- Forced Air Heating and Cooling System
- Heating System Uses Gas
- Heat Pump System
- Cable TV Available
Community Details
- Association fees include ground maintenance, snow removal, common area maintenance
- Merrifield Village Subdivision
Listing and Financial Details
- Assessor Parcel Number 1740450294
- Tax Block 17
Ownership History
Purchase Details
Home Financials for this Owner
Home Financials are based on the most recent Mortgage that was taken out on this home.Purchase Details
Home Financials for this Owner
Home Financials are based on the most recent Mortgage that was taken out on this home.Purchase Details
Purchase Details
Similar Homes in Omaha, NE
Home Values in the Area
Average Home Value in this Area
Purchase History
| Date | Type | Sale Price | Title Company |
|---|---|---|---|
| Warranty Deed | $216,000 | Ambassador Title Services | |
| Warranty Deed | $188,000 | Ambassador Title Services | |
| Warranty Deed | $187,000 | -- | |
| Warranty Deed | $193,000 | -- |
Mortgage History
| Date | Status | Loan Amount | Loan Type |
|---|---|---|---|
| Open | $174,000 | New Conventional | |
| Closed | $194,400 | New Conventional | |
| Previous Owner | $150,000 | Stand Alone Refi Refinance Of Original Loan | |
| Previous Owner | $187,348 | FHA | |
| Previous Owner | $144,566 | Unknown |
Property History
| Date | Event | Price | Change | Sq Ft Price |
|---|---|---|---|---|
| 05/19/2015 05/19/15 | Sold | $216,000 | -4.0% | $117 / Sq Ft |
| 04/19/2015 04/19/15 | Pending | -- | -- | -- |
| 04/04/2015 04/04/15 | For Sale | $224,900 | +19.9% | $122 / Sq Ft |
| 10/10/2014 10/10/14 | Sold | $187,500 | -6.3% | $104 / Sq Ft |
| 10/01/2014 10/01/14 | Pending | -- | -- | -- |
| 07/28/2014 07/28/14 | For Sale | $200,000 | -- | $111 / Sq Ft |
Tax History Compared to Growth
Tax History
| Year | Tax Paid | Tax Assessment Tax Assessment Total Assessment is a certain percentage of the fair market value that is determined by local assessors to be the total taxable value of land and additions on the property. | Land | Improvement |
|---|---|---|---|---|
| 2023 | $5,891 | $280,200 | $38,400 | $241,800 |
| 2022 | $5,092 | $222,700 | $38,400 | $184,300 |
| 2021 | $5,125 | $222,700 | $38,400 | $184,300 |
| 2020 | $5,174 | $222,700 | $38,400 | $184,300 |
| 2019 | $5,157 | $222,700 | $38,400 | $184,300 |
| 2018 | $4,409 | $192,100 | $38,400 | $153,700 |
| 2017 | $4,348 | $192,100 | $38,400 | $153,700 |
| 2016 | $4,450 | $197,700 | $19,300 | $178,400 |
| 2015 | $4,126 | $184,700 | $18,000 | $166,700 |
| 2014 | $4,126 | $184,700 | $18,000 | $166,700 |
Agents Affiliated with this Home
-
Doug Mitteis

Seller's Agent in 2015
Doug Mitteis
Plattco Real Estate & Insu Inc
(402) 297-3877
53 Total Sales
-
Jill Lewis-Harris

Buyer's Agent in 2015
Jill Lewis-Harris
BHHS Ambassador Real Estate
(402) 598-9121
2 in this area
116 Total Sales
-
Shelli Klemke

Seller's Agent in 2014
Shelli Klemke
BHHS Ambassador Real Estate
(402) 650-2609
3 in this area
361 Total Sales
Map
Source: Great Plains Regional MLS
MLS Number: 21414291
APN: 4045-0294-17
- 17207 Hickory Plaza
- 17238 Woolworth Ave
- 1305 S 174th St
- 16917 Pierce St
- 1723 S 167th Ave
- 17502 Dupont Plaza Cir
- 16734 Pierce Cir
- 17501 Dupont Plaza Cir
- 2309 S 176th Ct
- 1507 S 179th Ave
- 16272 Wood Dr
- 2304 S 165th Ave
- 2105 S 165th St
- 2143 S 181st Cir
- 16405 Marcy St
- 18057 Mayberry St
- 1322 S 180th Plaza
- 18024 Poppleton Plaza
- 3117 S 174th Cir
- 1316 S 181st Plaza

