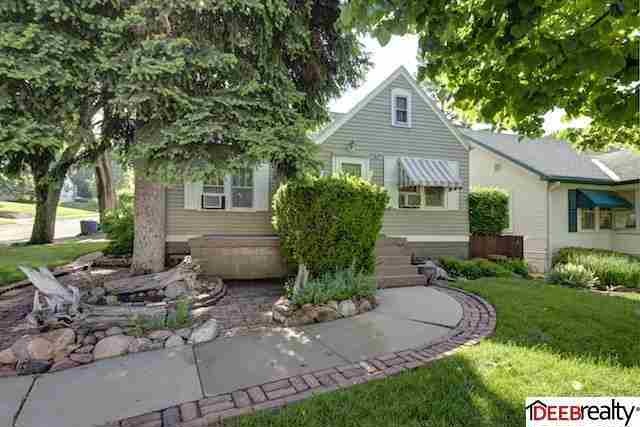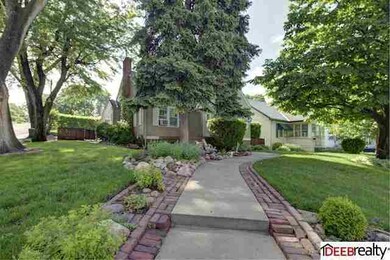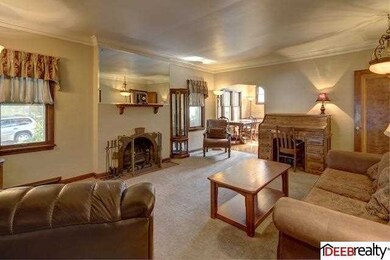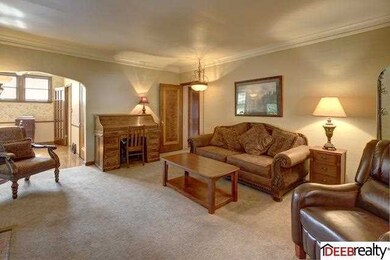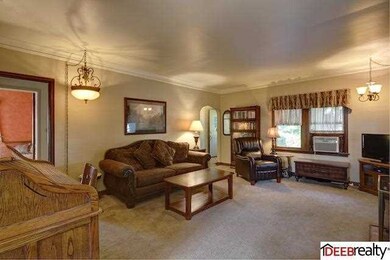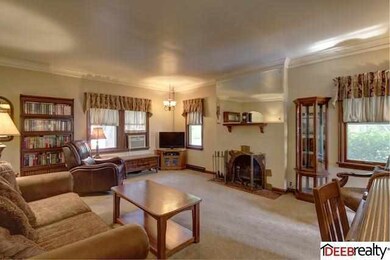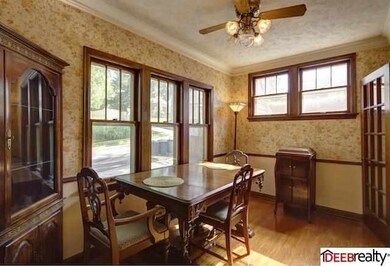
1703 S 58th St Omaha, NE 68106
Aksarben-Elmwood Park NeighborhoodHighlights
- Deck
- Main Floor Bedroom
- Corner Lot
- Wood Flooring
- 1 Fireplace
- No HOA
About This Home
As of November 2021Charming midtown home on corner lot! Only minutes from Aksarben Village, UNO, College of Saint Mary, and UNMC. 2/BR full bath on main floor. Unique and spacious MBR + 1/2 bath upstairs. Huge finish potential in 100% basement with higher ceilings than normal. Nice corner lot with cozy backyard deck. Updated kitchen, large living room, plenty of storage, and brand new roof. Great curb appeal, too! Cared for by same owner for 32 years -- and now ready for you!
Last Agent to Sell the Property
Nebraska Realty Brokerage Phone: 402-490-3674 License #20020747

Home Details
Home Type
- Single Family
Est. Annual Taxes
- $2,460
Year Built
- Built in 1937
Lot Details
- Lot Dimensions are 48 x 103
- Partially Fenced Property
- Corner Lot
- Level Lot
Parking
- 1 Car Attached Garage
Home Design
- Composition Roof
Interior Spaces
- 1,306 Sq Ft Home
- 1.5-Story Property
- 1 Fireplace
- Window Treatments
- Basement
Kitchen
- Oven
- Microwave
Flooring
- Wood
- Wall to Wall Carpet
- Ceramic Tile
Bedrooms and Bathrooms
- 3 Bedrooms
- Main Floor Bedroom
Outdoor Features
- Deck
- Porch
Schools
- Belle Ryan Elementary School
- Norris Middle School
- Central High School
Utilities
- Whole House Fan
- Window Unit Cooling System
- Forced Air Heating System
- Heating System Uses Gas
- Cable TV Available
Community Details
- No Home Owners Association
- Cummings Heights Subdivision
Listing and Financial Details
- Assessor Parcel Number 0914130000
- Tax Block 17
Ownership History
Purchase Details
Home Financials for this Owner
Home Financials are based on the most recent Mortgage that was taken out on this home.Purchase Details
Home Financials for this Owner
Home Financials are based on the most recent Mortgage that was taken out on this home.Map
Similar Homes in the area
Home Values in the Area
Average Home Value in this Area
Purchase History
| Date | Type | Sale Price | Title Company |
|---|---|---|---|
| Warranty Deed | $260,000 | Ambassador Title Services | |
| Warranty Deed | $135,000 | None Available |
Mortgage History
| Date | Status | Loan Amount | Loan Type |
|---|---|---|---|
| Open | $252,200 | New Conventional | |
| Previous Owner | $108,000 | New Conventional | |
| Previous Owner | $68,050 | New Conventional | |
| Previous Owner | $63,100 | Unknown |
Property History
| Date | Event | Price | Change | Sq Ft Price |
|---|---|---|---|---|
| 11/12/2021 11/12/21 | Sold | $260,000 | 0.0% | $187 / Sq Ft |
| 10/11/2021 10/11/21 | Pending | -- | -- | -- |
| 10/09/2021 10/09/21 | For Sale | $260,000 | +92.6% | $187 / Sq Ft |
| 07/19/2013 07/19/13 | Sold | $135,000 | -2.5% | $103 / Sq Ft |
| 06/02/2013 06/02/13 | Pending | -- | -- | -- |
| 05/30/2013 05/30/13 | For Sale | $138,500 | -- | $106 / Sq Ft |
Tax History
| Year | Tax Paid | Tax Assessment Tax Assessment Total Assessment is a certain percentage of the fair market value that is determined by local assessors to be the total taxable value of land and additions on the property. | Land | Improvement |
|---|---|---|---|---|
| 2023 | $4,334 | $205,400 | $21,700 | $183,700 |
| 2022 | $3,778 | $177,000 | $21,700 | $155,300 |
| 2021 | $3,397 | $160,500 | $21,700 | $138,800 |
| 2020 | $3,196 | $149,300 | $21,700 | $127,600 |
| 2019 | $3,206 | $149,300 | $21,700 | $127,600 |
| 2018 | $2,862 | $133,100 | $21,700 | $111,400 |
| 2017 | $2,511 | $133,100 | $21,700 | $111,400 |
| 2016 | $2,511 | $117,000 | $5,600 | $111,400 |
| 2015 | $2,477 | $117,000 | $5,600 | $111,400 |
| 2014 | $2,477 | $117,000 | $5,600 | $111,400 |
Source: Great Plains Regional MLS
MLS Number: 21310094
APN: 1413-0000-09
- 5815 Hickory St
- 5588 Shirley St
- 5580 Shirley St
- 5858 Hickory St
- 5519 Pine St
- 5556 Shirley St
- 1321 S 55th Ave
- 5831 Frances St
- 6030 Pine St
- 5849 Briggs St
- 1305 S 55th Ave
- 1424 S 54th St
- 5650 Poppleton Ave
- 1304 S 55th St
- 5208 William St
- 5120 Walnut St
- 1319 S 52nd Ave
- 5553 Mayberry St
- 1322 S 51st St
- 1315 S 51st St
