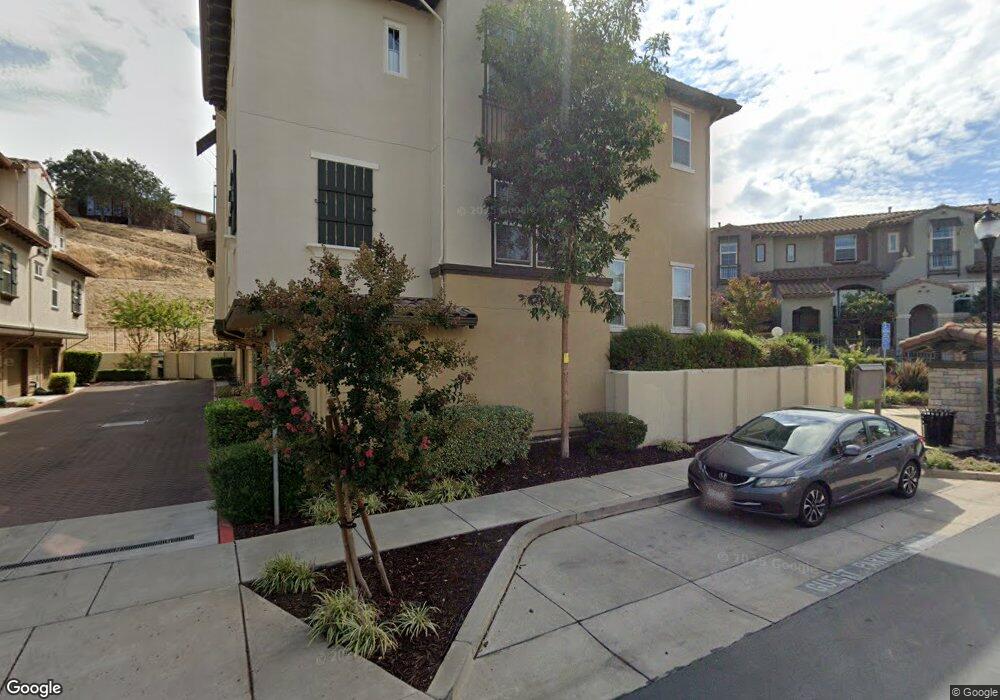1703 Trailside Cir Concord, CA 94518
Cowell Terrace NeighborhoodEstimated Value: $596,000 - $786,000
3
Beds
3
Baths
1,260
Sq Ft
$520/Sq Ft
Est. Value
About This Home
This home is located at 1703 Trailside Cir, Concord, CA 94518 and is currently estimated at $655,415, approximately $520 per square foot. 1703 Trailside Cir is a home located in Contra Costa County with nearby schools including El Monte Elementary School, El Dorado Middle School, and Mt. Diablo High School.
Ownership History
Date
Name
Owned For
Owner Type
Purchase Details
Closed on
Mar 4, 2019
Sold by
Yee William
Bought by
Gaina Nicolai
Current Estimated Value
Home Financials for this Owner
Home Financials are based on the most recent Mortgage that was taken out on this home.
Original Mortgage
$503,500
Outstanding Balance
$442,662
Interest Rate
4.4%
Mortgage Type
New Conventional
Estimated Equity
$212,753
Purchase Details
Closed on
Jan 14, 2014
Sold by
Speece Andrew R
Bought by
Yee William
Home Financials for this Owner
Home Financials are based on the most recent Mortgage that was taken out on this home.
Original Mortgage
$308,000
Interest Rate
4.4%
Mortgage Type
New Conventional
Purchase Details
Closed on
Aug 23, 2012
Sold by
Speece Meredith H
Bought by
Speece Andrew R
Home Financials for this Owner
Home Financials are based on the most recent Mortgage that was taken out on this home.
Original Mortgage
$294,787
Interest Rate
3.49%
Mortgage Type
FHA
Purchase Details
Closed on
Aug 25, 2008
Sold by
Taylor Morrison Of California Llc
Bought by
Speece Andrew R
Home Financials for this Owner
Home Financials are based on the most recent Mortgage that was taken out on this home.
Original Mortgage
$309,761
Interest Rate
6.03%
Mortgage Type
FHA
Purchase Details
Closed on
Dec 31, 2007
Sold by
Morrison Homes Inc
Bought by
Taylor Morrison Of California Llc
Create a Home Valuation Report for This Property
The Home Valuation Report is an in-depth analysis detailing your home's value as well as a comparison with similar homes in the area
Home Values in the Area
Average Home Value in this Area
Purchase History
| Date | Buyer | Sale Price | Title Company |
|---|---|---|---|
| Gaina Nicolai | $530,000 | Fidelity National Title Co | |
| Yee William | $385,000 | Chicago Title Company | |
| Speece Andrew R | -- | Lsi | |
| Speece Andrew R | $314,000 | First American Title Company | |
| Taylor Morrison Of California Llc | -- | First American Title |
Source: Public Records
Mortgage History
| Date | Status | Borrower | Loan Amount |
|---|---|---|---|
| Open | Gaina Nicolai | $503,500 | |
| Previous Owner | Yee William | $308,000 | |
| Previous Owner | Speece Andrew R | $294,787 | |
| Previous Owner | Speece Andrew R | $309,761 |
Source: Public Records
Tax History Compared to Growth
Tax History
| Year | Tax Paid | Tax Assessment Tax Assessment Total Assessment is a certain percentage of the fair market value that is determined by local assessors to be the total taxable value of land and additions on the property. | Land | Improvement |
|---|---|---|---|---|
| 2025 | $7,319 | $591,220 | $323,498 | $267,722 |
| 2024 | $7,179 | $579,628 | $317,155 | $262,473 |
| 2023 | $7,179 | $568,264 | $310,937 | $257,327 |
| 2022 | $7,082 | $557,123 | $304,841 | $252,282 |
| 2021 | $6,906 | $546,200 | $298,864 | $247,336 |
| 2019 | $5,481 | $423,078 | $98,900 | $324,178 |
| 2018 | $5,267 | $414,783 | $96,961 | $317,822 |
| 2017 | $5,085 | $406,651 | $95,060 | $311,591 |
| 2016 | $4,935 | $398,679 | $93,197 | $305,482 |
| 2015 | $4,869 | $392,692 | $91,798 | $300,894 |
| 2014 | $4,238 | $329,640 | $241,611 | $88,029 |
Source: Public Records
Map
Nearby Homes
- 1080 San Miguel Rd Unit 127
- 2722 Cowell Rd
- 3225 Cowell Rd
- 2840 Mount Diablo St
- 2860 Laguna St
- 2996 Prospect St
- 2525 Walters Way Unit 19
- 2525 Walters Way Unit 22
- 1140 Detroit Ave Unit 14
- 36 Galloway Dr
- 177 Rose Marie Ln
- 1254 Craig Dr
- 2450 Walters Way Unit 2
- 2450 Walters Way Unit 11
- 2398 Walters Way Unit 6
- 1455 Grove Way
- 2600 Laguna Cir Unit G
- 1439 Toyon Dr
- 1680 Laguna St Unit H
- 1700 Laguna St Unit B
- 1701 Trailside Cir
- 1705 Trailside Cir
- 1707 Trailside Cir
- 1709 Trailside Cir
- 1603 Trailside Cir
- 1605 Trailside Cir
- 1601 Trailside Cir
- 1607 Trailside Cir
- 1813 Trailside Cir
- 1811 Trailside Cir
- 1809 Trailside Cir
- 1609 Trailside Cir
- 1807 Trailside Cir
- 1700 Trailside Cir
- 1805 Trailside Cir
- 1650 Trailside Cir
- 1803 Trailside Cir
- 1801 Trailside Cir
- 1600 Trailside Cir
- 1507 Trailside Cir
