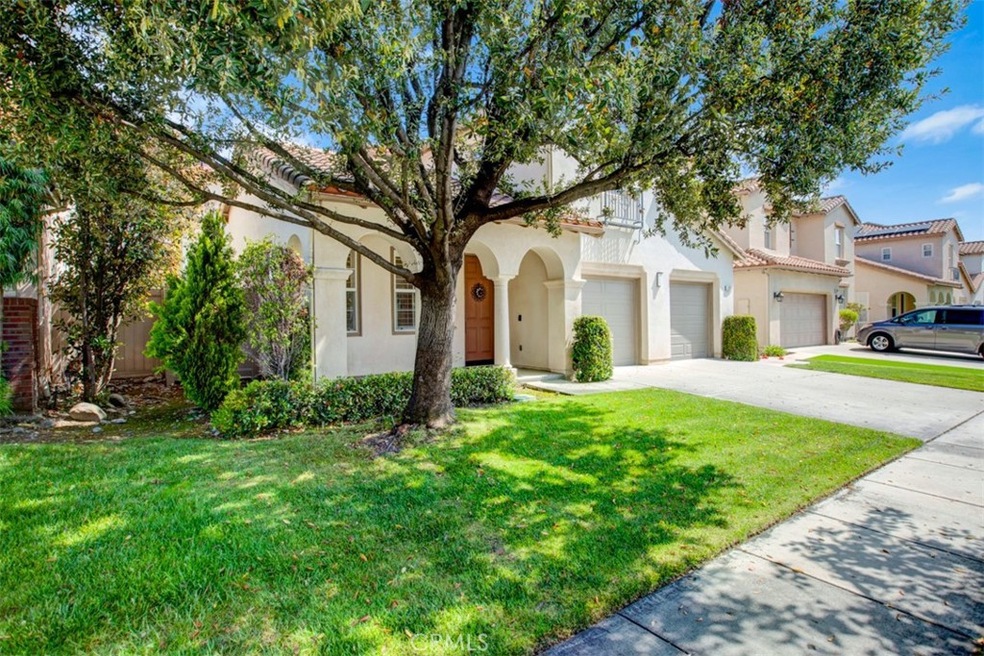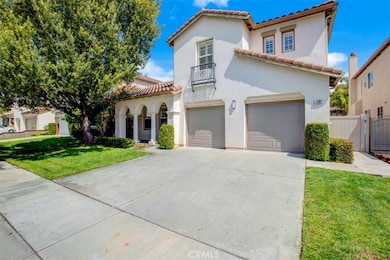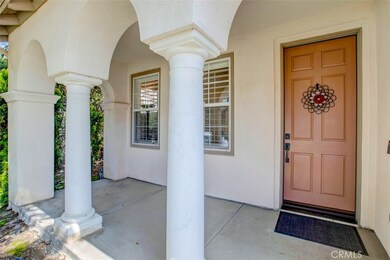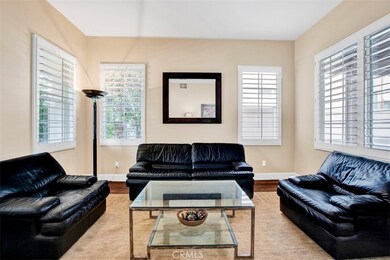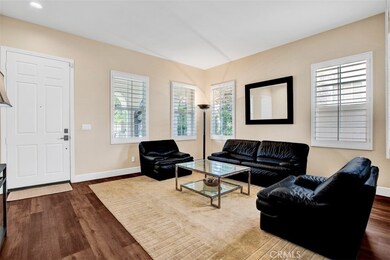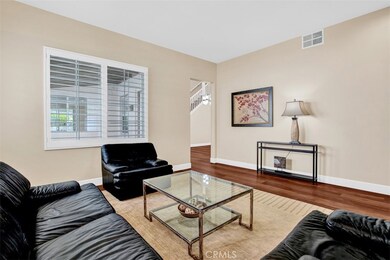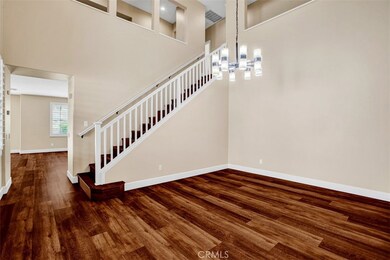
1703 W Alps Dr Upland, CA 91784
Highlights
- Primary Bedroom Suite
- Open Floorplan
- Contemporary Architecture
- Pioneer Junior High School Rated A-
- Fireplace in Primary Bedroom
- Wooded Lot
About This Home
As of July 2023Back on market. Welcome to the community of Mountain Shadows that sits on the edge of Upland and Claremont. Boasting pride-of-ownership, it is move-in ready with 2970sf of living space: a formal living room, formal dining room, open kitchen and family room (with fireplace), a downstairs bedroom, a 3/4 bathroom, and a coat closet. Kitchen has brand new appliances, all under warranty: GE stainless steel dishwasher, microwave oven, convection double ovens, and a 5 burner gas cook top with stainless steel hooded vent. Lots of cabinet space with under-counter lighting. There is a large, convenient island. Also, kitchen sink has instant hot water and filtering system by Insinkerator. Flooring throughout is Cortec Plus long plank vinyl that is cork-backed for silence. Ridiculously large master bedroom with switched fireplace, large walk-in closet, and a master bath with dual sinks, soaking tub, private water closet, shower, and sit-down vanity. The upstairs laundry makes it so convenient, with sink and cabinetry. Two other bedrooms upstairs. Plantation shutters throughout, and the 3 bedrooms have mirrored closet doors. Upstairs bathroom has double sinks and shower over the tub. There is a loft upstairs that overlooks the formal dining room, could be used for a homework station or an open office. Garage - new doors installed 2016, has 2 spacious wire racks for storage above, and extra lighting. Water heater was replaced in 2017. Backyard is tiered with fruit trees - pomegranate, Fuyu persimmon, jujube red date, kumquat, lemon, and orange. Recent vinyl fencing encloses back yard. Very close to restaurants, shops, and coffee. Very low HOAs
Last Agent to Sell the Property
REALTY ONE GROUP WEST License #01769429 Listed on: 05/16/2023

Home Details
Home Type
- Single Family
Est. Annual Taxes
- $11,037
Year Built
- Built in 2001
Lot Details
- 5,925 Sq Ft Lot
- Vinyl Fence
- New Fence
- Landscaped
- Level Lot
- Front and Back Yard Sprinklers
- Wooded Lot
- Lawn
- Back and Front Yard
HOA Fees
- $45 Monthly HOA Fees
Parking
- 3 Car Direct Access Garage
- 2 Open Parking Spaces
- Parking Available
- Front Facing Garage
- Tandem Garage
- Two Garage Doors
- Garage Door Opener
- Driveway Level
Home Design
- Contemporary Architecture
- Turnkey
- Planned Development
- Slab Foundation
- Tile Roof
Interior Spaces
- 2,970 Sq Ft Home
- 2-Story Property
- Open Floorplan
- Built-In Features
- Cathedral Ceiling
- Recessed Lighting
- Shutters
- Sliding Doors
- Family Room with Fireplace
- Family Room Off Kitchen
- Living Room
- Formal Dining Room
- Loft
- Vinyl Flooring
Kitchen
- Open to Family Room
- Eat-In Kitchen
- Double Self-Cleaning Convection Oven
- Built-In Range
- Range Hood
- Microwave
- Dishwasher
- Kitchen Island
- Granite Countertops
- Disposal
- Instant Hot Water
Bedrooms and Bathrooms
- 4 Bedrooms | 1 Main Level Bedroom
- Fireplace in Primary Bedroom
- Primary Bedroom Suite
- Walk-In Closet
- Makeup or Vanity Space
- Dual Sinks
- Dual Vanity Sinks in Primary Bathroom
- Private Water Closet
- Soaking Tub
- Bathtub with Shower
- Separate Shower
- Exhaust Fan In Bathroom
Laundry
- Laundry Room
- Laundry on upper level
- Gas Dryer Hookup
Home Security
- Carbon Monoxide Detectors
- Fire and Smoke Detector
Outdoor Features
- Covered patio or porch
- Exterior Lighting
- Rain Gutters
Utilities
- Central Heating and Cooling System
- Vented Exhaust Fan
Community Details
- Mountain Shadow Association, Phone Number (909) 399-3103
- Mountain Shadows HOA
- Maintained Community
Listing and Financial Details
- Tax Lot 27
- Tax Tract Number 15935
- Assessor Parcel Number 1005452270000
- $1,659 per year additional tax assessments
Ownership History
Purchase Details
Home Financials for this Owner
Home Financials are based on the most recent Mortgage that was taken out on this home.Purchase Details
Home Financials for this Owner
Home Financials are based on the most recent Mortgage that was taken out on this home.Purchase Details
Purchase Details
Purchase Details
Home Financials for this Owner
Home Financials are based on the most recent Mortgage that was taken out on this home.Purchase Details
Home Financials for this Owner
Home Financials are based on the most recent Mortgage that was taken out on this home.Purchase Details
Purchase Details
Home Financials for this Owner
Home Financials are based on the most recent Mortgage that was taken out on this home.Purchase Details
Home Financials for this Owner
Home Financials are based on the most recent Mortgage that was taken out on this home.Similar Homes in Upland, CA
Home Values in the Area
Average Home Value in this Area
Purchase History
| Date | Type | Sale Price | Title Company |
|---|---|---|---|
| Grant Deed | $920,000 | Wfg National Title Company | |
| Grant Deed | $600,000 | Provident Title Company | |
| Interfamily Deed Transfer | -- | None Available | |
| Interfamily Deed Transfer | -- | None Available | |
| Interfamily Deed Transfer | -- | First American Title Company | |
| Interfamily Deed Transfer | -- | First American Title Company | |
| Interfamily Deed Transfer | -- | None Available | |
| Grant Deed | $430,000 | Landsafe | |
| Grant Deed | $355,000 | Chicago Title |
Mortgage History
| Date | Status | Loan Amount | Loan Type |
|---|---|---|---|
| Previous Owner | $323,000 | New Conventional | |
| Previous Owner | $417,000 | New Conventional | |
| Previous Owner | $337,000 | New Conventional | |
| Previous Owner | $337,000 | New Conventional | |
| Previous Owner | $348,717 | Unknown | |
| Previous Owner | $348,873 | Unknown | |
| Previous Owner | $250,000 | Unknown | |
| Previous Owner | $150,000 | Credit Line Revolving | |
| Previous Owner | $300,000 | Stand Alone First | |
| Previous Owner | $213,000 | No Value Available |
Property History
| Date | Event | Price | Change | Sq Ft Price |
|---|---|---|---|---|
| 07/10/2023 07/10/23 | Sold | $920,000 | 0.0% | $310 / Sq Ft |
| 06/28/2023 06/28/23 | Pending | -- | -- | -- |
| 06/04/2023 06/04/23 | For Sale | $920,000 | 0.0% | $310 / Sq Ft |
| 05/19/2023 05/19/23 | Pending | -- | -- | -- |
| 05/16/2023 05/16/23 | For Sale | $920,000 | +53.3% | $310 / Sq Ft |
| 04/25/2016 04/25/16 | Sold | $600,000 | +0.2% | $202 / Sq Ft |
| 03/09/2016 03/09/16 | Pending | -- | -- | -- |
| 02/24/2016 02/24/16 | For Sale | $599,000 | 0.0% | $202 / Sq Ft |
| 04/19/2012 04/19/12 | Rented | $2,600 | 0.0% | -- |
| 04/17/2012 04/17/12 | Under Contract | -- | -- | -- |
| 04/05/2012 04/05/12 | For Rent | $2,600 | -- | -- |
Tax History Compared to Growth
Tax History
| Year | Tax Paid | Tax Assessment Tax Assessment Total Assessment is a certain percentage of the fair market value that is determined by local assessors to be the total taxable value of land and additions on the property. | Land | Improvement |
|---|---|---|---|---|
| 2025 | $11,037 | $938,400 | $234,600 | $703,800 |
| 2024 | $11,037 | $920,000 | $230,000 | $690,000 |
| 2023 | $8,554 | $682,696 | $238,944 | $443,752 |
| 2022 | $8,352 | $669,310 | $234,259 | $435,051 |
| 2021 | $8,325 | $656,187 | $229,666 | $426,521 |
| 2020 | $8,094 | $649,459 | $227,311 | $422,148 |
| 2019 | $8,099 | $636,725 | $222,854 | $413,871 |
| 2018 | $7,927 | $624,240 | $218,484 | $405,756 |
| 2017 | $7,704 | $612,000 | $214,200 | $397,800 |
| 2016 | $6,633 | $526,095 | $183,520 | $342,575 |
| 2015 | $6,506 | $518,192 | $180,763 | $337,429 |
| 2014 | $6,371 | $508,041 | $177,222 | $330,819 |
Agents Affiliated with this Home
-

Seller's Agent in 2023
Sharron Jungman
REALTY ONE GROUP WEST
(626) 422-8082
3 in this area
24 Total Sales
-

Buyer's Agent in 2023
Angela Xu
RE/MAX
(626) 534-3819
9 in this area
57 Total Sales
-

Seller's Agent in 2016
Kee Nam
Redpoint Realty
(714) 636-6900
7 Total Sales
-
Y
Seller's Agent in 2012
Yong Hwang
New Star Realty & Inv.
Map
Source: California Regional Multiple Listing Service (CRMLS)
MLS Number: CV23079084
APN: 1005-452-27
- 1730 W Alps Dr
- 1604 Redwood Way
- 1578 Brentwood Ave
- 1633 Topeka Place
- 1675 Wilson Ave
- 1565 Glenwood Way
- 1640 Purple Heart Place
- 1634 Crepe Myrtle Place
- 1667 Lakewood Ave
- 1504 Granada Rd
- 1561 Kensington Grove
- 1752 Apricot Tree Place
- 1749 Franklin Tree Place
- 1502 Beacon Point
- 1616 Carmel Cir W
- 1468 Lemon Grove Dr
- 1320 Shadow Cir
- 1326 N Hills Dr
- 1418 Lemonwood Dr W
- 1367 W Notre Dame St
