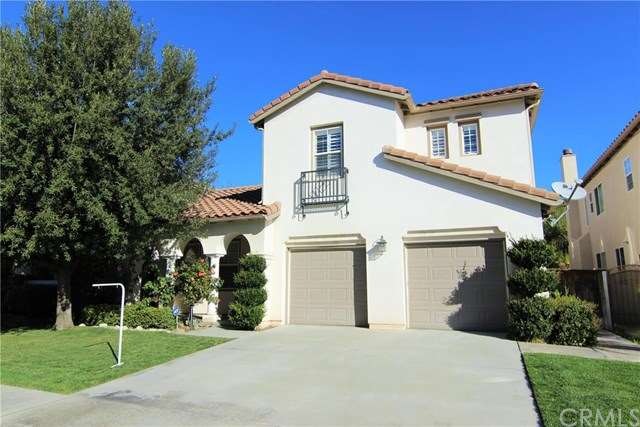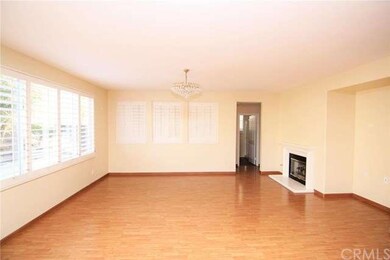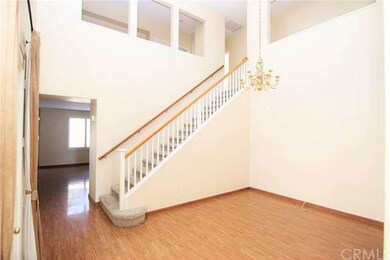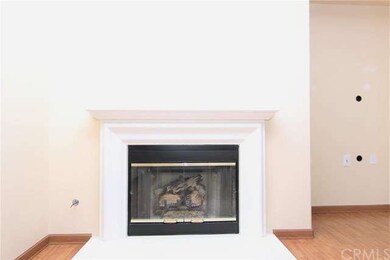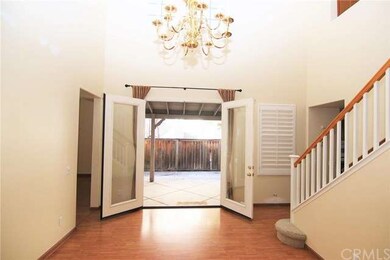
1703 W Alps Dr Upland, CA 91784
Highlights
- Primary Bedroom Suite
- Open Floorplan
- Cathedral Ceiling
- Pioneer Junior High School Rated A-
- Mountain View
- Wood Flooring
About This Home
As of July 2023Welcome to beautiful, popular "Mountain Shadows Home" secured area of Upland built in 2001. This home has one of largest home and low water bills as simple and well maintained backyards. Detached Property with South faced 2 story home with 5 bedroom (one bedroom down) & 3 bathroom. Separate Laundry room is upstairs. Open floor plan with Living room, Dining room and Kitchen in down stairs with bright and airy design. Interior with open high ceiling in living room with fireplace, separate dining area, direct access from garage and 3/4 bath near stairs. Spacious family room with high ceilings. Kitchen area is away from entrance and easy access to enjoy backyard BBQ area. Fire place in Family room and Master bedroom. Upstair spacious and impressive Master Bedroom (two rooms combined) Double Door Entry with beautifully Mountain View with master bath. Walk-in Closet. Luxurious master bath with relaxing soaking tub, double sink vanity and separate shower. Double pane windows with plantation Shutters. Attached 3 car tandem garage. Low HOA (only $38 per month). Quite Enjoyment as middle location of the homes. No Pool, No Spa. Easy to access 210 Freeway, close to Claremont, Mountain Baldy just close. Beautiful Home, Upland High School, Nice and Quiet Neighbors...
Home Details
Home Type
- Single Family
Est. Annual Taxes
- $11,037
Year Built
- Built in 2001
Lot Details
- 5,925 Sq Ft Lot
- South Facing Home
- Cross Fenced
- Sprinklers on Timer
HOA Fees
- $38 Monthly HOA Fees
Parking
- 3 Car Direct Access Garage
- Parking Available
Property Views
- Mountain
- Neighborhood
Home Design
- Modern Architecture
- Turnkey
- Tile Roof
- Wood Siding
- Stucco
Interior Spaces
- 2,970 Sq Ft Home
- 2-Story Property
- Open Floorplan
- Cathedral Ceiling
- Recessed Lighting
- Double Door Entry
- Family Room with Fireplace
- Family Room Off Kitchen
- Living Room
- Dining Room
Kitchen
- Breakfast Bar
- Double Oven
- Gas Cooktop
- Microwave
- Dishwasher
- Kitchen Island
- Disposal
Flooring
- Wood
- Carpet
Bedrooms and Bathrooms
- 5 Bedrooms
- Main Floor Bedroom
- Primary Bedroom Suite
- Walk-In Closet
- Dressing Area
Laundry
- Laundry Room
- Laundry on upper level
Home Security
- Security Lights
- Carbon Monoxide Detectors
Outdoor Features
- Covered patio or porch
- Rain Gutters
Additional Features
- Urban Location
- Central Heating and Cooling System
Community Details
- Mountain Meadows Association, Phone Number (909) 399-3103
Listing and Financial Details
- Tax Lot 27
- Tax Tract Number 15935
- Assessor Parcel Number 1005452270000
Ownership History
Purchase Details
Home Financials for this Owner
Home Financials are based on the most recent Mortgage that was taken out on this home.Purchase Details
Home Financials for this Owner
Home Financials are based on the most recent Mortgage that was taken out on this home.Purchase Details
Purchase Details
Purchase Details
Home Financials for this Owner
Home Financials are based on the most recent Mortgage that was taken out on this home.Purchase Details
Home Financials for this Owner
Home Financials are based on the most recent Mortgage that was taken out on this home.Purchase Details
Purchase Details
Home Financials for this Owner
Home Financials are based on the most recent Mortgage that was taken out on this home.Purchase Details
Home Financials for this Owner
Home Financials are based on the most recent Mortgage that was taken out on this home.Map
Similar Homes in Upland, CA
Home Values in the Area
Average Home Value in this Area
Purchase History
| Date | Type | Sale Price | Title Company |
|---|---|---|---|
| Grant Deed | $920,000 | Wfg National Title Company | |
| Grant Deed | $600,000 | Provident Title Company | |
| Interfamily Deed Transfer | -- | None Available | |
| Interfamily Deed Transfer | -- | None Available | |
| Interfamily Deed Transfer | -- | First American Title Company | |
| Interfamily Deed Transfer | -- | First American Title Company | |
| Interfamily Deed Transfer | -- | None Available | |
| Grant Deed | $430,000 | Landsafe | |
| Grant Deed | $355,000 | Chicago Title |
Mortgage History
| Date | Status | Loan Amount | Loan Type |
|---|---|---|---|
| Previous Owner | $323,000 | New Conventional | |
| Previous Owner | $417,000 | New Conventional | |
| Previous Owner | $337,000 | New Conventional | |
| Previous Owner | $337,000 | New Conventional | |
| Previous Owner | $348,717 | Unknown | |
| Previous Owner | $348,873 | Unknown | |
| Previous Owner | $250,000 | Unknown | |
| Previous Owner | $150,000 | Credit Line Revolving | |
| Previous Owner | $300,000 | Stand Alone First | |
| Previous Owner | $213,000 | No Value Available |
Property History
| Date | Event | Price | Change | Sq Ft Price |
|---|---|---|---|---|
| 07/10/2023 07/10/23 | Sold | $920,000 | 0.0% | $310 / Sq Ft |
| 06/28/2023 06/28/23 | Pending | -- | -- | -- |
| 06/04/2023 06/04/23 | For Sale | $920,000 | 0.0% | $310 / Sq Ft |
| 05/19/2023 05/19/23 | Pending | -- | -- | -- |
| 05/16/2023 05/16/23 | For Sale | $920,000 | +53.3% | $310 / Sq Ft |
| 04/25/2016 04/25/16 | Sold | $600,000 | +0.2% | $202 / Sq Ft |
| 03/09/2016 03/09/16 | Pending | -- | -- | -- |
| 02/24/2016 02/24/16 | For Sale | $599,000 | 0.0% | $202 / Sq Ft |
| 04/19/2012 04/19/12 | Rented | $2,600 | 0.0% | -- |
| 04/17/2012 04/17/12 | Under Contract | -- | -- | -- |
| 04/05/2012 04/05/12 | For Rent | $2,600 | -- | -- |
Tax History
| Year | Tax Paid | Tax Assessment Tax Assessment Total Assessment is a certain percentage of the fair market value that is determined by local assessors to be the total taxable value of land and additions on the property. | Land | Improvement |
|---|---|---|---|---|
| 2024 | $11,037 | $920,000 | $230,000 | $690,000 |
| 2023 | $8,554 | $682,696 | $238,944 | $443,752 |
| 2022 | $8,352 | $669,310 | $234,259 | $435,051 |
| 2021 | $8,325 | $656,187 | $229,666 | $426,521 |
| 2020 | $8,094 | $649,459 | $227,311 | $422,148 |
| 2019 | $8,099 | $636,725 | $222,854 | $413,871 |
| 2018 | $7,927 | $624,240 | $218,484 | $405,756 |
| 2017 | $7,704 | $612,000 | $214,200 | $397,800 |
| 2016 | $6,633 | $526,095 | $183,520 | $342,575 |
| 2015 | $6,506 | $518,192 | $180,763 | $337,429 |
| 2014 | $6,371 | $508,041 | $177,222 | $330,819 |
Source: California Regional Multiple Listing Service (CRMLS)
MLS Number: PW16037865
APN: 1005-452-27
- 1730 W Alps Dr
- 1705 Almond Tree Place
- 1571 Oakdale Ct
- 1640 Purple Heart Place
- 1634 Crepe Myrtle Place
- 1760 Acadia Place
- 1752 Apricot Tree Place
- 1749 Franklin Tree Place
- 1647 Carmel Cir E
- 1572 Wedgewood Way
- 1418 Lemonwood Dr W
- 1482 Bibiana Way
- 1365 Wilson Ave
- 1278 W Winslow St
- 1367 W Notre Dame St
- 1397 Palomino Ave
- 906 Grove Ct
- 1400 W 13th St Unit 206
- 1400 W 13th St Unit 148
- 1400 W 13th St Unit 117
