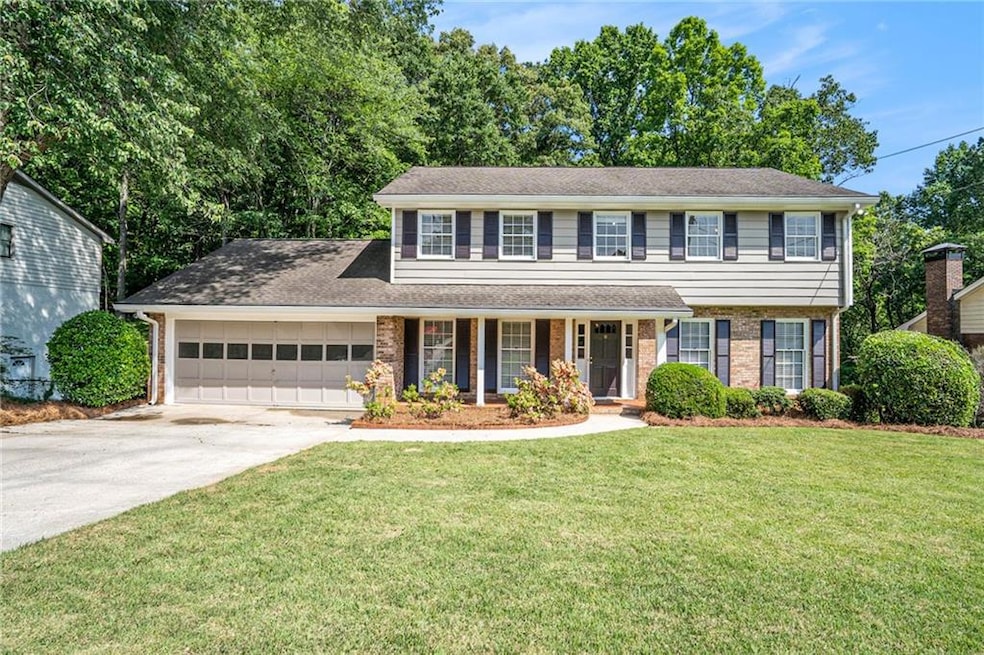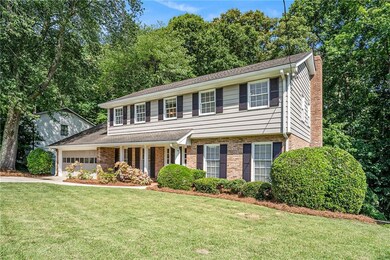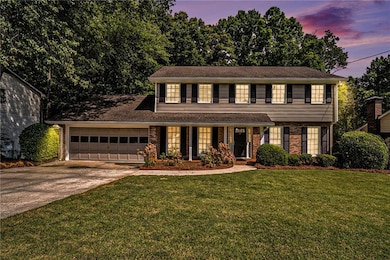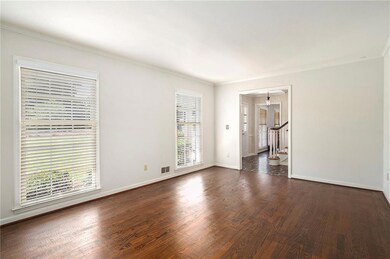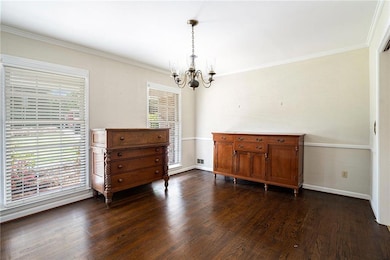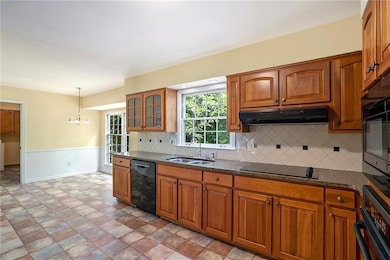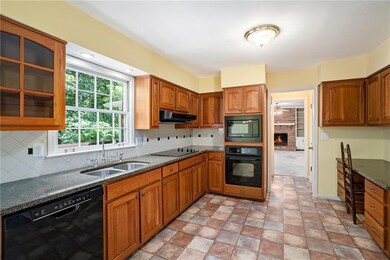Brookhaven Murphey Candler Park, Brick & Frame, 2-Story, 4 Bedroom, 2.5 Baths, 1+ Acres with Views of Park & Lake, Deep Wooded Lot with Rear Frontage on Nancy Creek. Rocking Chair Front Porch, Entry Foyer, Formal Living Room, Separate Dining Room, Kitchen with Breakfast Area, Pantry, Microwave, Oven, Range, Dishwasher, Granite Counters, Large Laundry Room, Family Room with Built-in Bookcases, Wood Burning Fireplace with Gas Starter, Screened Porch with Skylights Opens to Deck, Powder Room. Upper Level includes Master Bedroom with Double Closets, Master Bathroom. Three Secondary Bedrooms (one with Walk-in Attic Area over the Garage), Hall Bathroom, Linen Closet. Terrace Level includes a Large Open Rec Room with Masonry Fireplace, Storage Closet & Unfinished Workshop/Storage Space. Exterior features include a 2-Car Garage, Wooded Private Backyard (Partially Fenced), Garden Area, New Exterior Paint (2025). Murphey Candler Park is a 135+Acre Park with a Lake, Walking Trails, Youth Football, Cheerleading, Baseball, Softball, Community Pool, Tennis/Pickleball, Playgrounds.

