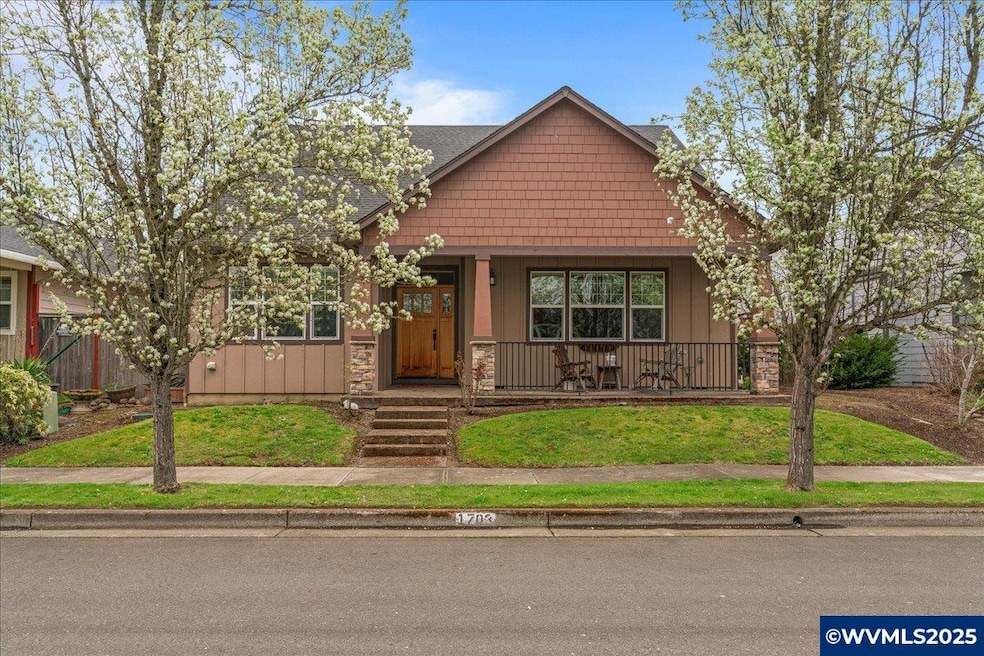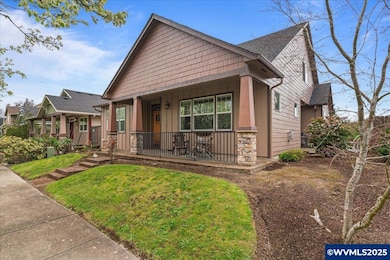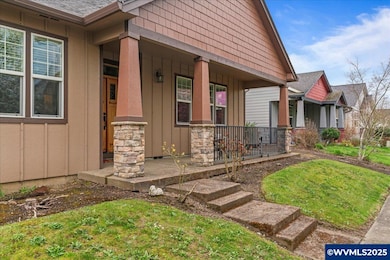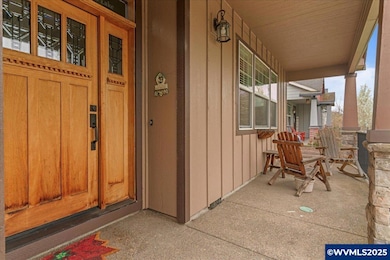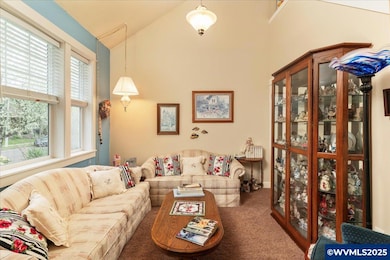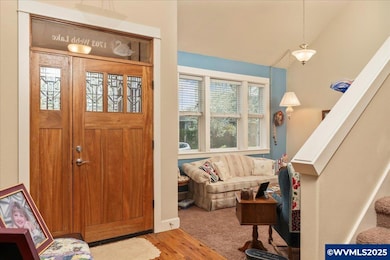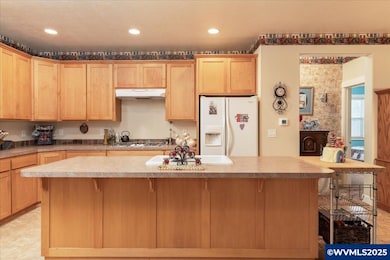1703 Webb Lake Dr NE Silverton, OR 97381
Estimated payment $3,146/month
Total Views
13,462
3
Beds
2.5
Baths
2,005
Sq Ft
$254
Price per Sq Ft
Highlights
- Territorial View
- Main Floor Primary Bedroom
- 2 Car Attached Garage
- Robert Frost Elementary School Rated 9+
- First Floor Utility Room
- Landscaped
About This Home
Price reduced. Quality built craftsman home in the Webb Lake neighborhood. Soaring ceilings with lots of light. Excellent layout. Built in gas stove. Large primary bedroom on the main floor. Gas fireplace gives warmth to the main living space. Gas furnace and water heater., AC. Well maintained with one owner. Nice neighborhood park. Area amenities include Silverton's famous downtown and Silver Falls.
Home Details
Home Type
- Single Family
Est. Annual Taxes
- $4,889
Year Built
- Built in 2005
Lot Details
- 6,534 Sq Ft Lot
- Landscaped
- Sprinkler System
HOA Fees
- $21 Monthly HOA Fees
Parking
- 2 Car Attached Garage
Home Design
- Composition Roof
- Lap Siding
Interior Spaces
- 2,005 Sq Ft Home
- 2-Story Property
- Living Room with Fireplace
- First Floor Utility Room
- Territorial Views
Kitchen
- Built-In Range
- Dishwasher
- Disposal
Flooring
- Carpet
- Vinyl
Bedrooms and Bathrooms
- 3 Bedrooms
- Primary Bedroom on Main
Schools
- Mark Twain Elementary School
- Silverton Middle School
- Silverton High School
Utilities
- Forced Air Heating System
- Heating System Uses Gas
- Gas Water Heater
Community Details
- Webb Lake In Silverton Subdivision
Listing and Financial Details
- Exclusions: Sound System
- Tax Lot 10
Map
Create a Home Valuation Report for This Property
The Home Valuation Report is an in-depth analysis detailing your home's value as well as a comparison with similar homes in the area
Home Values in the Area
Average Home Value in this Area
Tax History
| Year | Tax Paid | Tax Assessment Tax Assessment Total Assessment is a certain percentage of the fair market value that is determined by local assessors to be the total taxable value of land and additions on the property. | Land | Improvement |
|---|---|---|---|---|
| 2024 | $4,889 | $295,000 | -- | -- |
| 2023 | $4,763 | $286,410 | $0 | $0 |
| 2022 | $4,510 | $278,070 | $0 | $0 |
| 2021 | $4,388 | $269,980 | $0 | $0 |
| 2020 | $4,279 | $262,120 | $0 | $0 |
| 2019 | $4,154 | $254,490 | $0 | $0 |
| 2018 | $4,170 | $0 | $0 | $0 |
| 2017 | $4,076 | $0 | $0 | $0 |
| 2016 | $4,002 | $0 | $0 | $0 |
| 2015 | $3,964 | $0 | $0 | $0 |
| 2014 | $3,843 | $0 | $0 | $0 |
Source: Public Records
Property History
| Date | Event | Price | Change | Sq Ft Price |
|---|---|---|---|---|
| 04/10/2025 04/10/25 | Price Changed | $510,000 | -2.9% | $254 / Sq Ft |
| 03/28/2025 03/28/25 | For Sale | $525,000 | -- | $262 / Sq Ft |
Source: Willamette Valley MLS
Purchase History
| Date | Type | Sale Price | Title Company |
|---|---|---|---|
| Bargain Sale Deed | -- | Fidelity Natl Title Co Of Or | |
| Bargain Sale Deed | -- | Fidelity Natl Title Co Of Or |
Source: Public Records
Mortgage History
| Date | Status | Loan Amount | Loan Type |
|---|---|---|---|
| Open | $180,000 | New Conventional | |
| Closed | $195,046 | New Conventional | |
| Closed | $208,000 | Fannie Mae Freddie Mac | |
| Previous Owner | $192,000 | Construction |
Source: Public Records
Source: Willamette Valley MLS
MLS Number: 827034
APN: 336621
Nearby Homes
- 1710 Webb Lake Dr NE
- 1704 Wood Duck St NE
- 813 Pintail St
- 0 Rosemary (Lots 615 619 & 623) Way Unit 810404
- 13733 Hobart Rd NE
- 601 Rosemary Way
- 609 Lincoln St
- 990 Sage St
- 1080 Sage St
- 608 Washington St
- 1015 Oak St Unit 94, 95
- 1015 Oak St Unit 95) St
- 1015 Oak St Unit 14
- 1015 Oak St Unit 98 St
- 1015 Oak St Unit 52
- 1015 Oak St Unit 74
- 1015 Oak St Unit 109 St
- 1015 Oak St Unit 103 St
- 1015 Oak (#52) St
- 1015 Oak (#74) St
- 950 N 2nd St
- 211 Silver St Unit E
- 329 Fossholm St NE
- 1464 Ryan Dr
- 251 Pioneer Dr
- 7601 Howell Prairie Rd NE
- 1430 E Cleveland St
- 480 Tulip Ave
- 414 Tulip Ave
- 1310 N Pacific Hwy
- 800 Kirksey St
- 2145 Molalla Rd Unit G304.1411541
- 2145 Molalla Rd Unit Q204.1411533
- 2145 Molalla Rd Unit R304.1411534
- 2145 Molalla Rd Unit N203.1411532
- 2145 Molalla Rd Unit H301.1411539
- 2145 Molalla Rd Unit B202.1411537
- 2145 Molalla Rd Unit N204.1411535
- 2145 Molalla Rd Unit N303.1411536
- 2145 Molalla Rd Unit H203.1411540
