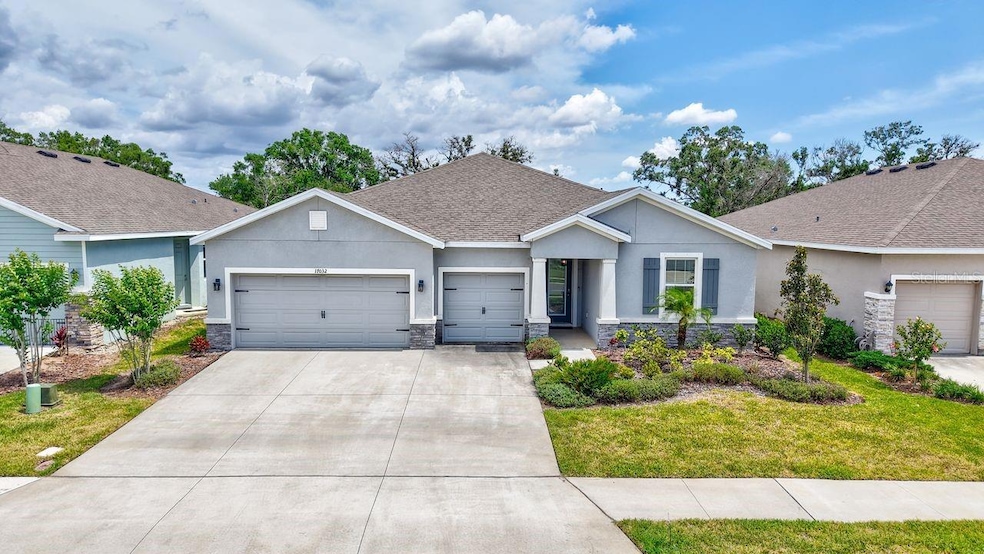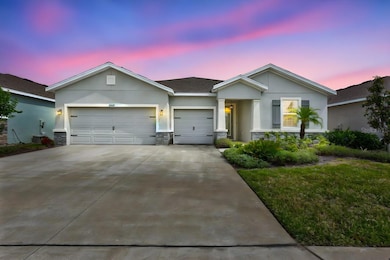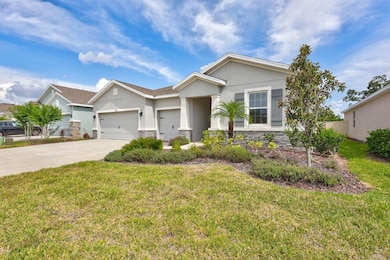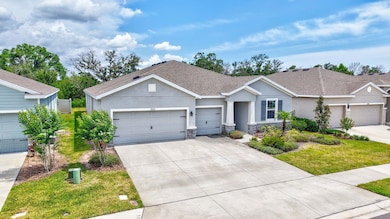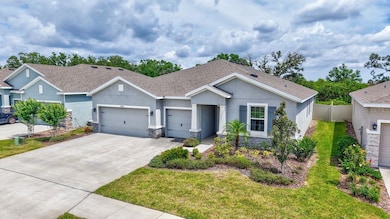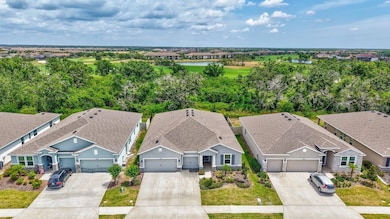
17032 Harvest Moon Way Bradenton, FL 34211
Highlights
- Hot Property
- Open Floorplan
- Bonus Room
- B.D. Gullett Elementary School Rated A-
- Engineered Wood Flooring
- High Ceiling
About This Home
Experience luxury living in this beautifully upgraded Camden model located in the desirable community of Solera at Lakewood Ranch. Available furnished or unfurnished for an 8- or 12-month lease, this versatile 4-bedroom, 3.5-bath home with a 3-car garage offers an ideal layout for families, professionals, or multi-generational living. From the manicured landscaping and stacked stone exterior to the 8-ft ornamental glass front door, every detail has been thoughtfully designed. Inside, porcelain tile flows through the main living areas, with engineered hardwood flooring in all bedrooms—no carpet throughout.
The chef-inspired kitchen features granite counters, stainless steel appliances, custom cabinetry, mosaic tile detailing on the island, and a walk-in pantry with upgraded wood shelving. The great room is anchored by a custom shiplap accent wall and beamed tray ceiling, opening to a newly screened-in lanai with a mahogany ceiling and peaceful preserve views. Formal and casual dining areas offer flexibility for entertaining or everyday living. The owner’s suite is a serene retreat with a tray ceiling, custom feature wall, and spa-like bathroom with dual vanities, soaking tub, separate shower, and a fully built-out walk-in closet with vanity.
Two guest bedrooms share a Jack and Jill bathroom, while a private guest suite with its own living area, full bath, and bedroom offers a flexible space for visitors or in-laws. Additional upgrades include designer lighting, wainscoting, upgraded ceiling details, a spacious laundry room with cabinetry and sink, and smart home features including Deako dimmer switches and LED lighting. Solera at Lakewood Ranch offers a resort-style community pool, clubhouse, and playground, all close to shopping, dining, entertainment, I-75, and the Gulf Coast’s beautiful beaches. Rent includes lawn care, water, sewer, and trash; tenant pays for electricity and internet.
Listing Agent
COLDWELL BANKER REALTY Brokerage Phone: 941-739-6777 License #3520765 Listed on: 07/04/2025

Co-Listing Agent
COLDWELL BANKER REALTY Brokerage Phone: 941-739-6777 License #3421160
Home Details
Home Type
- Single Family
Est. Annual Taxes
- $8,765
Year Built
- Built in 2021
Lot Details
- 7,636 Sq Ft Lot
- Near Conservation Area
- Partially Fenced Property
- Irrigation Equipment
Parking
- 3 Car Attached Garage
Interior Spaces
- 2,828 Sq Ft Home
- 1-Story Property
- Open Floorplan
- Chair Railings
- Crown Molding
- Coffered Ceiling
- Tray Ceiling
- High Ceiling
- Ceiling Fan
- Sliding Doors
- Great Room
- Dining Room
- Bonus Room
Kitchen
- Eat-In Kitchen
- Dinette
- Range
- Microwave
- Dishwasher
- Stone Countertops
- Solid Wood Cabinet
- Disposal
Flooring
- Engineered Wood
- Ceramic Tile
Bedrooms and Bathrooms
- 4 Bedrooms
- Split Bedroom Floorplan
- Walk-In Closet
Laundry
- Laundry Room
- Dryer
- Washer
Home Security
- Smart Home
- Hurricane or Storm Shutters
- In Wall Pest System
Outdoor Features
- Covered patio or porch
Schools
- Gullett Elementary School
- Dr Mona Jain Middle School
- Lakewood Ranch High School
Utilities
- Central Heating and Cooling System
- Thermostat
- Water Filtration System
- Electric Water Heater
Listing and Financial Details
- Residential Lease
- Security Deposit $3,995
- Property Available on 9/1/25
- The owner pays for grounds care, management, taxes
- $40 Application Fee
- Assessor Parcel Number 581114509
Community Details
Overview
- Property has a Home Owners Association
- Icon Management Janet Collins Association, Phone Number (941) 444-4241
- Built by DR Horton
- Lakewood Ranch Solera Ph Ia & Ib Subdivision, Camden Floorplan
- Solera At Lakewood Ranch Community
Pet Policy
- Pets up to 35 lbs
- Pet Size Limit
- Pet Deposit $300
- 2 Pets Allowed
- $300 Pet Fee
- Dogs Allowed
- Breed Restrictions
Map
About the Listing Agent

I'm Lindsey Brudi, Your Go-To Realtor in Lithia, FL and Beyond!
Welcome to my world of residential real estate, where I'm not just your Realtor; I'm your personal guide through the vibrant neighborhoods stretching from the Tampa suburbs down through Sarasota and everywhere in between.
Being a proud mom of three, I've mastered the art of being a part-time taxi driver, shuttling my kids to their various sports and activities. Juggling the chaos of parenthood has only sharpened my
Lindsey's Other Listings
Source: Stellar MLS
MLS Number: A4657772
APN: 5811-1450-9
- 17108 Harvest Moon Way
- 17119 Harvest Moon Way
- 17015 Harvest Moon Way
- 5313 Halewood Ct
- 16926 Harvest Moon Way
- 5274 Grove Mill Loop
- 5282 Grove Mill Loop
- 17459 Hickok Belt Loop
- 5121 Sultana Cove
- 17637 Cantarina Cove
- 5609 Arnie Loop
- 17669 Cantarina Cove
- 5336 Grove Mill Loop
- 5604 Palmer Cir Unit 103
- 5344 Grove Mill Loop
- 5219 Barnett Cir
- 5187 Barnett Cir
- 5191 Barnett Cir
- 5209 Barnett Cir
- 5577 Palmer Cir Unit 203
- 17132 Harvest Moon Way
- 16906 Harvest Moon Way
- 5246 Grove Mill Loop
- 17221 Harvest Moon Way
- 17133 Reserva Dr
- 5384 Grove Mill Loop
- 5557 Palmer Cir Unit 202
- 17645 Cantarina Cove
- 5558 Palmer Cir Unit Par For The Course
- 5558 Palmer Cir Unit 102
- 5577 Palmer Cir Unit 201
- 5567 Palmer Cir Unit 104
- 17309 Reserva Dr
- 5548 Palmer Cir Unit 103
- 5548 Palmer Cir Unit 102
- 17525 Hickok Belt Loop
- 5543 Arnie Loop
- 5537 Palmer Cir Unit 201
- 5624 Palmer Cir Unit 105
- 5624 Palmer Cir Unit 203
