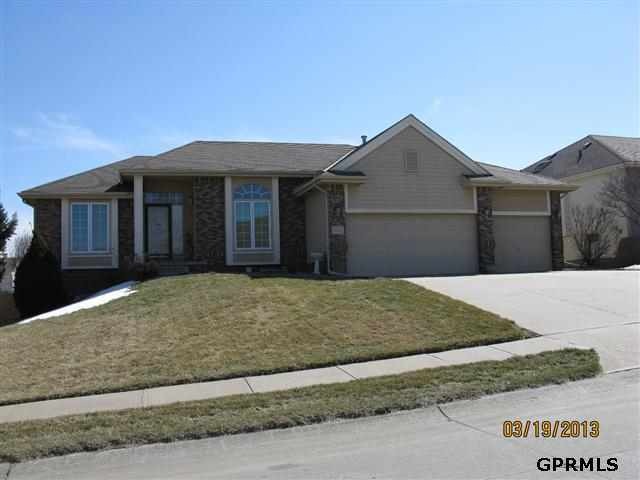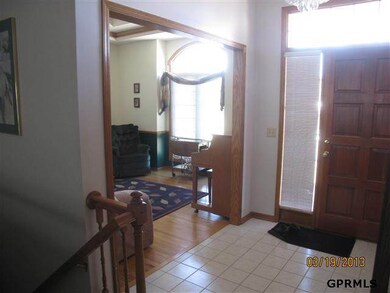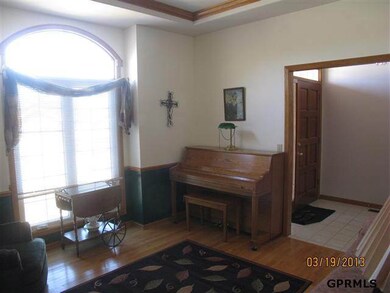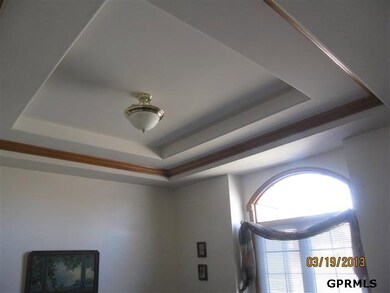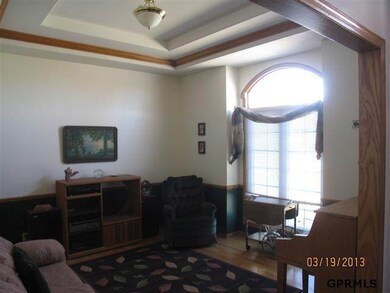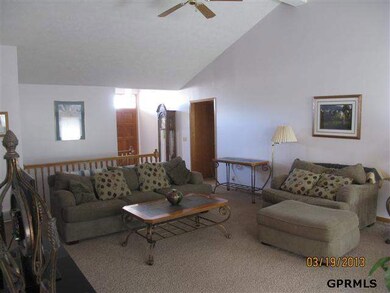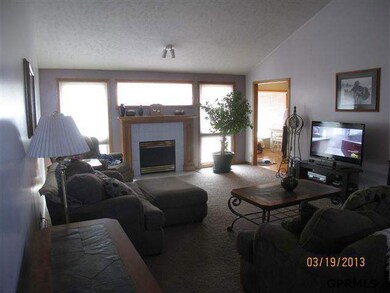
17033 Patterson Dr Omaha, NE 68135
Lake Shore NeighborhoodEstimated Value: $420,000 - $441,000
Highlights
- Spa
- Deck
- Ranch Style House
- Rohwer Elementary School Rated A-
- Family Room with Fireplace
- Cathedral Ceiling
About This Home
As of April 2013This home has all the perks! Walkout ranch in Lake Shore Subdivision. Home features 4 BR, 3 BA, 3 car garage. Open floor plan w/ formal DR, extra large kitchen w/ informal dining, new granite transformation counter tops, tile backsplash & hrdwd flrs. Large LR w/ vaulted ceiling, fireplace. Mstr suite w/ walk-in closet, dual sinks, double shower, whirlpool tub & water closet. Walkout basement w/ FR, wet bar, built-in bookshelves, exercise rm & 4th BR. Fenced yd w/ deck. Walk to Zorinsky Lake Trl.
Last Agent to Sell the Property
Stacey Dailey
NP Dodge RE Sales Inc Lincoln License #20070144 Listed on: 03/21/2013

Last Buyer's Agent
Stacey Dailey
NP Dodge RE Sales Inc Lincoln License #20070144 Listed on: 03/21/2013

Home Details
Home Type
- Single Family
Est. Annual Taxes
- $4,198
Year Built
- Built in 1998
Lot Details
- Lot Dimensions are 75 x 132.35 x 68.98 x 130.60
- Privacy Fence
- Wood Fence
- Sloped Lot
- Sprinkler System
Parking
- 3 Car Attached Garage
Home Design
- Ranch Style House
- Brick Exterior Construction
- Composition Roof
- Hardboard
Interior Spaces
- Wet Bar
- Cathedral Ceiling
- Ceiling Fan
- Family Room with Fireplace
- 2 Fireplaces
- Living Room with Fireplace
- Dining Area
- Home Gym
Kitchen
- Oven or Range
- Microwave
- Dishwasher
- Disposal
Flooring
- Wood
- Carpet
- Ceramic Tile
Bedrooms and Bathrooms
- 4 Bedrooms
- Walk-In Closet
- Dual Sinks
- Whirlpool Bathtub
- Shower Only
Basement
- Walk-Out Basement
- Basement Windows
Outdoor Features
- Spa
- Deck
- Porch
Schools
- Rohwer Elementary School
- Russell Middle School
- Millard West High School
Utilities
- Forced Air Heating and Cooling System
- Heating System Uses Gas
- Cable TV Available
Community Details
- No Home Owners Association
- Lake Shore Subdivision
Listing and Financial Details
- Assessor Parcel Number 1602855924
Ownership History
Purchase Details
Home Financials for this Owner
Home Financials are based on the most recent Mortgage that was taken out on this home.Purchase Details
Purchase Details
Home Financials for this Owner
Home Financials are based on the most recent Mortgage that was taken out on this home.Similar Homes in the area
Home Values in the Area
Average Home Value in this Area
Purchase History
| Date | Buyer | Sale Price | Title Company |
|---|---|---|---|
| Stevens Donald F | $227,000 | None Available | |
| Novotny Adolph John | -- | None Available | |
| Novotny Adolph | -- | Ot |
Mortgage History
| Date | Status | Borrower | Loan Amount |
|---|---|---|---|
| Open | Stevens Donald F | $40,000 | |
| Previous Owner | Novotny Adolph | $75,000 | |
| Previous Owner | Kariml Asl Alexander | $100,000 | |
| Previous Owner | Novotny Adolph | $125,000 |
Property History
| Date | Event | Price | Change | Sq Ft Price |
|---|---|---|---|---|
| 04/23/2013 04/23/13 | Sold | $227,000 | -3.4% | $71 / Sq Ft |
| 03/24/2013 03/24/13 | Pending | -- | -- | -- |
| 03/19/2013 03/19/13 | For Sale | $235,000 | -- | $73 / Sq Ft |
Tax History Compared to Growth
Tax History
| Year | Tax Paid | Tax Assessment Tax Assessment Total Assessment is a certain percentage of the fair market value that is determined by local assessors to be the total taxable value of land and additions on the property. | Land | Improvement |
|---|---|---|---|---|
| 2023 | $7,105 | $356,900 | $35,500 | $321,400 |
| 2022 | $6,749 | $319,300 | $35,500 | $283,800 |
| 2021 | $5,954 | $283,200 | $35,500 | $247,700 |
| 2020 | $6,004 | $283,200 | $35,500 | $247,700 |
| 2019 | $5,155 | $242,400 | $35,500 | $206,900 |
| 2018 | $5,390 | $250,000 | $35,500 | $214,500 |
| 2017 | $4,525 | $258,400 | $35,500 | $222,900 |
| 2016 | $4,525 | $213,000 | $14,800 | $198,200 |
| 2015 | $4,316 | $199,000 | $13,800 | $185,200 |
| 2014 | $4,316 | $199,000 | $13,800 | $185,200 |
Agents Affiliated with this Home
-

Seller's Agent in 2013
Stacey Dailey
NP Dodge RE Sales Inc Lincoln
(402) 443-9314
Map
Source: Great Plains Regional MLS
MLS Number: 21305004
APN: 0285-5924-16
- 16872 K St
- 16867 Patterson Dr
- 17310 I St
- 4411 S 168th Ave
- 17315 M St
- 4414 S 174th St
- 17063 Orchard Ave
- 4975 S 174th Ave
- 17515 Karen St
- 5071 S 173rd St
- 4984 S 175th St
- 4410 S 176th St
- 5062 S 174th St
- 5013 S 169th Cir
- 17151 P St
- 4522 S 176th Ave
- 17616 Englewood St
- 4841 S 165th St
- 17702 J St
- 5118 S 167th Ave
- 17033 Patterson Dr
- 17027 Patterson Dr
- 17105 Patterson Dr
- 17028 K St
- 17111 Patterson Dr
- 17021 Patterson Dr
- 17022 K St
- 17104 K St
- 17038 Patterson Dr
- 17032 Patterson Dr
- 17106 Patterson Dr
- 17110 K St
- 17117 Patterson Dr
- 17015 Patterson Dr
- 17026 Patterson Dr
- 17112 Patterson Dr
- 17020 Patterson Dr
- 17020 Patterson Dr
- 17010 K St
- 17116 K St
